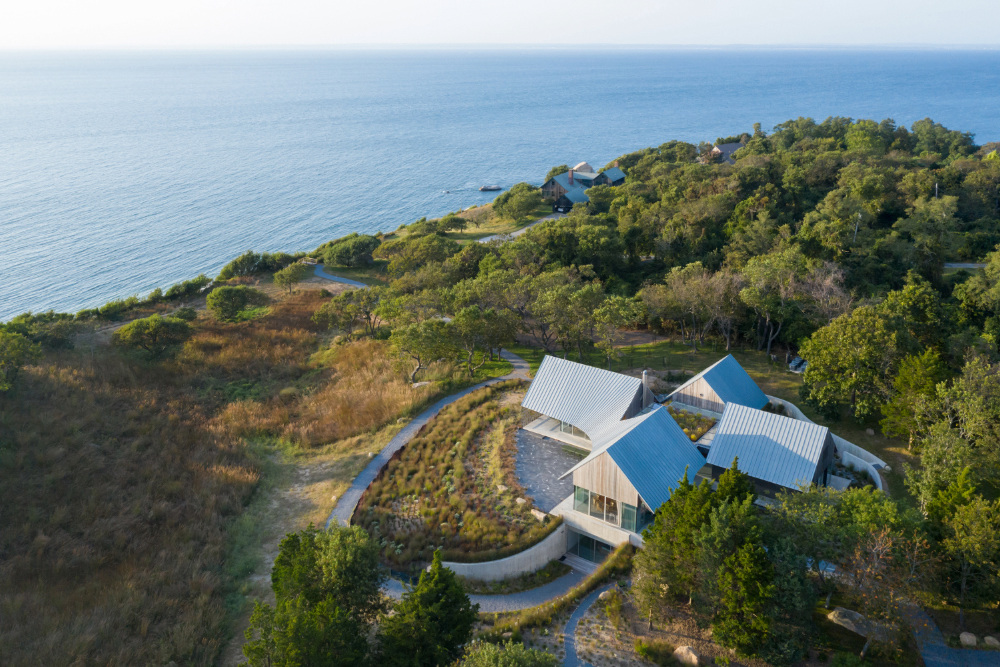
New Yorkers love complaining about the Hamptons: The snail-paced weekend traffic to the farmers’ market. The finance bros DJing until the wee hours of the morning. The McMansions replacing modest beach cottages. Despite all the aggravation, this strip of Long Island remains a magnet for architectural experimentation by brave homeowners and daring architects.
The historical significance of the region’s modernist movement is well documented in Jake Gorst’s film Modern Tide: Midcentury Architecture on Long Island (2012) and books by Alastair Gordon (Weekend Utopia, 2001) and Paul Goldberger (Houses of the Hamptons, 1986). In 2020, the interior designer Timothy Godbold founded the nonprofit Hamptons 20th Century Modern to protect mid-century structures from being demolished. Today, architects designing homes on Long Island must contend with the legacies of Andrew Geller, Charles Gwathmey, and Philip Johnson alongside the wetland conditions of the peninsula and the myriad needs of the commissioning client.
Here, contributing editor Karen Wong lifts the curtain on the architects behind three 21st-century Hamptons houses that broke new ground.
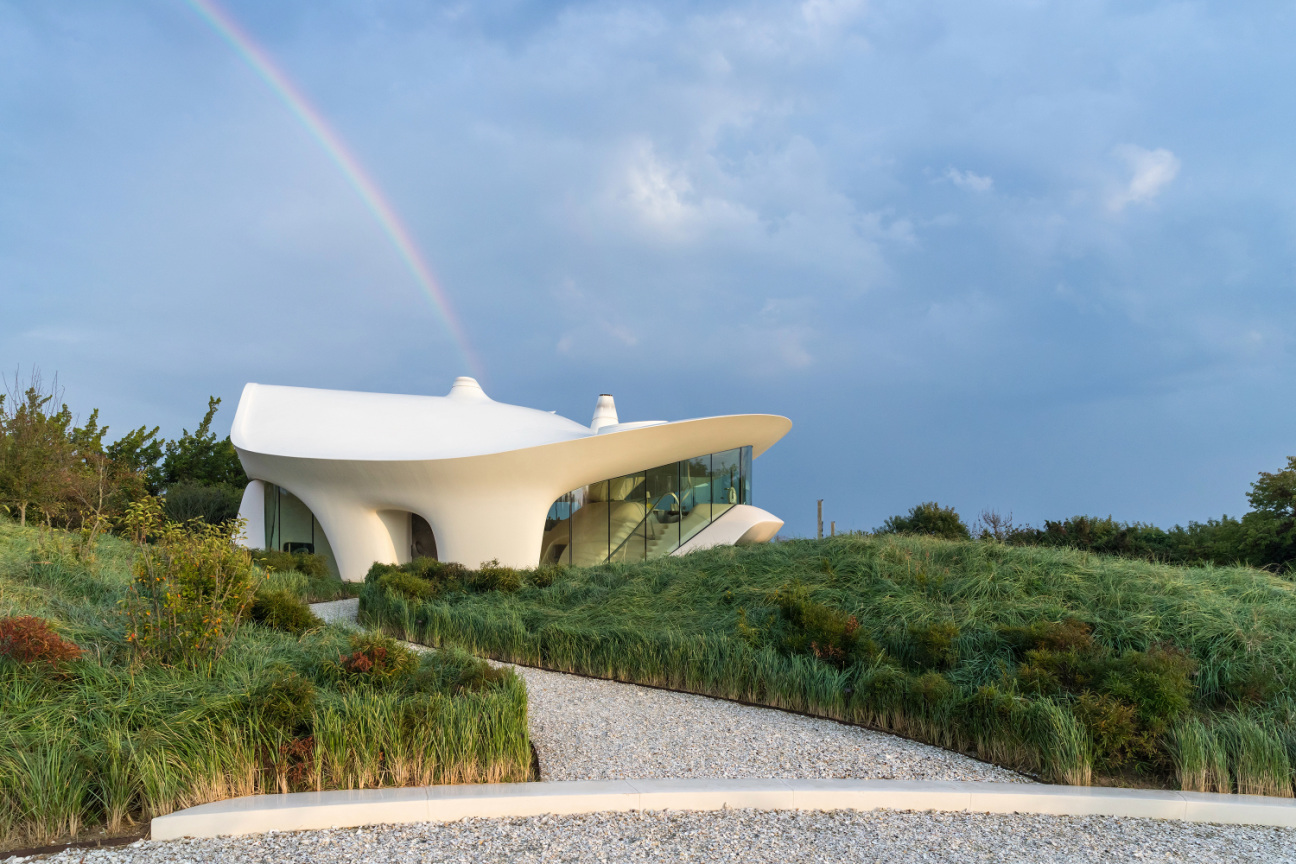
Blue Dream, 2017
Charles Renfro, Partner, Diller Scofidio + Renfro (DS+R)
We are unlikely to find another house named after the owner’s favorite weed strain. The Blue Dream strain, a sativa-dominant hybrid, combines Blueberry and Haze to relaxing and euphoric effects. The same can be said of the East Hampton home Charles Renfro and the DS+R team designed for his late friend Julia Reyes Taubman—a once-in-a-lifetime client who was courageous, insightful, and full of laughter.
Reyes Taubman, who passed away in 2018, and her husband Robert Taubman spent years interviewing architects, many of whom completed schemes that were ultimately set aside.
In 2011, mutual friends introduced Reyes Taubman to Renfro, and the two formed a strong bond based on trust and a shared sense of humor. “She had me design a handrail nearly 60 times. When we hit the mark, she gleefully shouted, ‘That’s the one; let’s wrap it up!’” Renfro recalls.
DS+R presented four schemes, dubbing the winning option Ravioli House (it was later renamed Blue Dream). The house’s undulating ground level was the “public” floor that mirrored the dunes on the property, while the roof served as a “pocket” to house all private spaces. Throughout the design process, Reyes Taubman pushed Renfro constantly to “do better.” After years of collecting contemporary art and design, her insights, he says, were often spot-on.
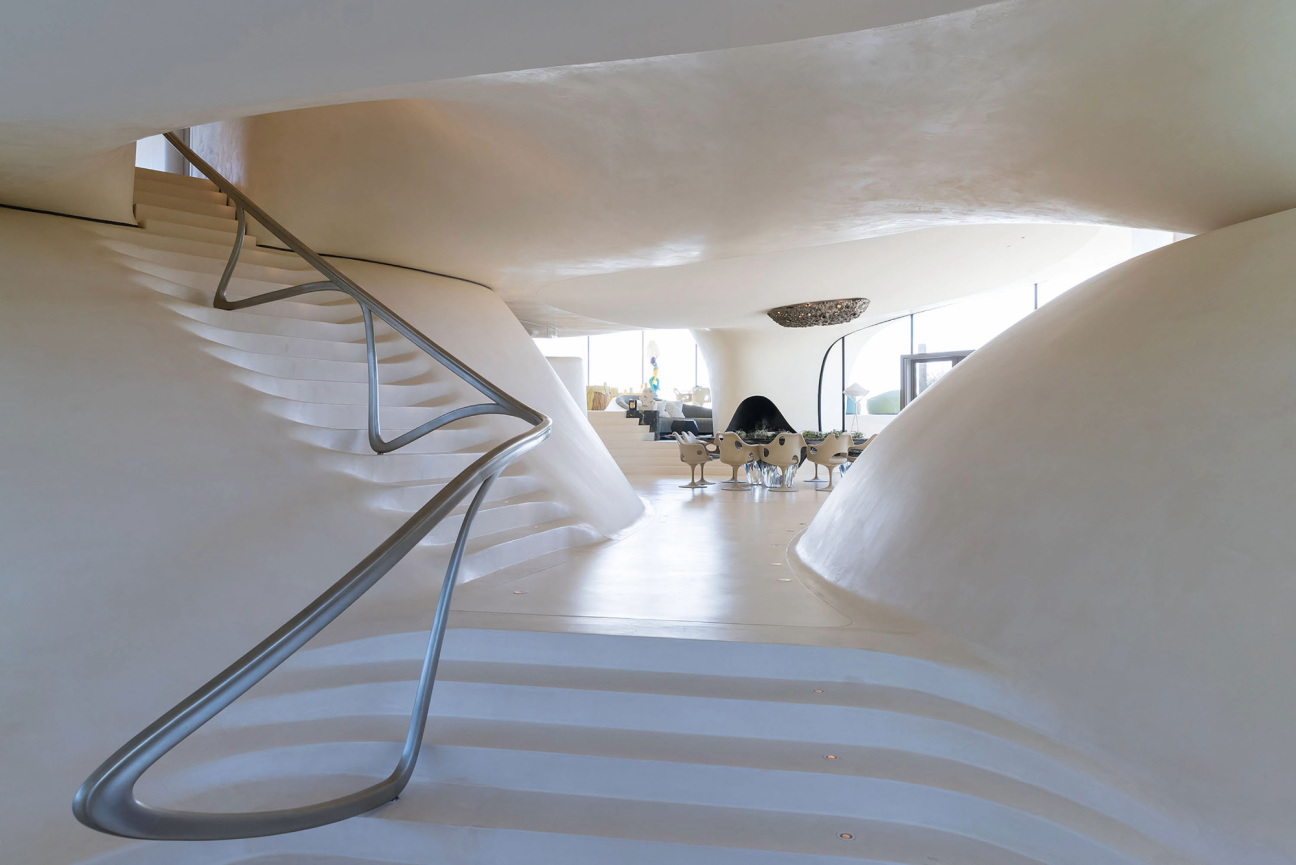
Innovation has always been a hallmark of DS+R’s built work, including the High Line and the Shed in New York and the Broad in Los Angeles (which recently announced an expansion to be helmed by the original architects at DS+R).
They did not disappoint on Blue Dream, their first private residence, either. Appropriating technology from a Seattle fighter jet manufacturer, the home’s roof, made of resin and foam, is dense and lightweight, allowing for a column-free interior.
If there is such a thing as cosmic modernism, the Blue Dream is its poster child. Inspired by the surrounding dunes, beach, and water, the house’s form is otherworldly—straight out of a futuristic Hollywood film. At the same time, the lack of ornamentation and emphasis on light and informal living are in keeping with modernist traditions. The effect of this unexpected combination? Uplifting equilibrium.
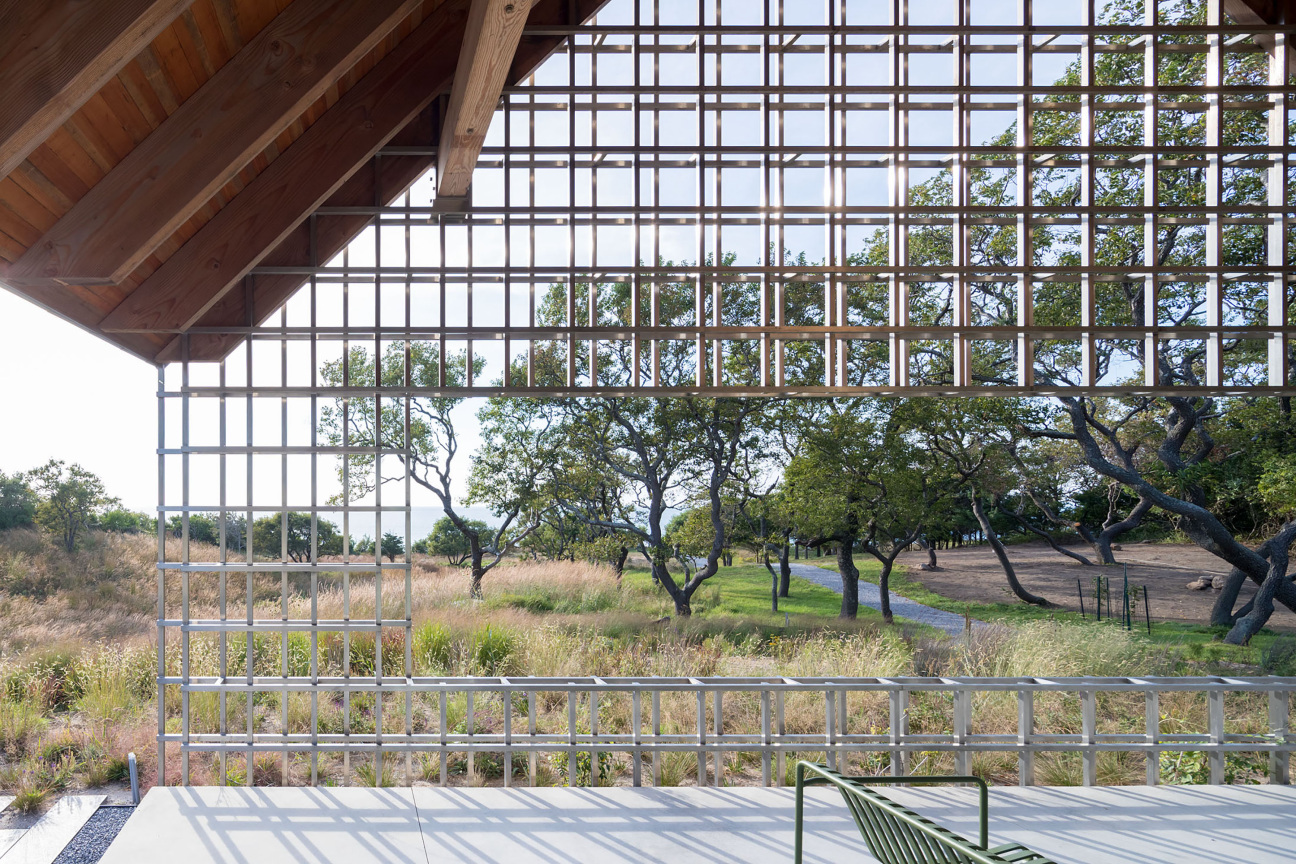
Duravcevic–Ben-Ari House, 2019
Florian Idenburg, Founding Partner, SO–IL
SO–IL architects Florian Idenburg and Jing Liu were close friends with filmmakers Dana Ben-Ari and Nikola Duravcevic before the prospect of a family house in Long Island became a shared obsession. With their young kids in tow, the two couples set off on weekend treks to explore various towns and experience the area’s light from day to dusk. Each of these outspoken creatives is a force unto themselves. Add Duravcevic’s artist brother to the mix, and you have one boisterous dinner party.
The resulting combustion of energy and ideas led to a fruitful collaboration that prioritized exploration. When Ben-Ari and Duravcevic became pregnant with a third child, conditions shifted, and the timeline was extended. “A house is a personal representation of a family’s spirit rather than that of an individual, so the composition is layered and constantly changing,” Idenburg says.
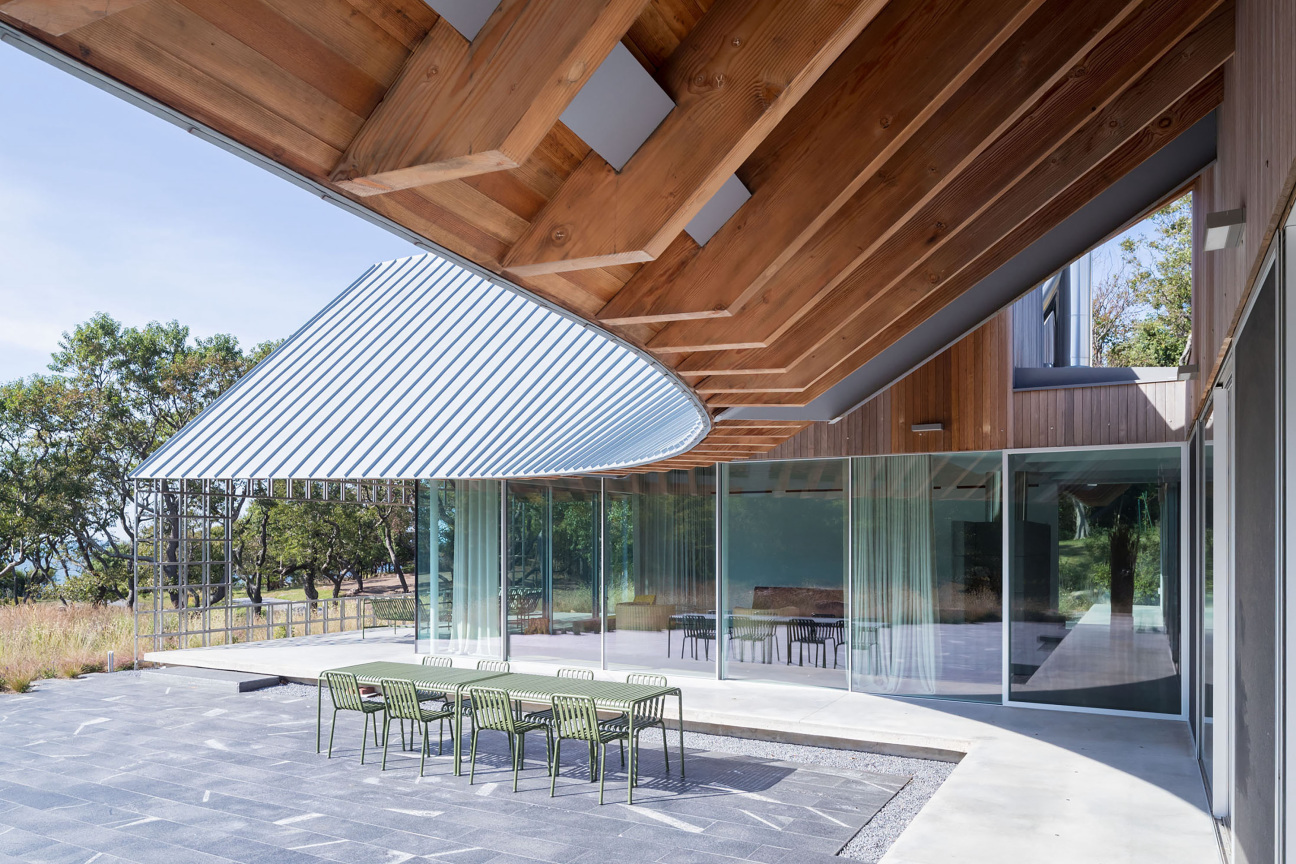
Settling on a 20-acre plot on the North Fork, SO–IL arrived at a compound-like plan for the home. Four wings, each containing a different domestic function, meet at a central core for dining and reading. Every architectural feature combines style and substance. Pitched roofs are a common vernacular in these parts due to centuries-old farming traditions established by Indigenous communities and the preponderance of barns. At the house, deep roofs form generous overhangs, creating a porch around the structure’s perimeter. Meanwhile, a seemingly decorative stainless steel double trellis with a large picture window framing the view is actually a crucial structural element holding up the roof.
The Duravcevic–Ben-Ari House was SO–IL’s first private home outside New York City—so Idenburg felt considerable pressure. After all, the North and South Forks are dotted with modernist masterpieces and private homes remain the most accessible and iconic typology every architect wants to conquer.
A local favorite of Idenburg’s is Paul Rudolph’s under-recognized Deane Residence. Built in the late ’60s overlooking the Long Island Sound, the multilevel house’s facade is defined by an oddly shaped hexagonal armature extending a portal of interiors bathed in light. Rudolph’s project is distinguished by unexpected ingenuity, a trait prevalent in SO–IL’s expanding oeuvre of museums, residential high-rises and—let’s hope—a future slate of private homes.
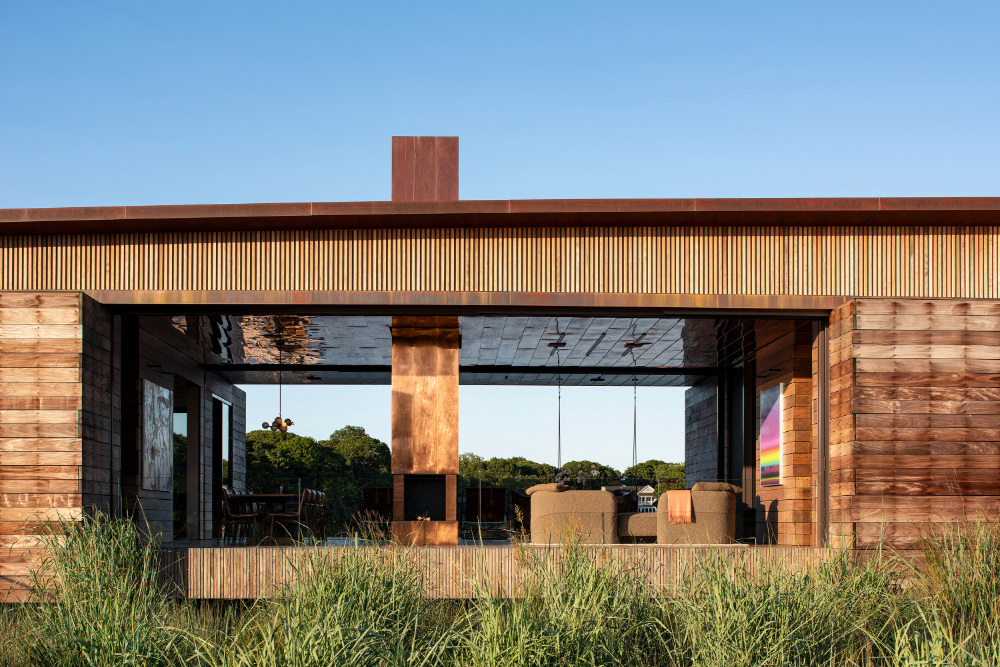
Morris Cove House, 2023
Paul Masi, Partner, Bates Masi + Architects
In 1996, a Harvard Graduate School of Design student named Paul Masi met 70-year-old architect Harry Bates. The Long Island statesman, who died in 2022, had moved his practice to Southampton in the 1980s after working for the legendary Gordon Bunshaft at Skidmore, Owings & Merrill. The two hit it off. In Masi, Bates found a mentee to whom he could pass the torch. The younger architect now oversees a 20-person firm headquartered in East Hampton that has, over three decades, presided over the construction of dozens of stunning Long Island homes.
One standout in the firm’s crowded portfolio is a guest house on Morris Cove, completed in 2023 in Sag Harbor. The clients tapped Bates Masi to replace the previous guesthouse on a neck of land surrounded by water. The structure features five elevated pavilions, including a living room with water views to the east and west, all connected by an overarching roof. The roof’s extra height hides the mechanics—a common tactic to guard against flooding. Typically used for decking, ipe hardwood siding clads the exterior and some of the interiors, integrating the indoors and outdoors and amplifying the house’s connection to the cove. “A home that has a performance aspect in improving the environment is really important—in our opinion timeless—because basically it’s a part of the context of the place,” says Masi.
Three interior courtyards perform triple duty, offering skylights, a terrarium filled with native plants, and rainwater storage where soil, gravel, and sand slow runoff during storms.
These lightwells are clad in copper, which develops a patina reflective of the flow of water and the passage of time. In this way, the Morris Cove House will evolve and mature, bearing the imprint of each generation that inhabits it.

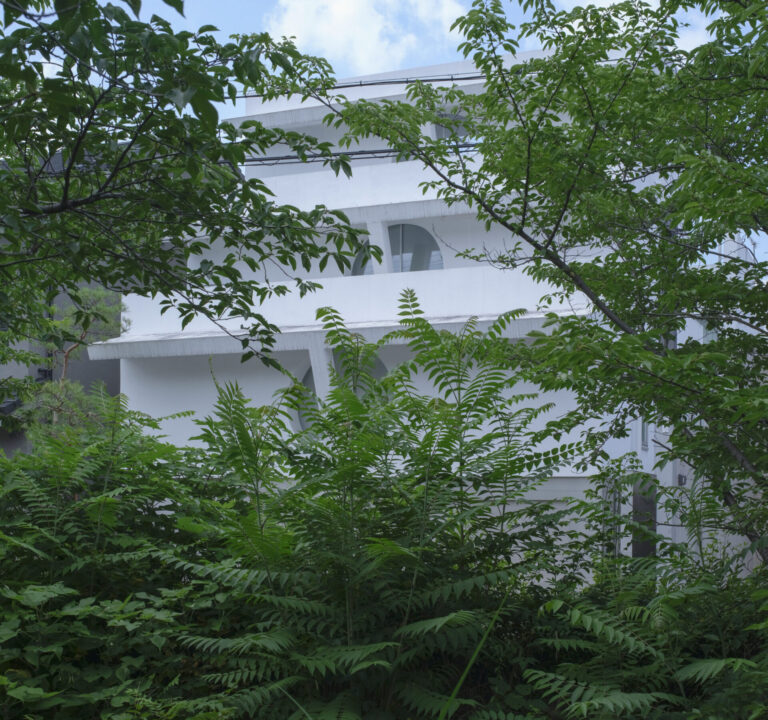
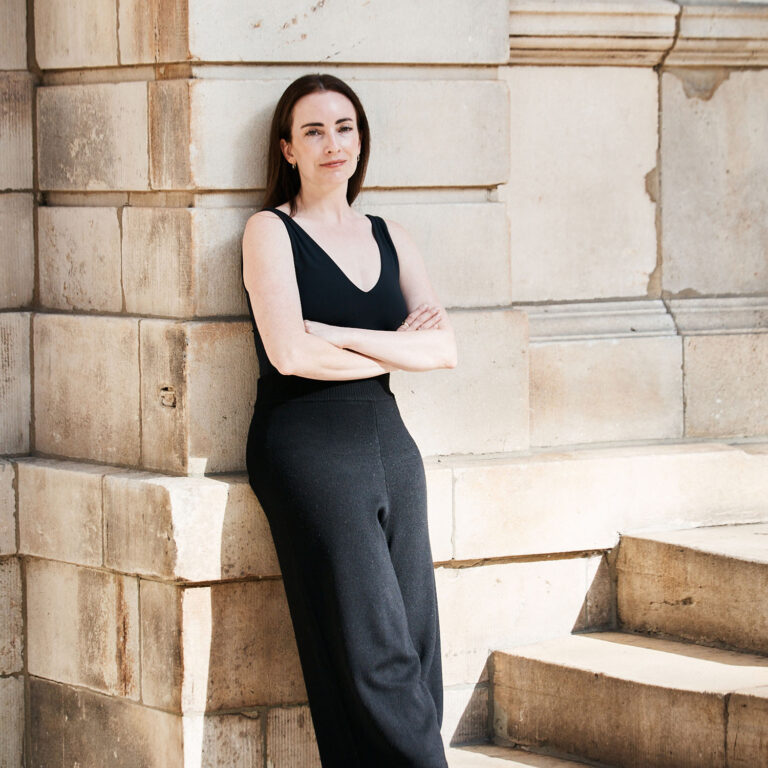
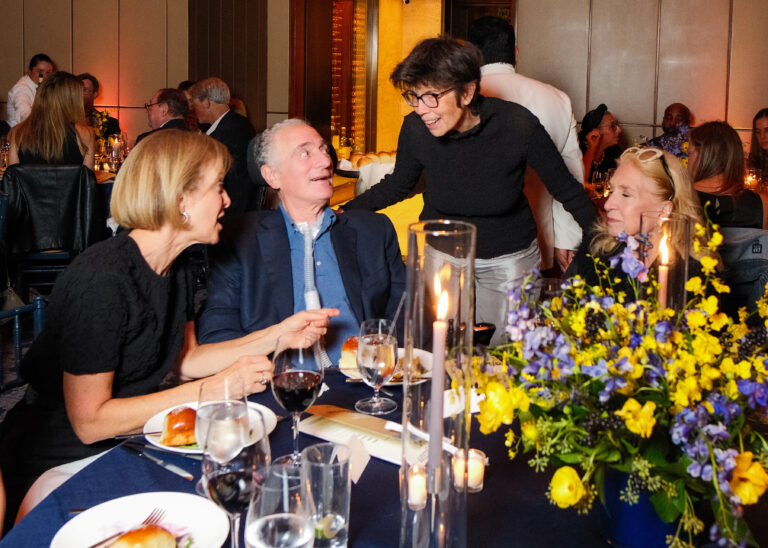
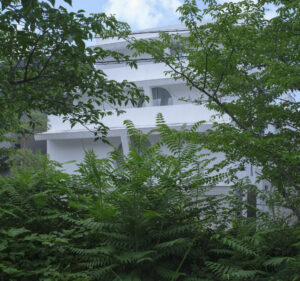



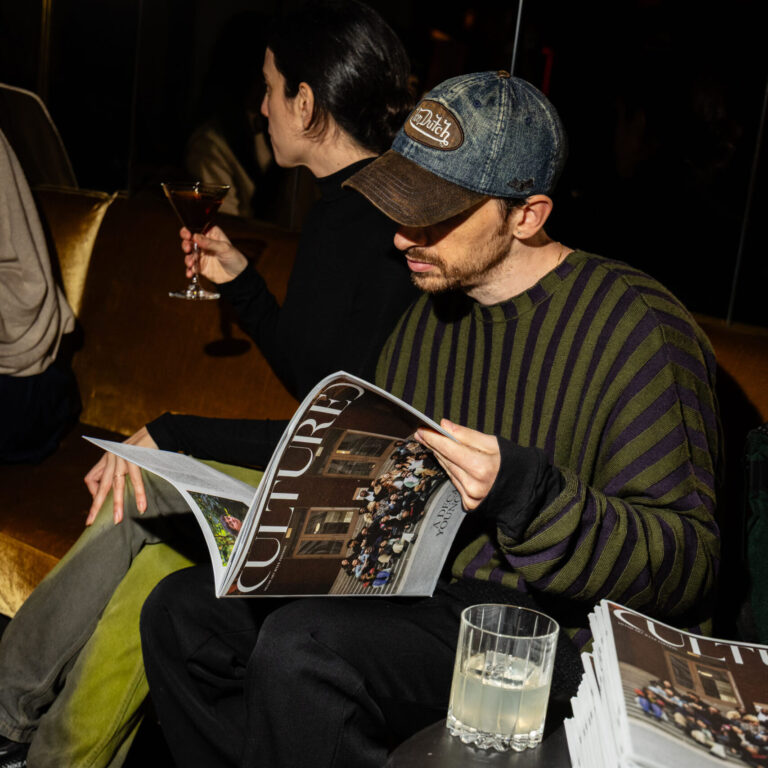

 in your life?
in your life?

