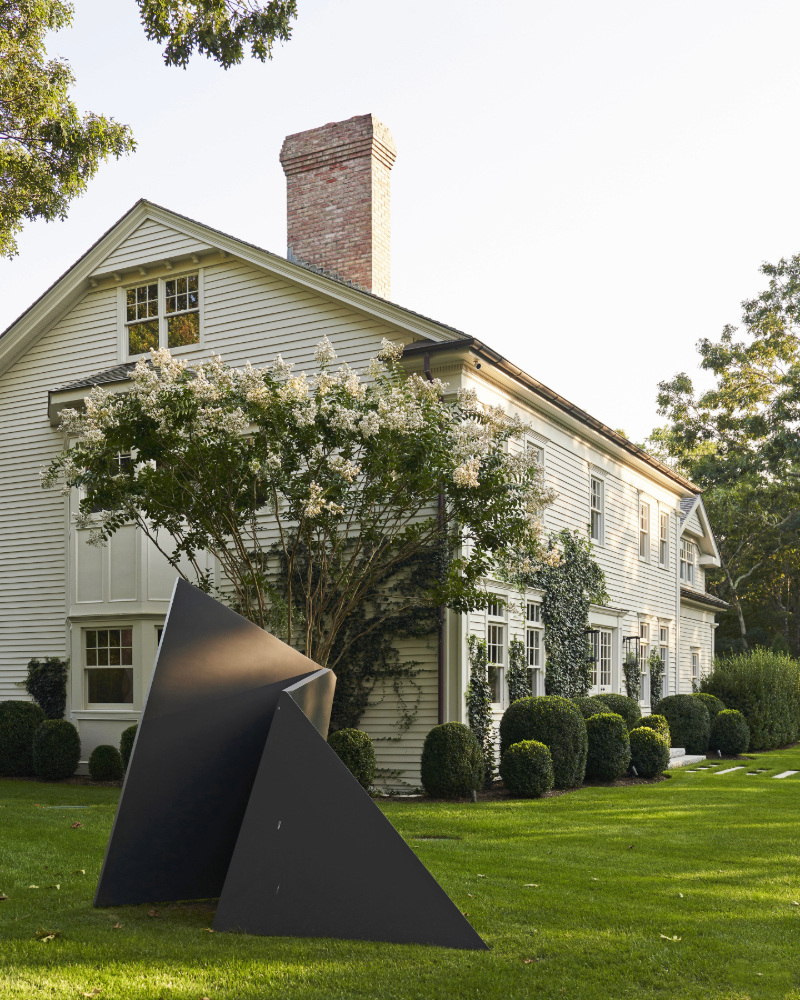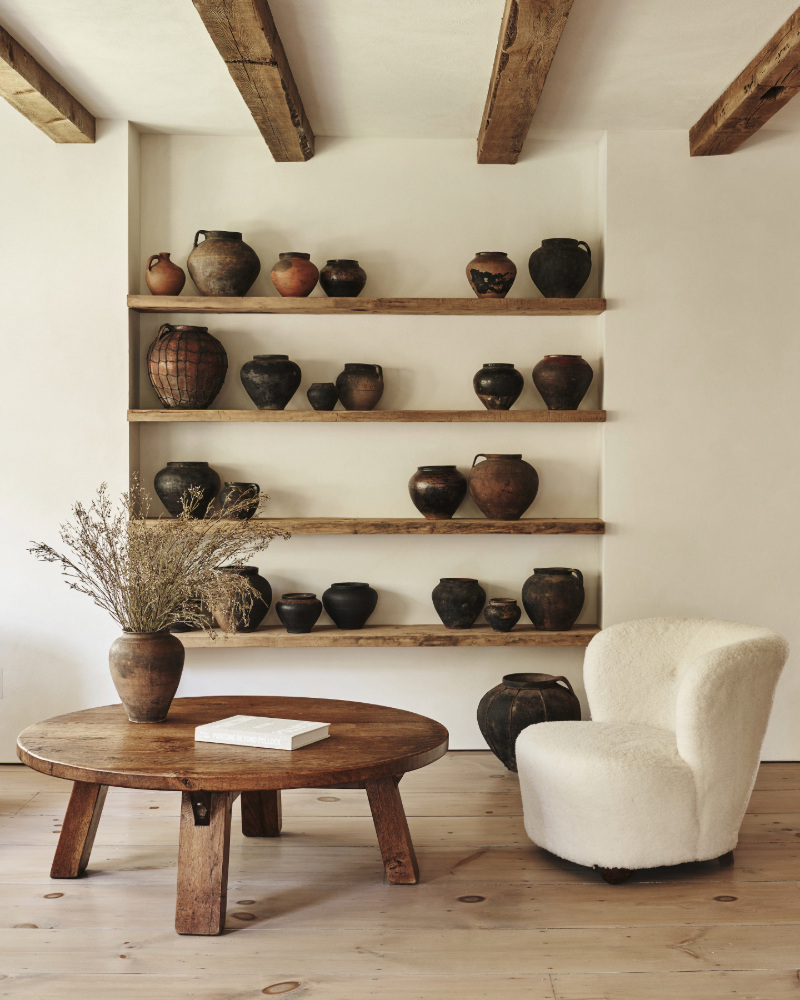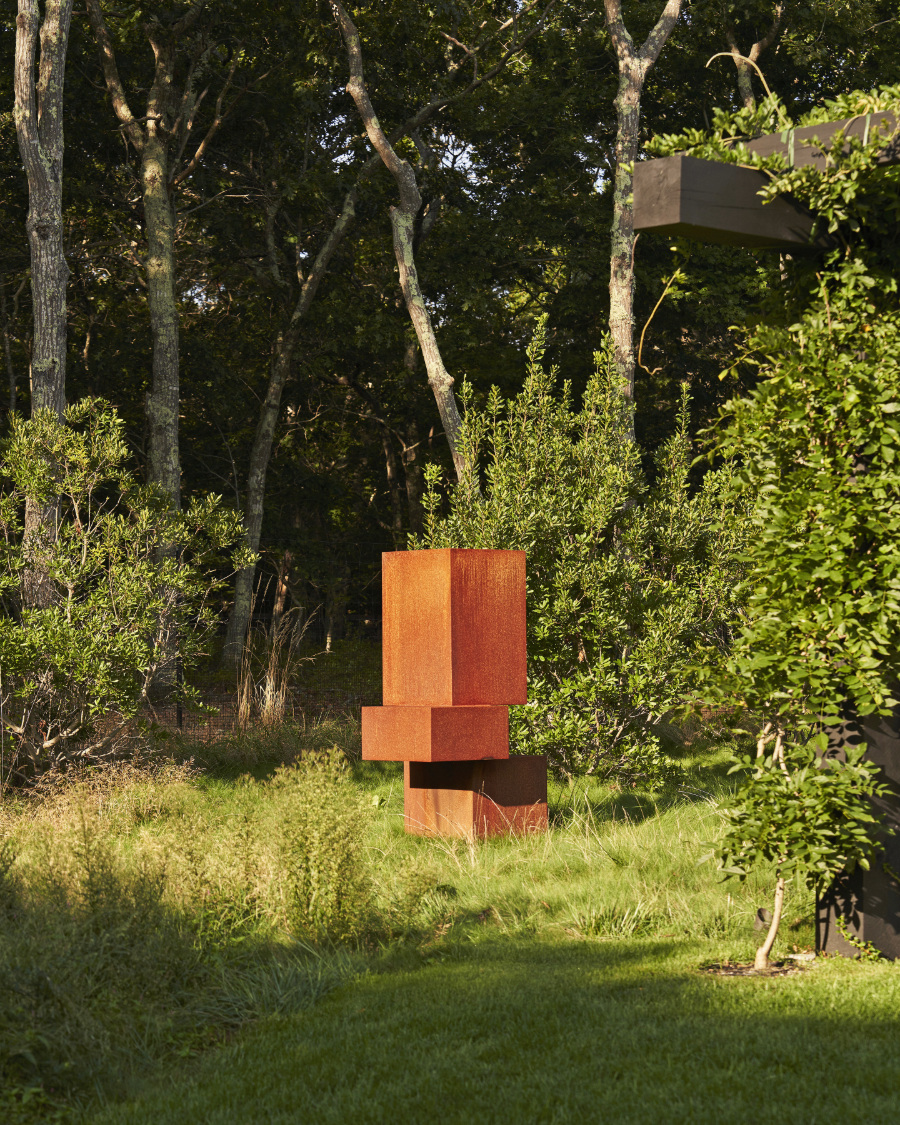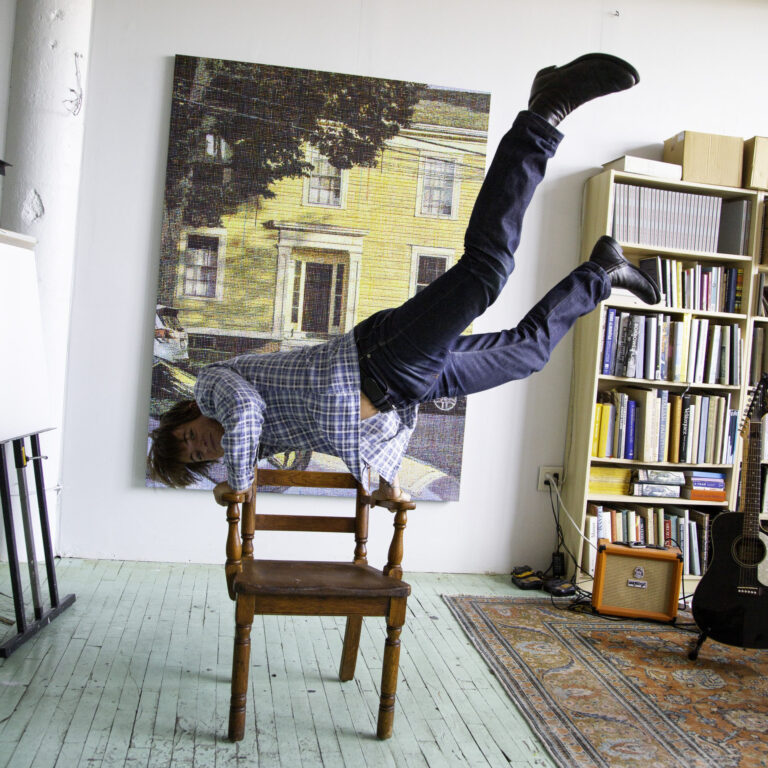
Before Jordan Carlyle and his husband, Mario Margelist-Carlyle, had even finalized the purchase of their East Hampton farmhouse inspired by 18th-century Georgian colonial architecture, Carlyle had already made the impetuous decision to commission a sizable piece of art: an angular, charcoal-black polished aluminum sculpture by the artist Bill Wood.
“I thought it would be really fabulous if you had a contemporary sculpture to the left of the house as you drive in, to juxtapose the traditional architecture,” says the founder and principal of the Manhattan-based Carlyle Designs. It was an especially daring move considering the couple hadn’t yet landed on any other aspect of their design plan—inside or out.
“We had no clue what we’d end up doing, other than not wanting the house to feel like you’re walking into any other Hamptons house with, you know, a spindle staircase or white hydrangeas outfront when you drive in,” explains Carlyle.

That manifesto eventually resulted in impossibly zen interiors, awash in neutral tones and layered with tactile surfaces. Outside (apologies to any devotees of white hydrangeas), there’s not a single showy blossom in sight. Instead, the couple opted to let nature drive the narrative. The Bill Wood sculpture is there—evoking their own private Storm King, with its slanted structure quietly embedded in its surroundings, but also acting as a striking representation of its owners’ ability to adroitly execute their vision no matter what.
Working in tandem with landscape designer Robin Kramer, the couple initially presented a detailed plan for the 1.75-acre property showcasing various cutting gardens and areas to step into, each abundant with greenery and indigenous flowers. However, they soon learned they were dealing with less area than originally expected: only one acre.
“The remaining acreage is scenic reserves, so you can’t touch it,” says Carlyle. “We didn’t realize you had these restrictions when it came to what you could actually plant or what you could clear.” To make the most of what was usable, they shrewdly abandoned their initial vision of neatly formed cutting gardens in favor of a more open, organic-feeling sprawl.

A pool is situated at the far edge of the landscaped property, while an understated ivory stone table awaits beneath a painted black pergola. Beyond it sits another sculpture: stacked slabs of Corten steel by the artist Joy Dutta. Punctuating the property’s bounds, every feature becomes its own destination, each with its own prized time of day to claim.
“We have sunlight on the pool from 7 in the morning until 7 at night. Before dinner, we’ll sit outside and have cocktails by the firepit, and then of course, if we’re entertaining, the pergola is magical in the summertime,” Carlyle says, adding that a typical summer menu might feature the area’s local bounty—a peach and heirloom tomato salad with burrata, and a grilled whole branzino, for example.
This summer, after several years of cultivation and growth, there’s finally a three-foot meadow running along the property’s perimeter. This sweet pastoral touch enhances the feeling of romantic remoteness availed by the house’s place at the end of a cul-de-sac. “We’re the farthest away from any road or traffic,” notes Carlyle, “so it’s just complete silence other than birds and nature.”










 in your life?
in your life?

