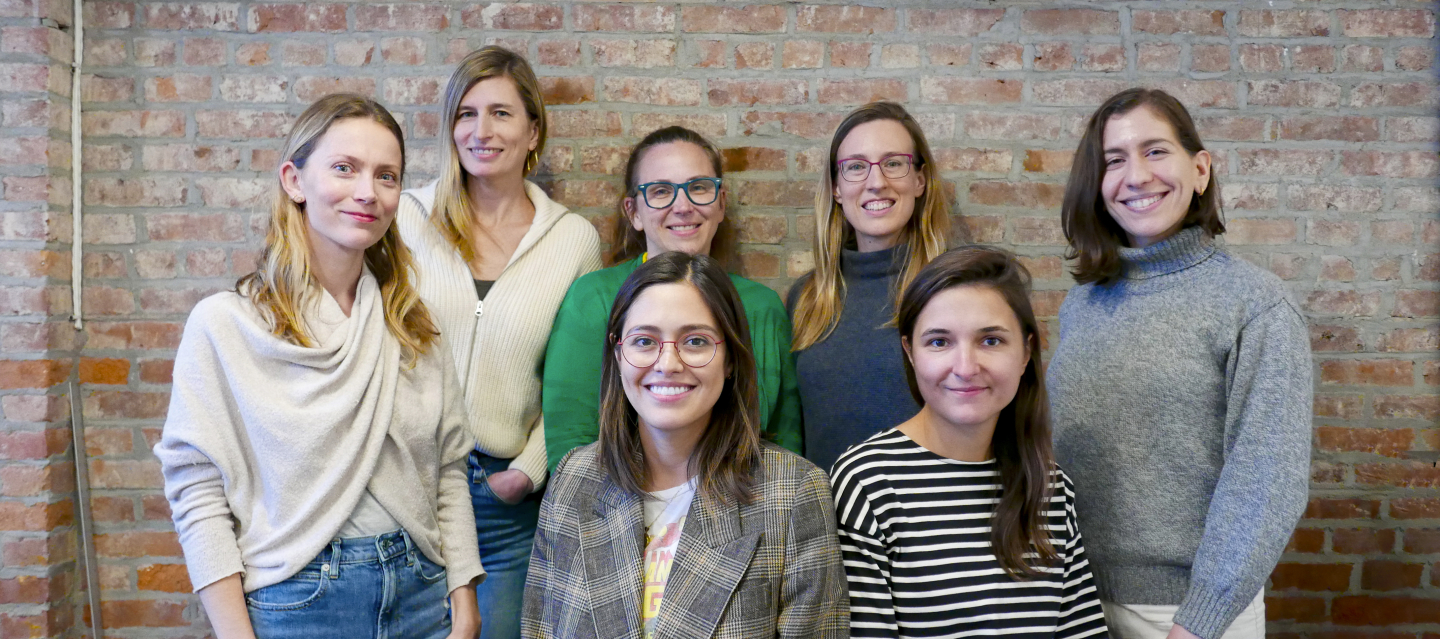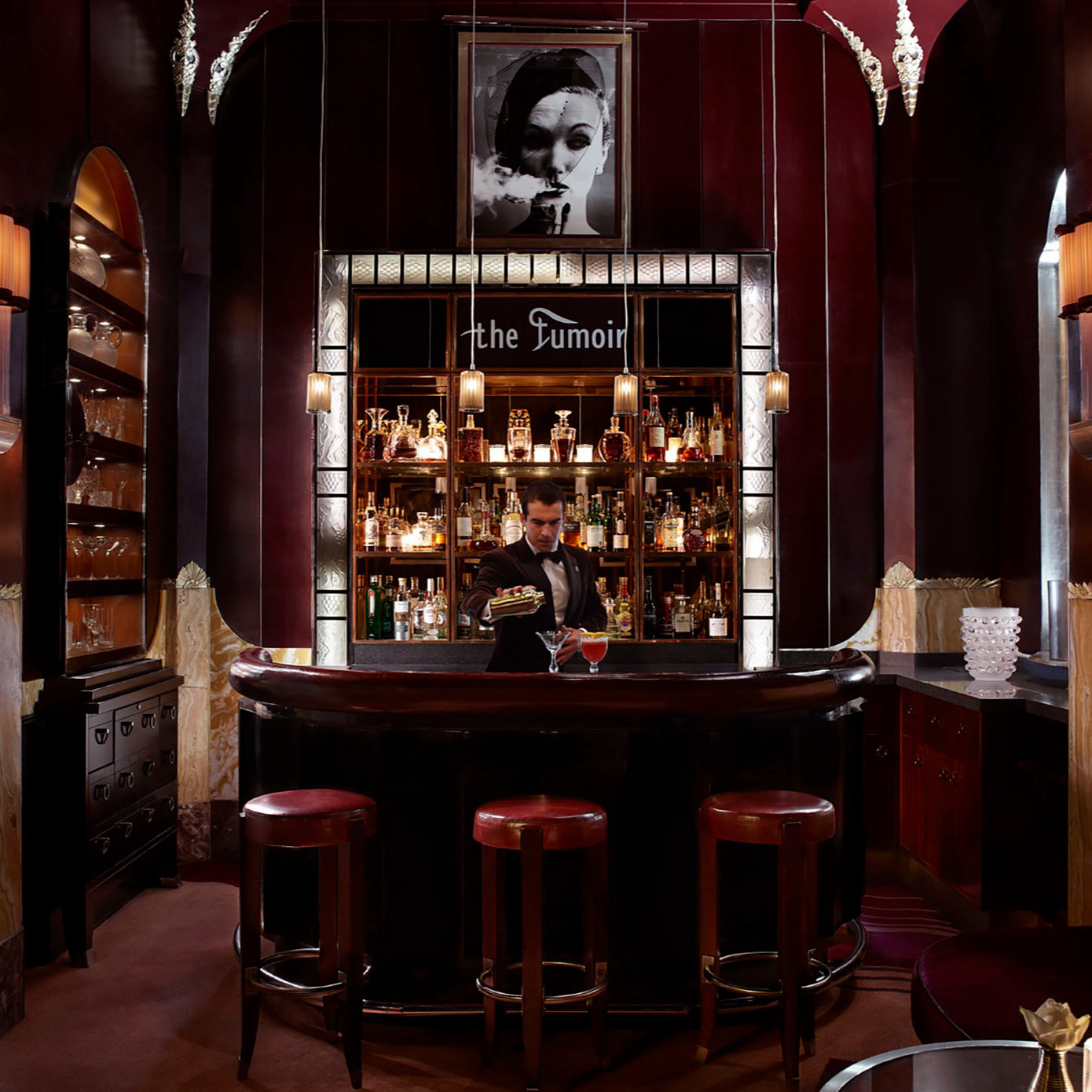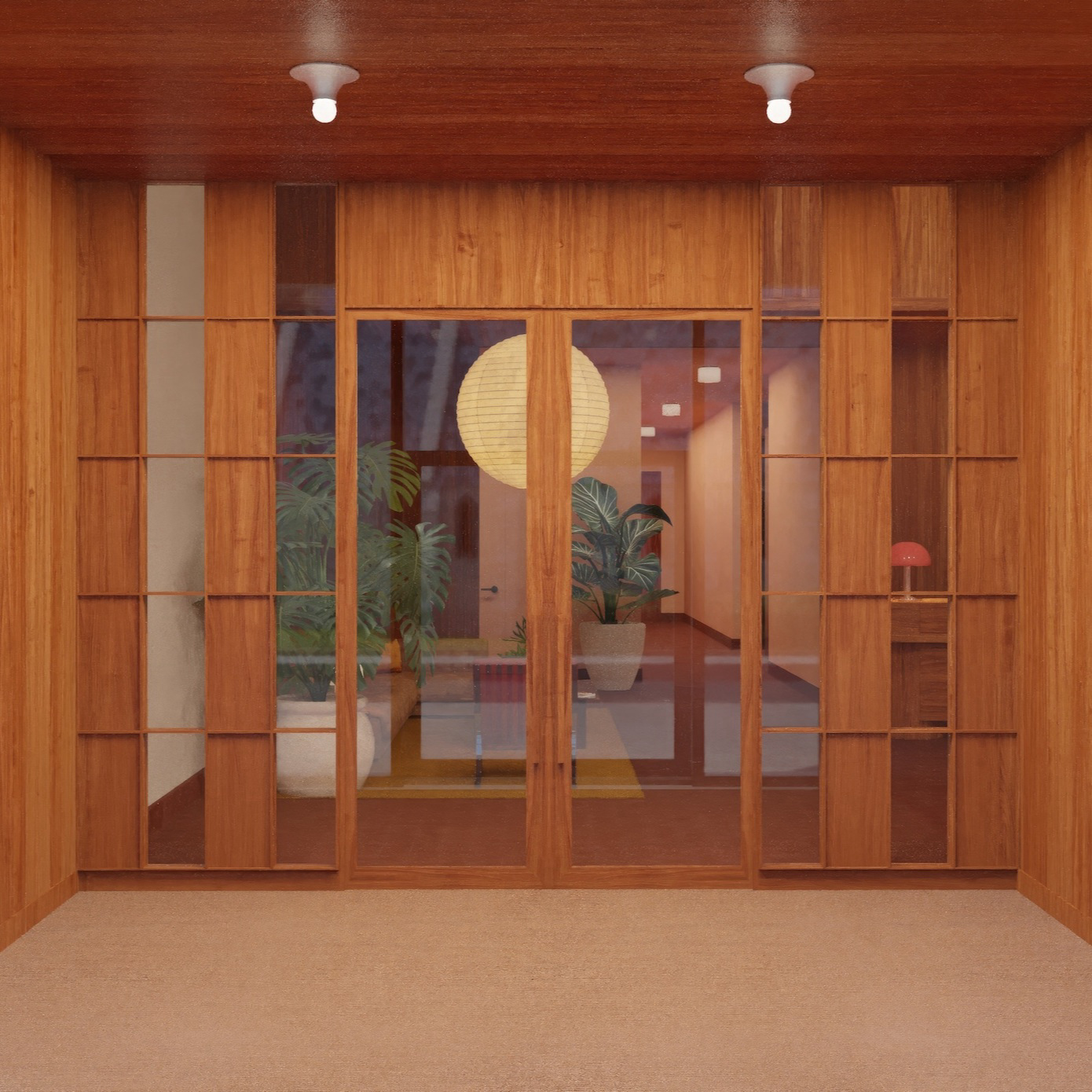In that transitionary New York neighborhood where the West Village, SoHo and TriBeCa meet, historically home to print shops but now dubbed Hudson Square by developers filling it with luxury condos and the forthcoming Disney HQ, a streetside playscape has made a colorful appearance.
Assembled of primary shaped volumes in a variety of material textures and hues of red, orange and pink, it is a construction of ramps, benches, tables and a rope-made hammock. Pops of teal-blue powder-coated railings and planted trees provide guidance and shade in this temporary public parklet. It’s the kind of place everyone can enjoy: that’s exactly how it was designed.
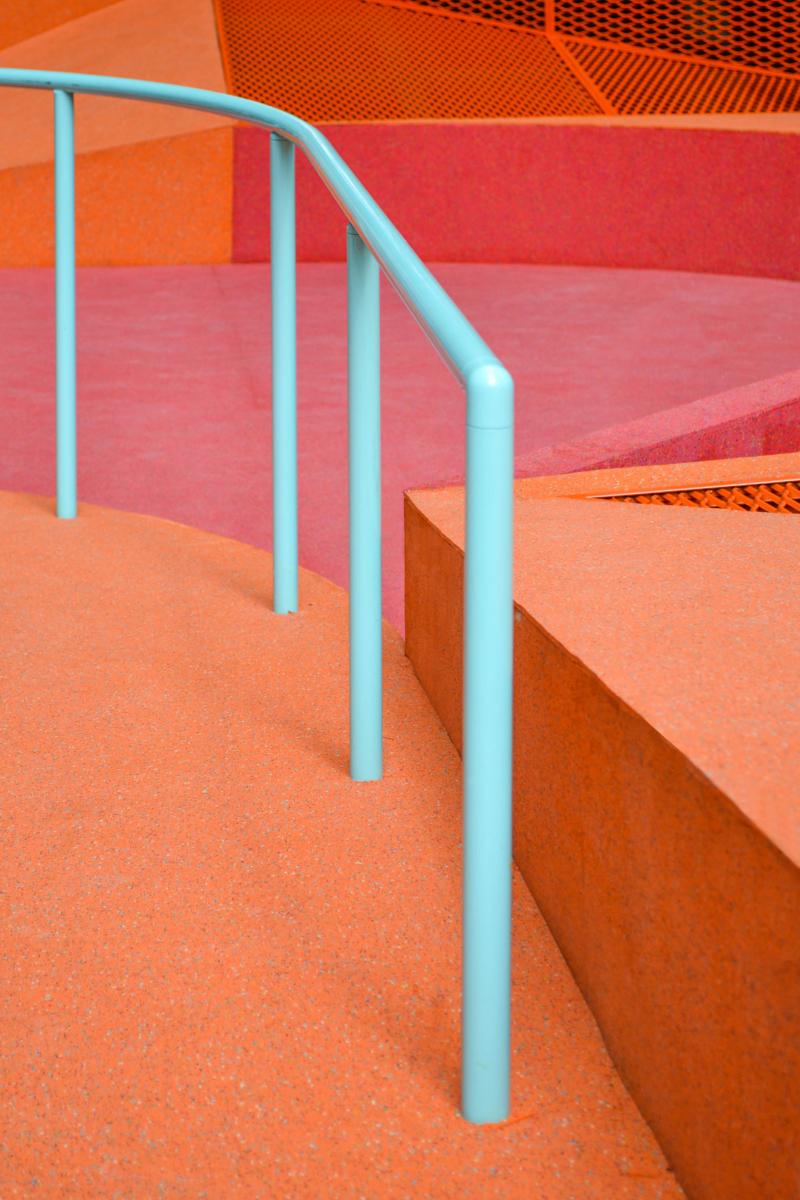
The project is the first built work of feminist architecture collective WIP Collaborative, which was initiated in February 2020 as a group of women leading their own design practices and looking to support each other. “It was meant to challenge the convention of practice where everyone is siloed into singular firms and there’s less of an open dialogue,” explains member Lindsay Harkema, who performed the initial outreach to bring the architects together. A few weeks later, a working group of seven independent designers, Abby Coover of Overlay Office, Bryony Roberts, Elsa Ponce, Ryan Brooke Thomas of Kalos Eidos, Sera Ghadaki, Sonya Gimon and Harkema herself, submitted a proposal for a new public space in Hudson Square. The pandemic struck. Zoom calls resumed. And in July 2021, Restorative Ground, in all its colorful glory, was born.
What threads these seven women, and this project, together is a dedication to interdisciplinary, democratic design; that is, design that is not only physically accessible and multipurpose, but engages every mind as well. Their designs respond to the concept of neurodiversity: the idea that human brains do not all function in the same neurocognitive way. In practicality, this may mean that, for example, some people prefer silence while others prefer noise in a work environment, or that those who are on the autism spectrum may have different reactions to social situations than those not. At Restorative Ground, the varying textures, colors, heights and functionalities—there are areas for play, work and rest within the streetscape— contribute to its neurodiverse design.
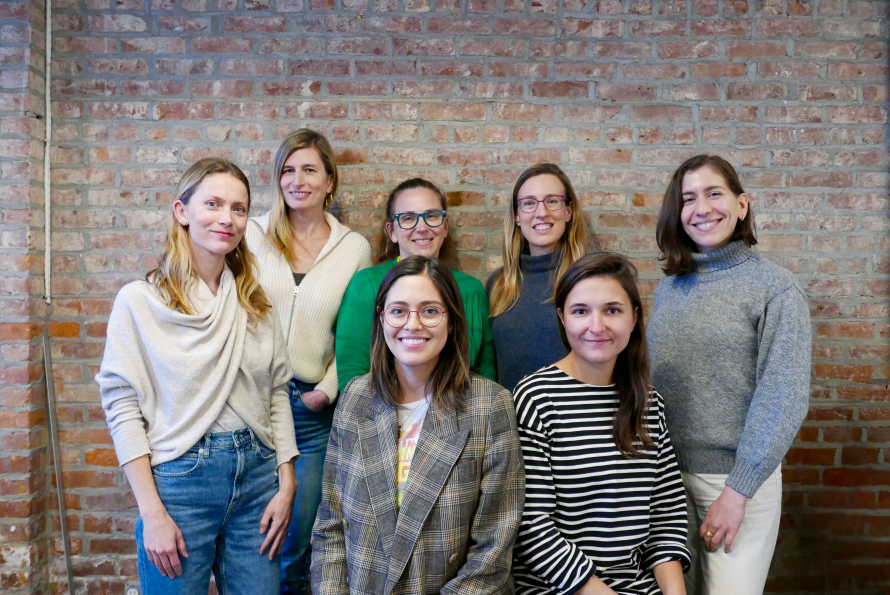
To WIP Collaborative, this is the future of architecture: truly inclusive spaces. Many of the members had been conducting similar research independently—on topics including public space, inclusive design, interdisciplinary practices and expanding the definition of architecture—before they found like minds to share it with. Perhaps surprisingly, neurodiversity is not often brought to the design table in a conventional project, but the group’s work is proving its worth. In September, WIP was awarded their second competition win: a collaboration with New Yorkbased Verona Carpenter Architects, supported by Center for Independence of the Disabled, NY, Bronx Independent Living Services, INCLUDEnyc and P.S. 42, to design neurodiverse playgrounds, streetscapes and parklets with the nonprofit Design Trust for Public Space.
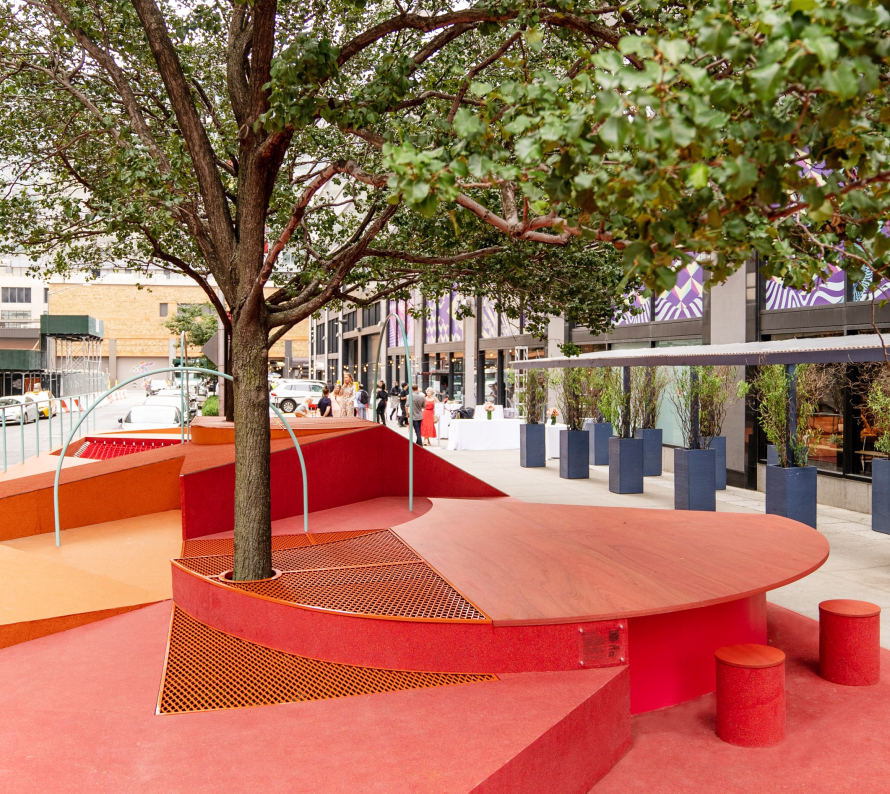
“From the beginning, we’ve been really interested in tuning into things that have been overlooked in the built environment, and who’s not being served in public spaces,” explains Roberts. “Neurodiversity encompasses autism, ADHD and the sensitivity that comes from those conditions. But it also includes mentalhealth issues, the way that anxiety, depression or trauma can make one more sensitive,” she continues. Harkema goes on to explain that these are the kinds of invisible disabilities that good public design should accommodate. In addition to their research-guided practice, the studio has been hired as a public-realm consultant for others. “These [disabilities] impact so many people, especially since the collective grief of the pandemic,” Roberts emphasizes. “We think it’s really important to address this in general and particularly right now, it’s incredibly urgent and completely unacknowledged.”
The idea of running a collective studio, and a feminist one at that, was certainly not invented with WIP Collaborative’s inauguration. WIP, the women explain, is a dual acronym for both “Women in Practice” and “Work in Progress”, and they work—and design—with both principles in mind. In eschewing inter-industry competition, working with women across several disciplines and ridding their organization of hierarchy and the sexist practices that have historically held women back from rising through the ranks at a firm or caused them to drop out of the design world altogether before they can, the Collaborative follows in the footsteps of historic trailblazers like London’s Matrix Feminist Design Cooperative, founded in 1981, or the contemporary group Black Females in Architecture. Everyone has a seat at the table and design is thought of that way, too: holistically rather than siloed into “capital A” architecture, design, landscape, urban design etc. It’s also, though, a labor of love for each member as they continue to run their own practices, teach at various institutions and sit on architectural boards and committees simultaneously.
“Our projects are about giving agency back to the individual. And I think that connects to the larger idea of the WIP. We created this because the way the discipline was operating wasn’t actually beneficial for the things we wanted to do,” explains Harkema. Their design process itself goes back to basics: talk to a community, consider context and think deeply before creating something that can serve all. “In our first attempt working together, seeing the same perspective on design that I’ve always valued, but felt maybe unique in pushing for, fall into place with the seven of us, organically speaks to not just a set of values, but also a collective approach as designers,” says Thomas. “It’s super, super rewarding.”

