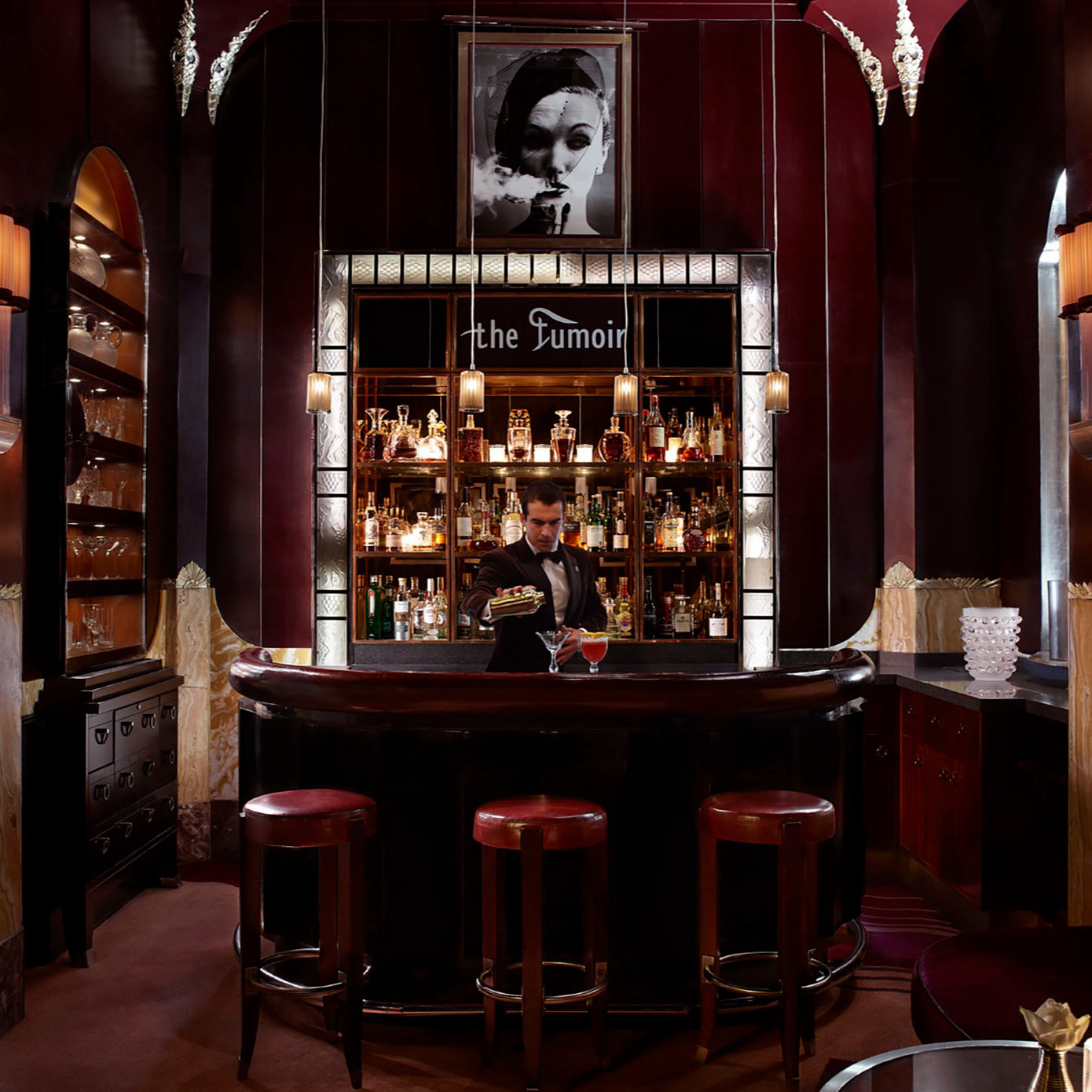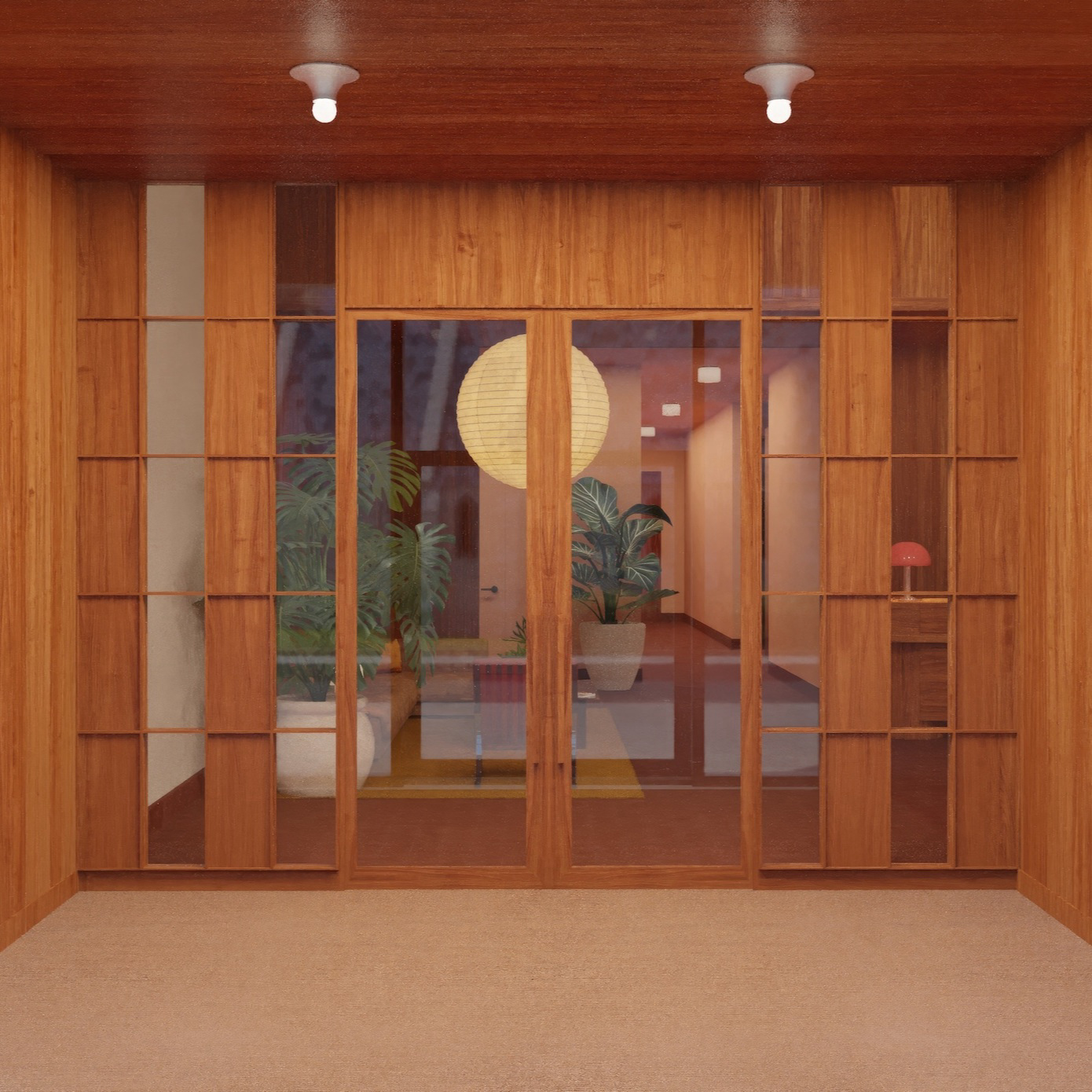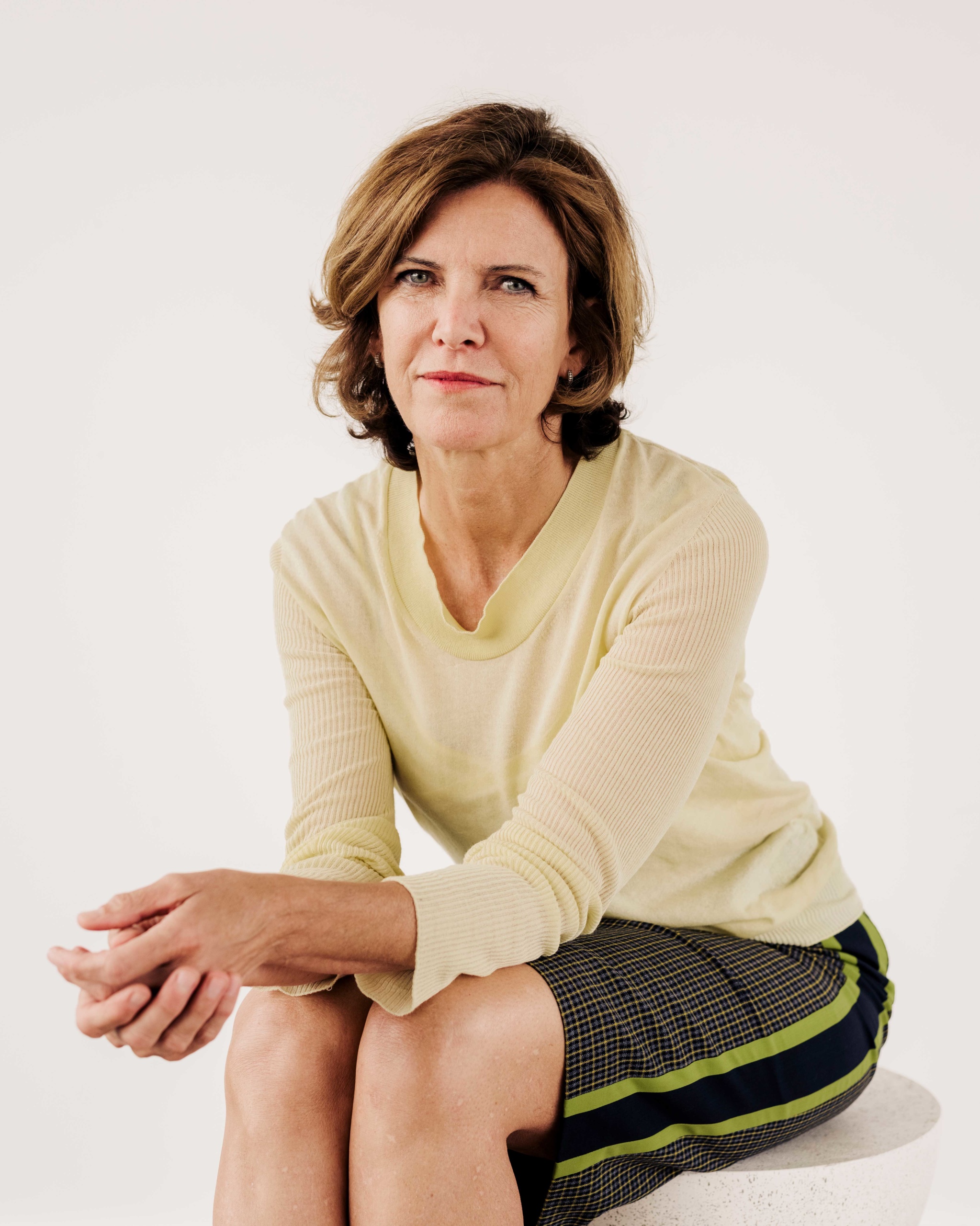
In the middle of a redwood forest in Santa Cruz, California, pops of primary colors live among the trees. These colorful supergraphics and arched doorways greet students, faculty and wildlife at the Charles Moore and William Turnbull Jr.-designed Kresge College at the University of California, Santa Cruz. Built in 1973, the College was an experiment in placemaking; driven by student engagement, it rejected the postwar trend of the megaversity and its corporate-style architecture. Instead, its design prioritizes togetherness. Human-scale academic and residential buildings surround a central pedestrian street and meadow with views of Monterey Bay, dormitories are planned with ground-floor rooms to encourage social interaction and white stucco and bright detailing paint on the inner façades reflect light into communal gathering areas.
Located on an ecologically sensitive and topographically complex site, the residential college, which resembles a Mediterranean hillside town, is one of ten at UCSC. All were shaped by pioneering California landscape architect Thomas Church, a consultant for the university from its foundation in 1965. Now, like many fifty-year-old structures, Kresge College needs a bit of a facelift, accessibility compliance and an expansion. Facing a myriad of design complications, the University team needed an architect who could sensitively restore, rebuild and reimagine—so they called Jeanne Gang.
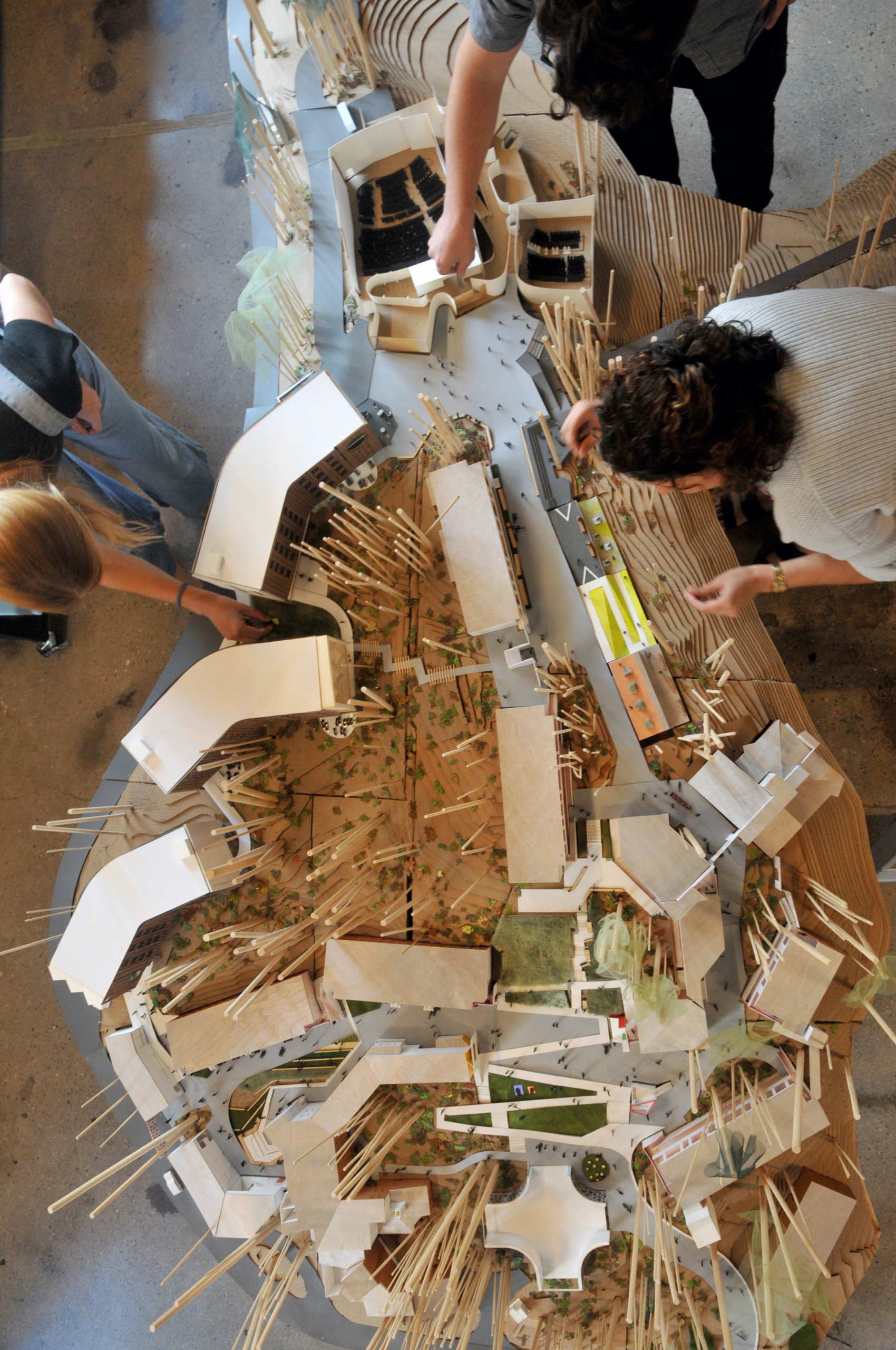
The founding principal of Chicago-headquartered Studio Gang has led her architectural practice since 1997 and never shies away from a challenge. “This project is a dream,” she explains, precisely for its difficulties and the necessity to create a place that is both ecological and architectural. With San Francisco-based associate TEF Design, Studio Gang is designing five new buildings—a 36,000-square-foot academic building, three new residential buildings and a town hall—and working on an overall renewal of Kresge College, all to be completed by 2023 (the first phase is the academic building, on track for a 2021 finish). The site, which has a fifty-foot change in elevation from one end to the other, is a forest grown on top of a marine terrace and incorporates a nature reserve that the school’s ecology students use in their studies. Mapping redwood families and preserving as much of the existing landscape as possible was key and so was reuse, an architectural strategy that Gang has long championed.
Restoration and ADA compliance were required of the buildings by Moore and Turnbull, partners in the now disbanded studio MLTW, which was arguably best-known for its design collaboration on the Sea Ranch community in Northern California. Kresge College is also an important milestone project for the firm, particularly as an example of its efforts in community engagement and placemaking—architectural buzzwords, albeit important methods, that have reappeared at the center of discussions about design and planning today. (And doesn’t it make sense that the people who will occupy a space might have a say in it?) While Gang’s additions follow the “prompts of the postmodern architecture”—new pathways connected via those colored framed archways, the materiality of stucco and wood, the way the buildings slope down into the site’s natural ravine and the discourse with students during the extensive planning process—“we are creating this dialogue with the historic architecture, not trying to mimic it,” she says. The new academic building, which contains two lecture halls, classrooms and faculty offices, has distinguishing curves and a series of lobes, akin to the mushrooms that might grow up a redwood tree, that allow access to the outdoors. The dormitory buildings are rectangular bars, bent at an angle around sensitive redwood clusters. As Gang explains: “Understanding both landscape and architecture was very crucial to this project.”
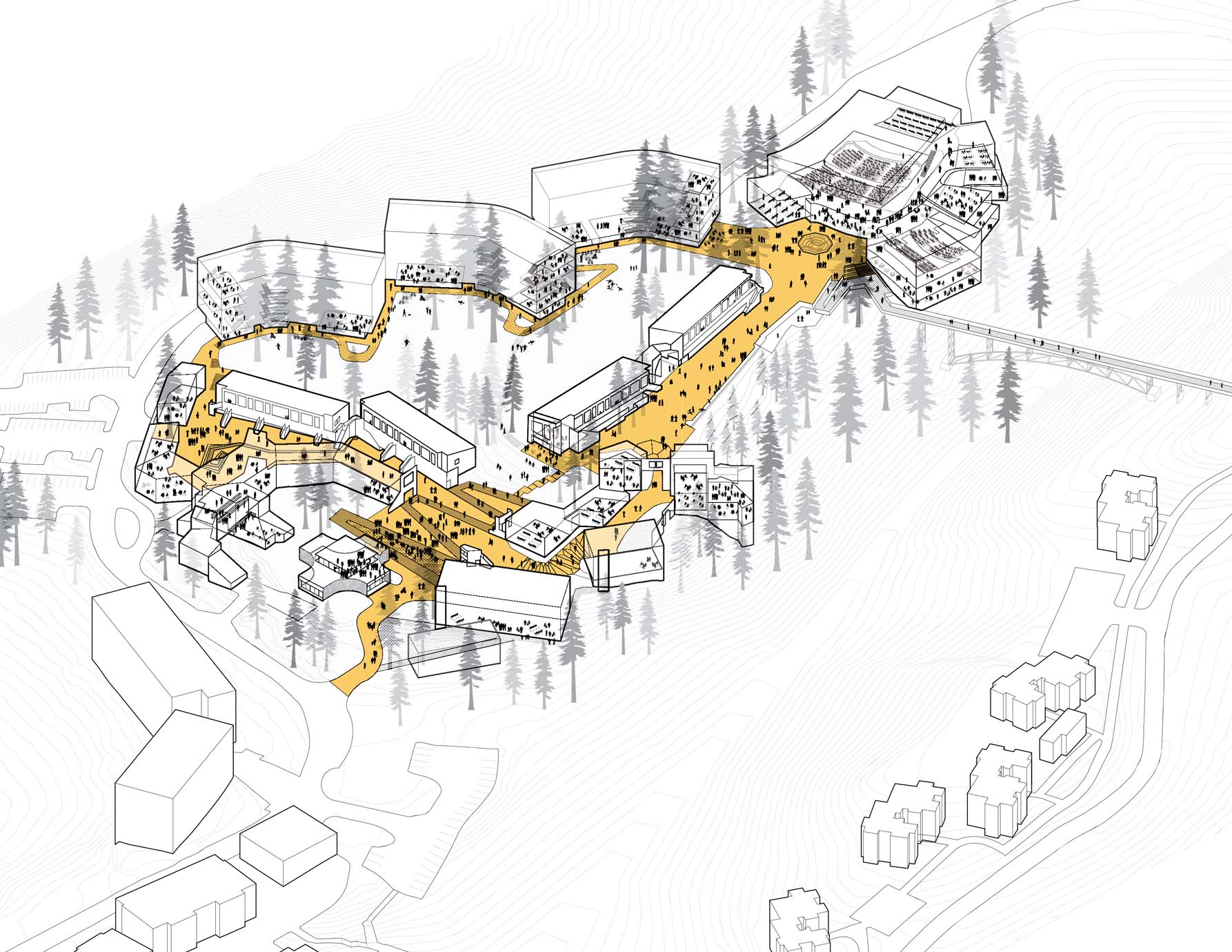
This year marks the fiftieth anniversary of 1970s postmodernism, an era of architecture whose worth to the canon is highly contested in some circles. A reaction against the rigidity and functionality of modernism, the movement valued ephemerality, whimsy and sometimes obsolescence, and was imbued with populist social values to equalize taste and humanize the built environment. The practitioners of this school of thought argued that good design doesn’t need a higher degree, and thus any unspoken rules associated with siloed architecture styles were thrown out the window in favor of a historical mix and oft-aesthetically whacky placemaking—think Moore’s Piazza d’Italia in New Orleans or Robert Venturi’s obsession with the pleasuredome landscape of urban Las Vegas. Meanwhile, the decade saw the United States in the midst of an energy crisis and ripe with economic instability. As a result, many of these historic ’70s structures were not built to last; they simply didn’t have the budget.
So what postmodern structures, then, are worth preserving? Buildings account for forty percent of the world’s annual greenhouse gas emissions. The number of natural disasters our world faces is steadily increasing each year. At the time of writing this, some of the largest fires in California’s history are sweeping the northern part of the state, caused by extreme heat, dry grass and lightning strikes from atypical summer storms, and a category four double hurricane is threatening landfall off the Gulf of Mexico for the first time ever recorded. It is clear that adopting sustainable building methods to curb global warming is more important than ever. What Studio Gang proposes is that we use what we have first. “I think that in general we should be reusing as much as we can anywhere,” says Gang. “Even if the building is not of the caliber of Kresge College, how can we use parts of it and mine it for the materials to reduce our carbon footprint?” She imagines a future ecosystem of recycled building parts that can be specified for new construction, additions or renovations.
Until the rest of the building world catches up, reuse is a design challenge that Gang embraces in her own work. As highlighted in her firm’s recent monograph Studio Gang: Architecture (Phaidon, 2020), it is a thread throughout twenty years of practice. Among the earliest examples is an unbuilt project from 2004 for an environmental center in Chicago, envisioned to be designed from materials salvaged from near the site. In the last ten years, Gang has completed several adaptive reuse projects: a 20th-century power plant turned student center in Wisconsin; the renovation and transformation of a historic Chicago hotel into a contemporary residential tower. In the decade to come, she will finish several more, including an addition to the Arkansas Arts Center that revives its existing 1937 structures and the undulating extension to the Museum of Natural History in New York. As a professor at Harvard’s Graduate School of Design, Gang also challenges her students to create contemporary design with structures from decades past. “I want architects to start thinking more about how we express the ideas of today but using this base that is already there,” she insists.
At UCSC’s Kresge College, both the spirit and structure of postmodernism remain in Gang’s transformation. With sensitivity, community engagement and intelligent planning, even the most stark preservationists should be satisfied. “Charles Moore and William Turnbull Jr.’s Kresge College is a masterpiece of American architecture, but that places change, adapt and grow is a reality we all face,” says Kevin Keim, director of the Charles Moore Foundation, conveying his desires for the project prior to seeing the final scheme. “What I hope is that the changes intensify Kresge’s already wonderful sense of place and add to what Charles and Bill made with such gusto. Most of all, I hope that Kresge continues to be a place for people."

