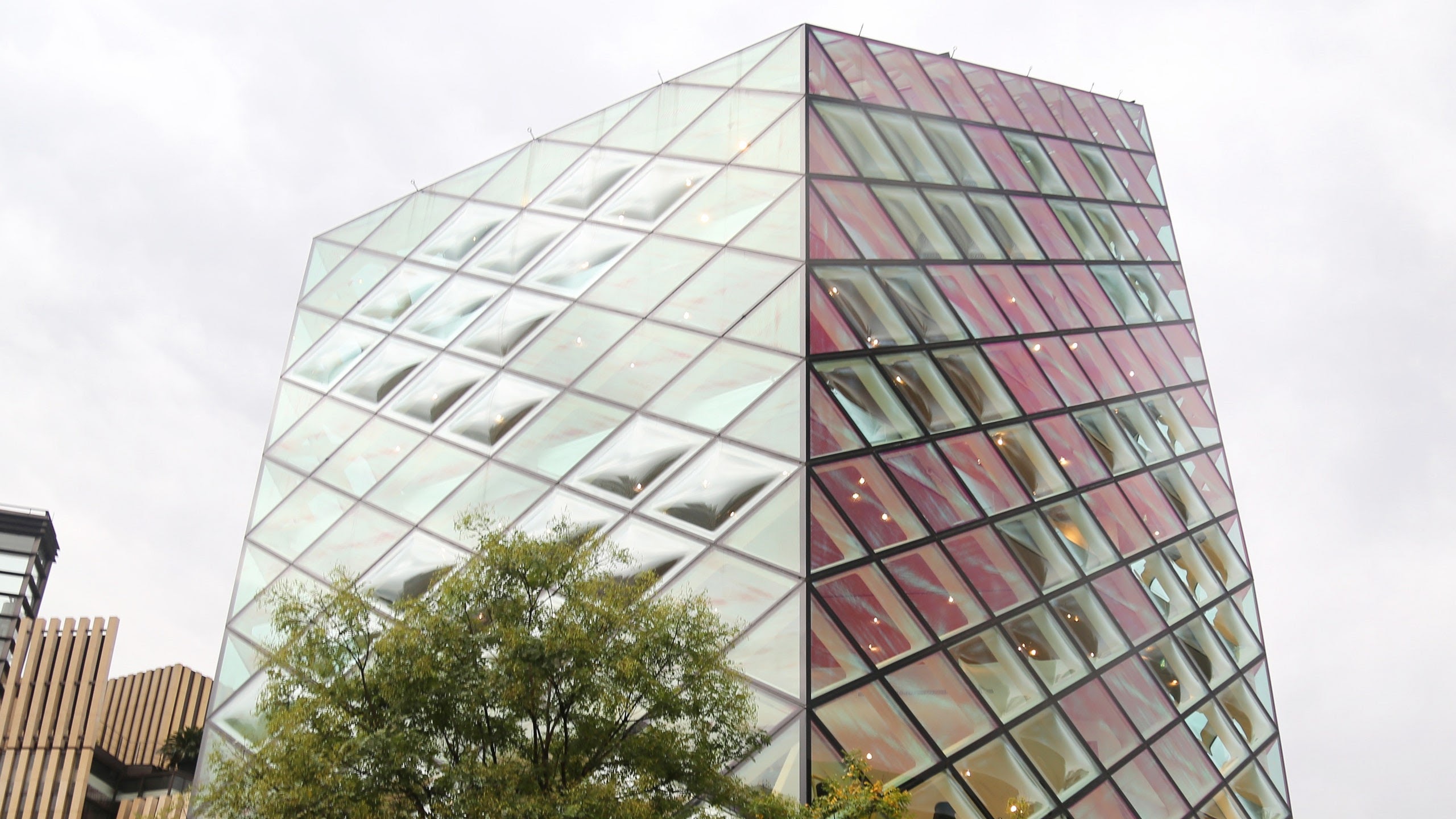
As we work on flattening the curve, many daily life experiences have been put on hold: traveling, seeing friends and family and the pleasure of shopping in person.
As an architect, I look to culture for inspiration, and there is a certain musicality when fashion, technology and design are seamlessly integrated, helping to define a cityscape. Nowhere in the world do architecture and retail collide with such interesting results as in Tokyo, a sprawling metropolitan area of over 35 million people in Japan. With space priced at a premium, shopping and corporate branding have gone vertical, creating a landscape of unique shapes and visual textures. And with the likes of SANAA, Renzo Piano and Herzog & de Meuron paired with brands such as Christian Dior, Hermès and Prada, respectively, the design of the buildings is every bit as interesting as the latest clothing and accessory lines housed within.
While revisiting these photographs I took on a trip five years ago, I am reminded not to take for granted the incredible things we have to learn from different cultures, geographies and aesthetic traditions. Please join me on a virtual tour of the best that retail and architecture have to offer in Tokyo.
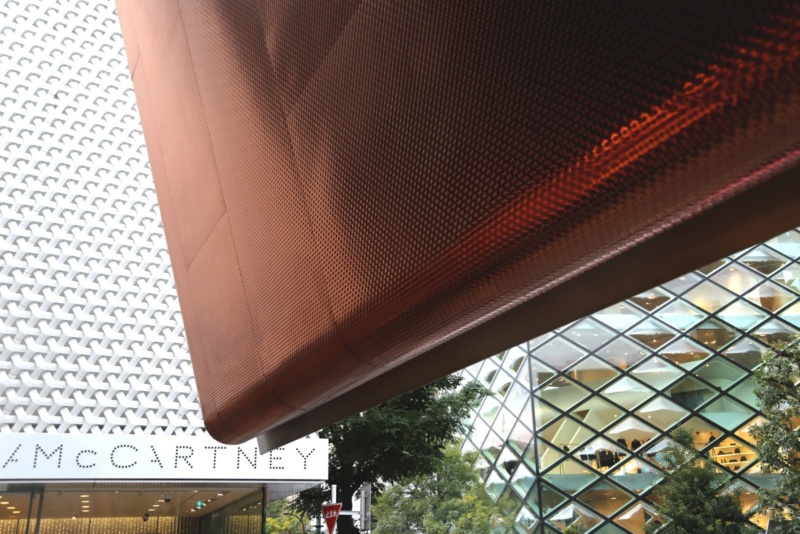
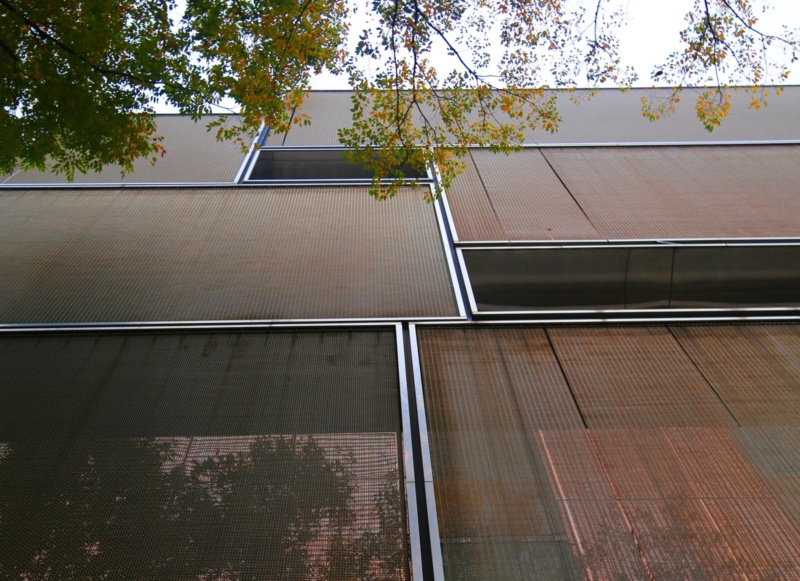
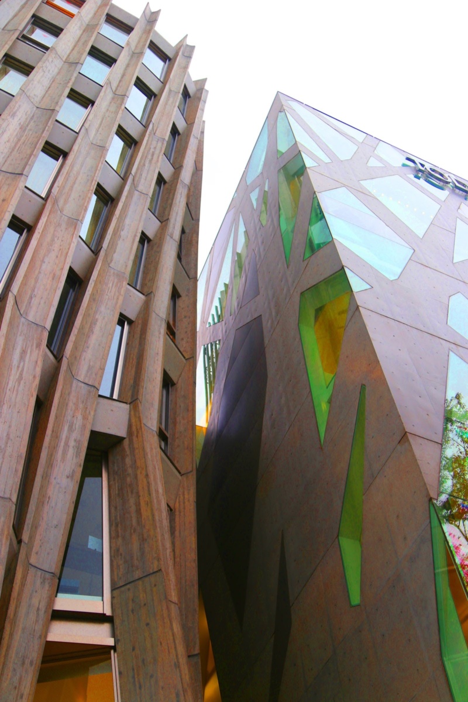
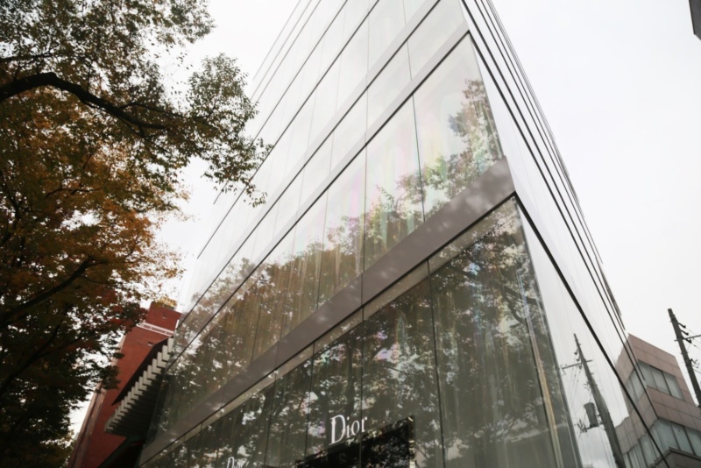
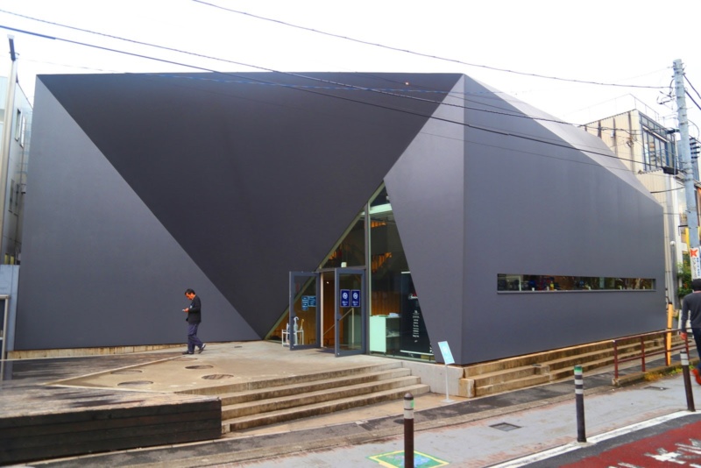
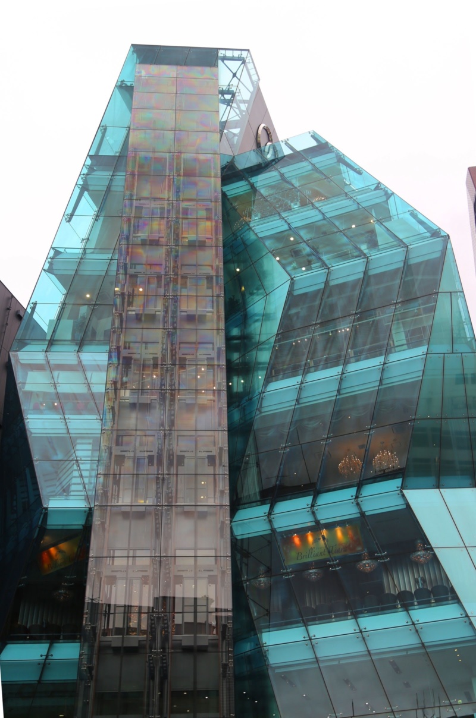
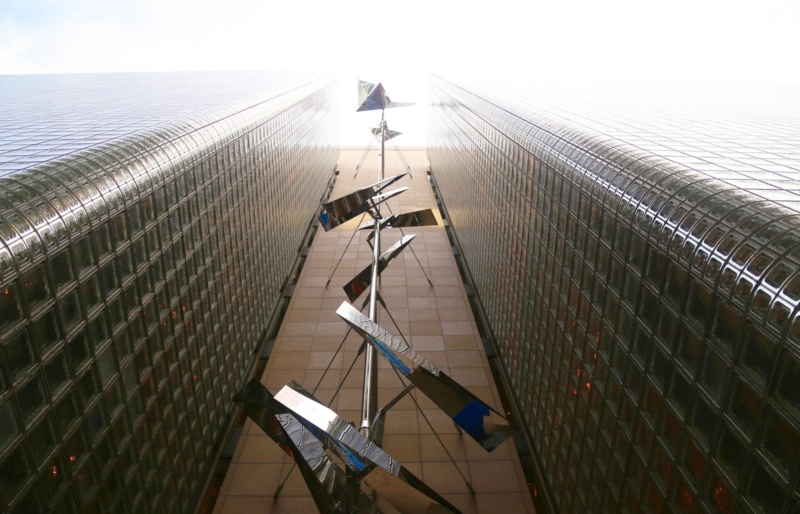
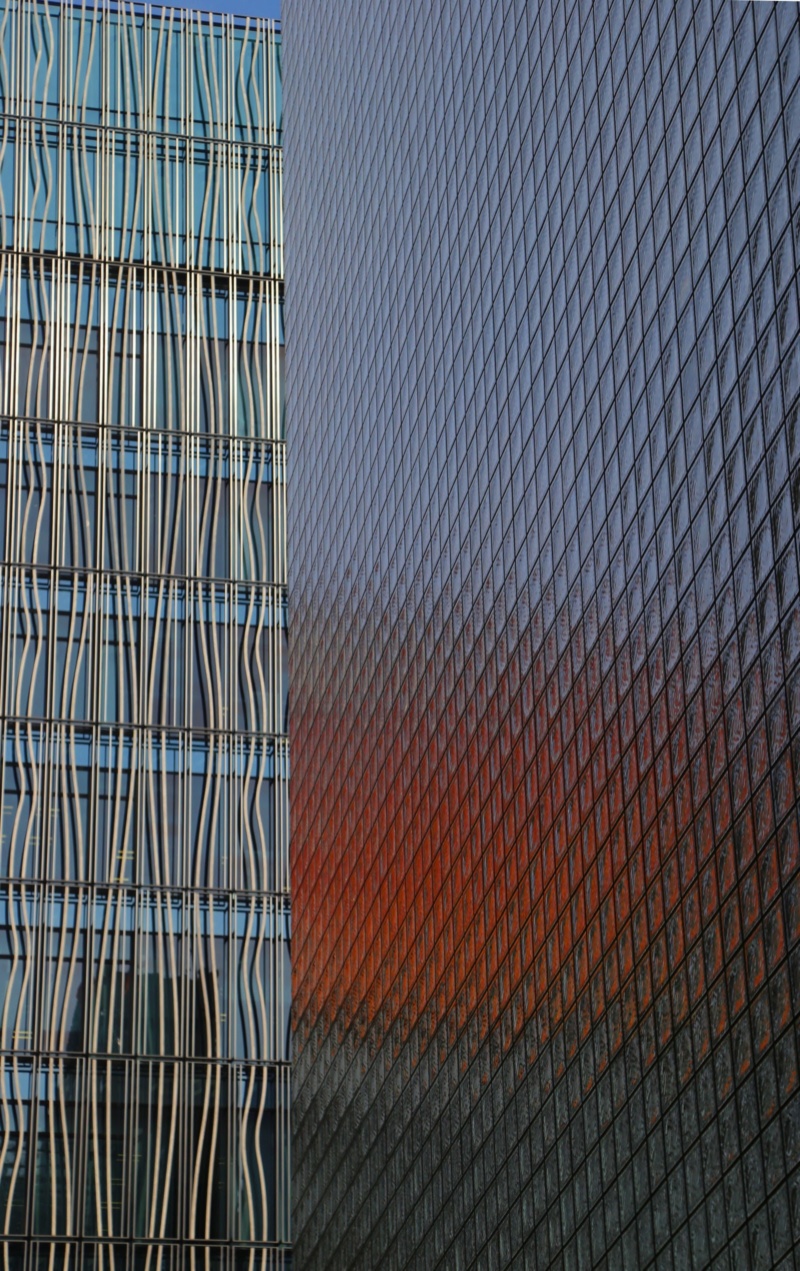
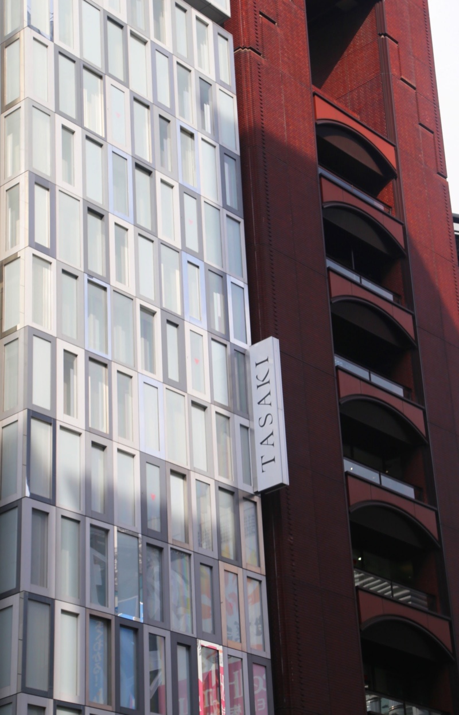
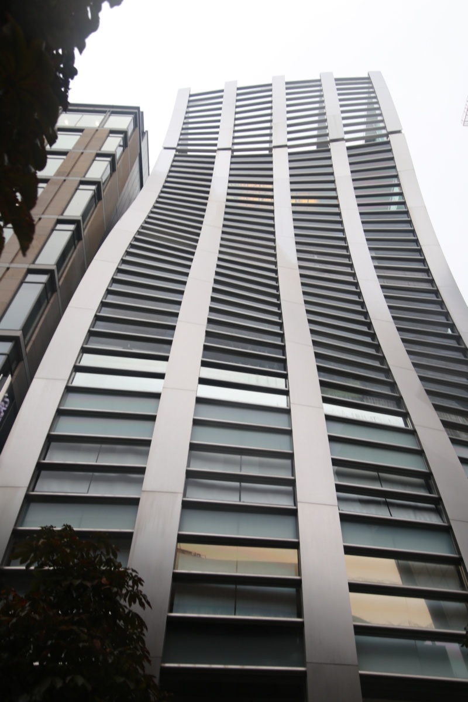
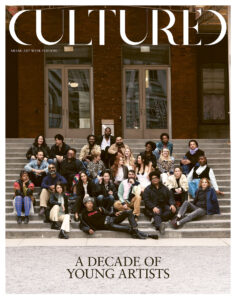
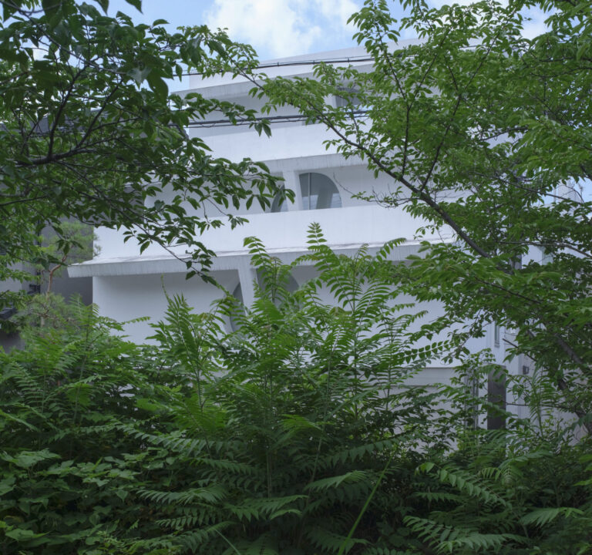
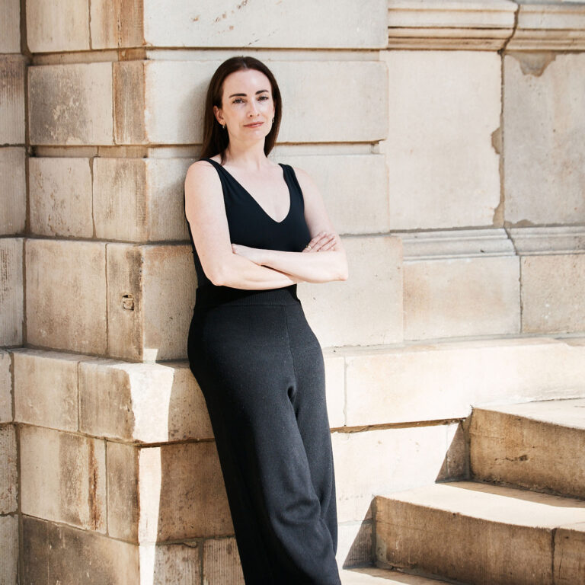
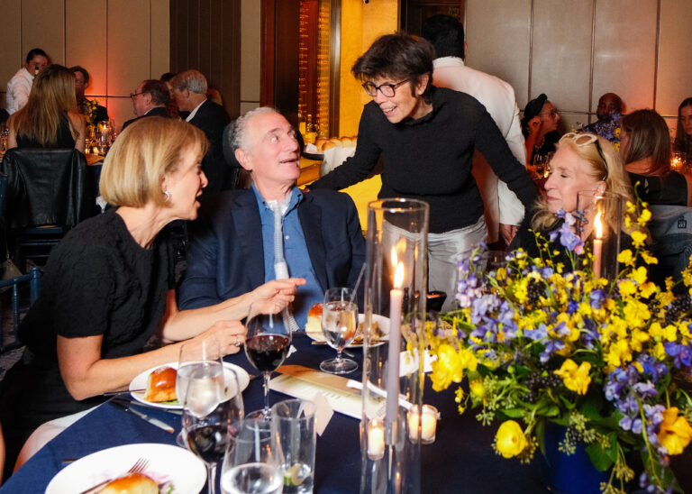
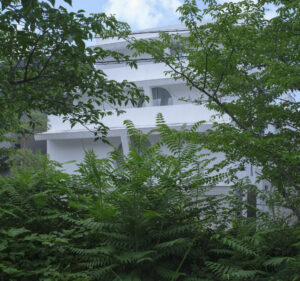
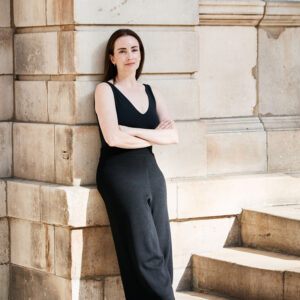
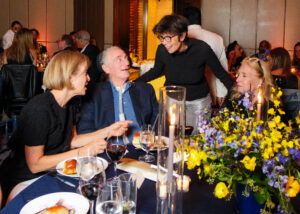

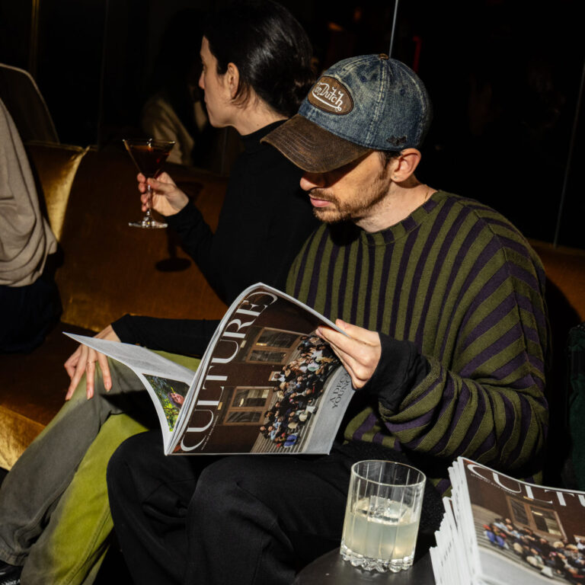

 in your life?
in your life?

