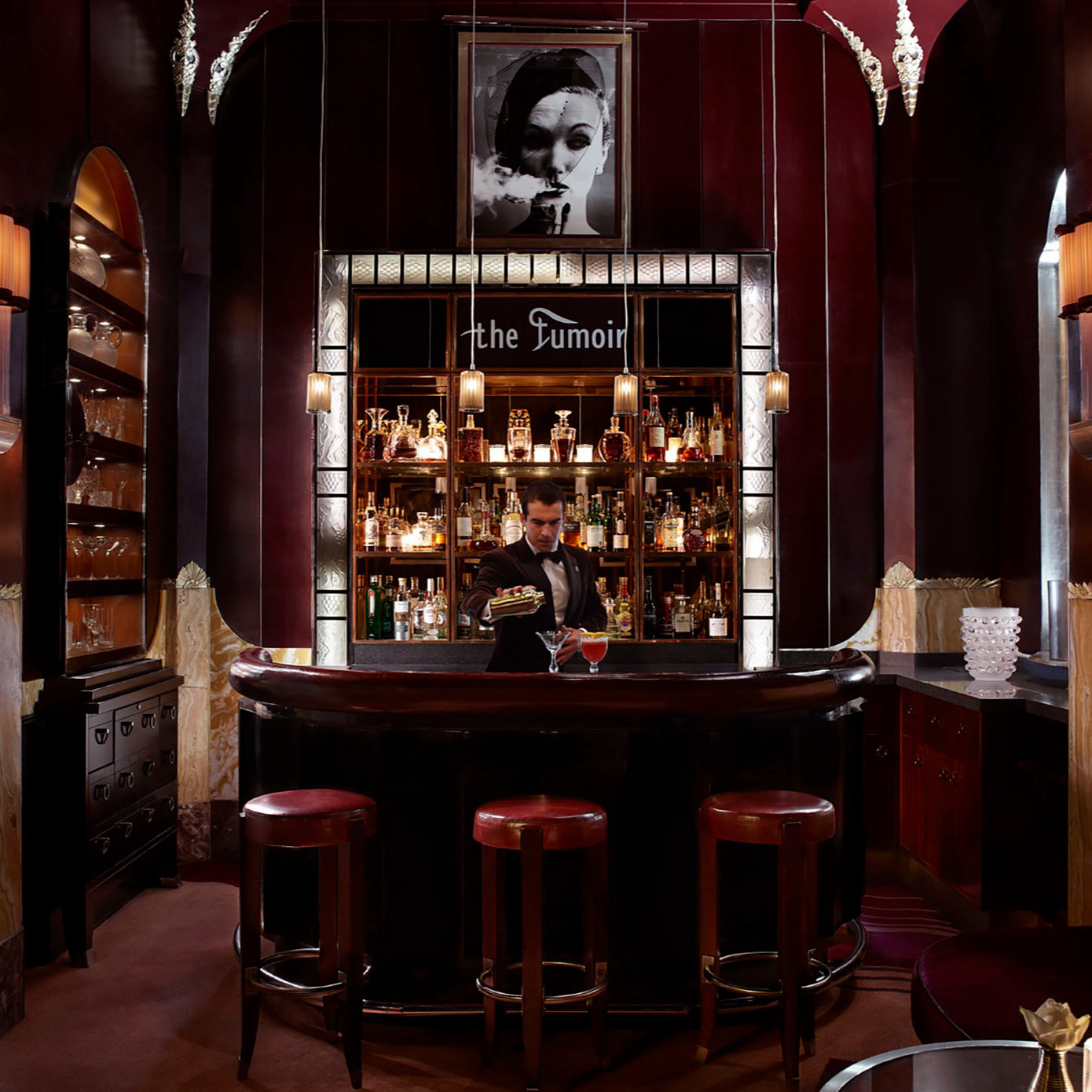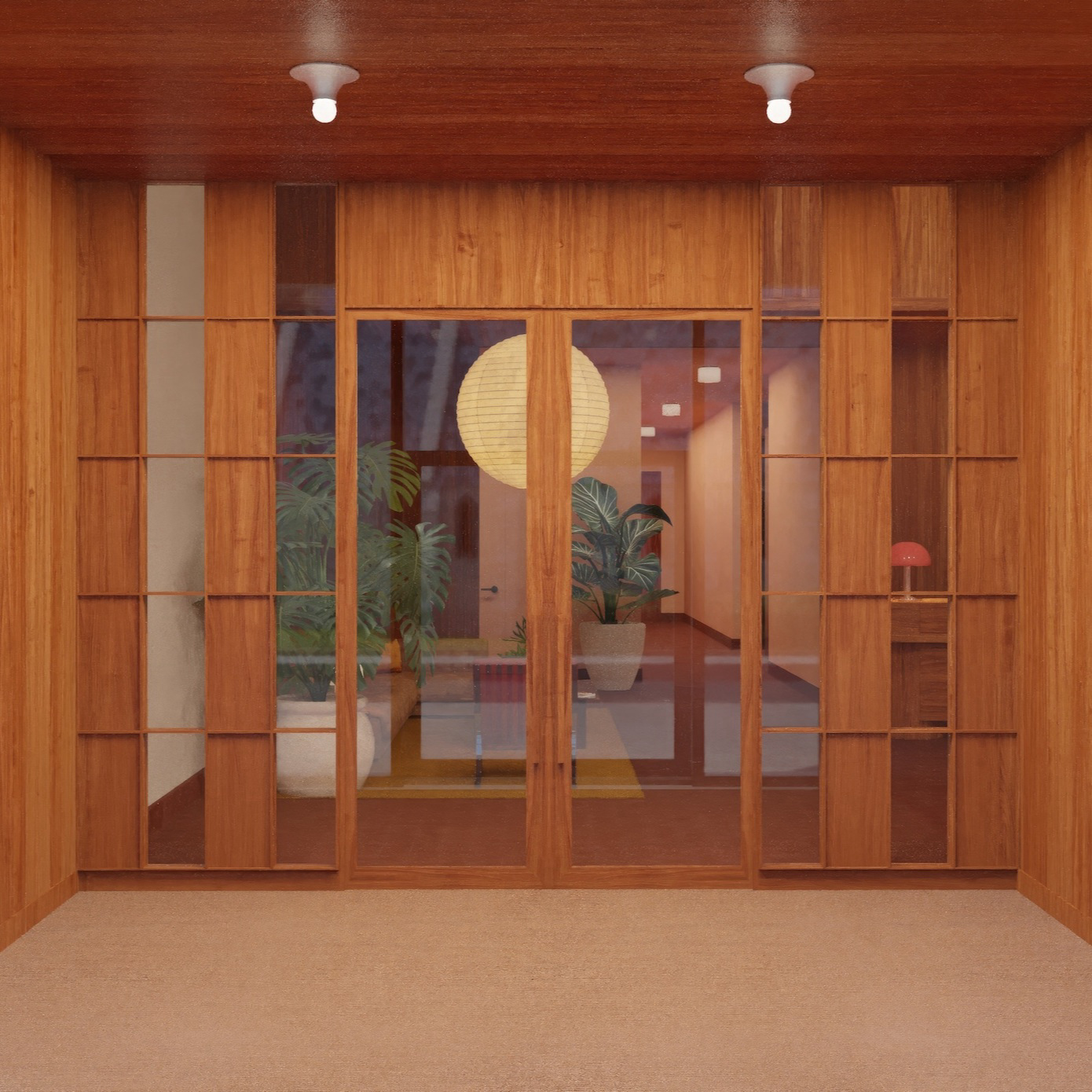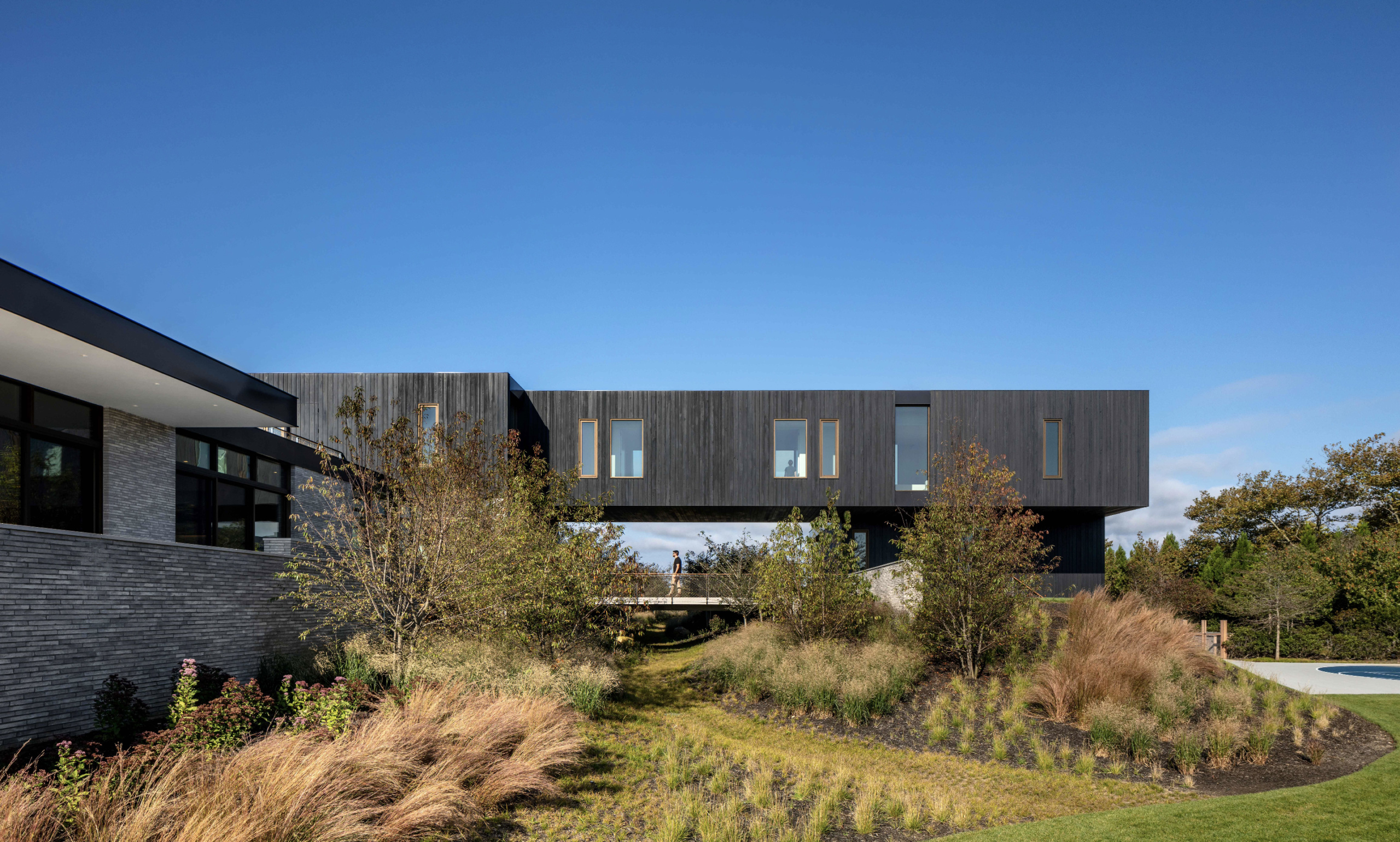
If you are a startup company in need of an innovative workspace and fast, then design studio A+I most likely has been your architect of choice. Almost since the moment that Brad Zizmor and Dag Folger founded their New York-based venture in 1996, the former Columbia classmates have helped digital pioneers turn intangible ideas—such as the precursor to Facebook, “Six Degrees”—into physical places and relatable websites. (The A and the I stand for “architecture” and “information.”)
“There was really no one under the age of forty doing work in that arena, so we could establish a connection with these clients that architects resembling their fathers could not,” Folger says of hanging a shingle at the same time as the first dot-commers. Yet even as he and Zizmor became less young, digital-economy disrupters continued flocking to A+I. Take Purpose. com, which cultivates social movements on the web: a little less than a decade ago, A+I ringed its 15,000-square-foot historic loft in conference areas and ramps so that windows six feet above the floor would meet staffers at eye level. Or consider the data-obsessed media company Canvas, for whom A+I reconciled vernacular construction, seismic engineering and colorful dichroic glass over 36,000 square feet in Los Angeles in 2016. Zizmor and Folger and their inner circle of loyal studio directors have a knack for giving physical expression to byte-size industries and venture capital– speed productivity.
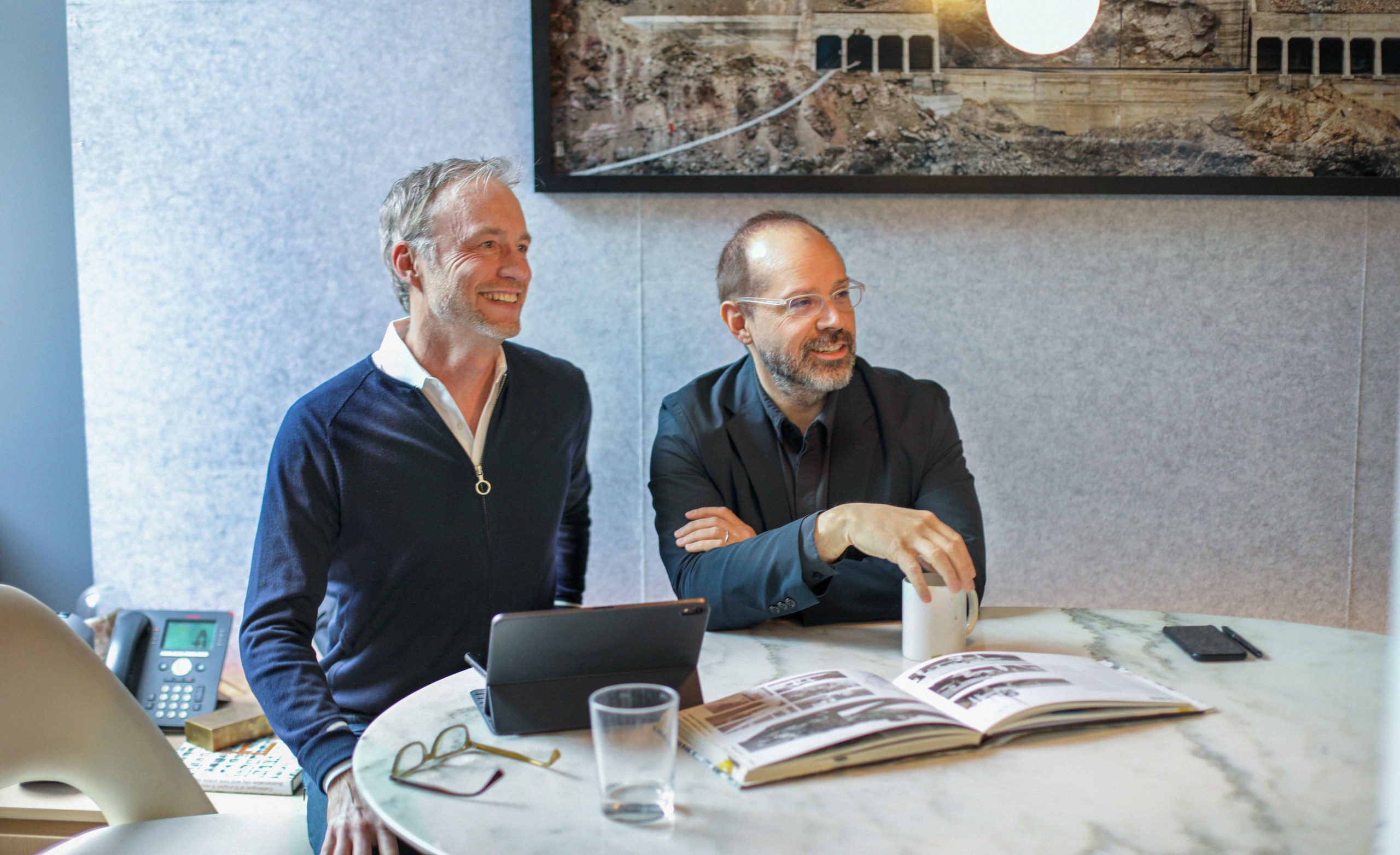
Brands of a more concrete bent have hopped on the bandwagon, too. In 2013, Celestial Seasonings parent Hain Celestial moved its Long Island headquarters into an 87,000-square-foot A+I-designed interior that translated the company’s healthy-living ethos into a daylit, visually connected environment. The studio has also updated institutions such as the New York headquarters of an iconic fashion brand and the Chicago Merchandise Mart.
It would be convenient to attribute A+I’s hockey-stick growth to the photogenic quality of these workplaces—their consistent sectional complexity and material excellence are self-evident—or to the projects’ ahead-of-the-curve incorporation of hospitality elements. Indeed, during the several interviews conducted for this story, Zizmor and Folger reflected on how American workaholism obliges them to integrate wellness and community into workplaces. Less apparent yet equally valid is A+I’s willingness to tackle all the creative disciplines that intersect in one design commission. For the Merchandise Mart project in 2016, the studio masterminded the Chicago landmark’s reinvention as theMART and threaded the new point of view across architectural and experience design.
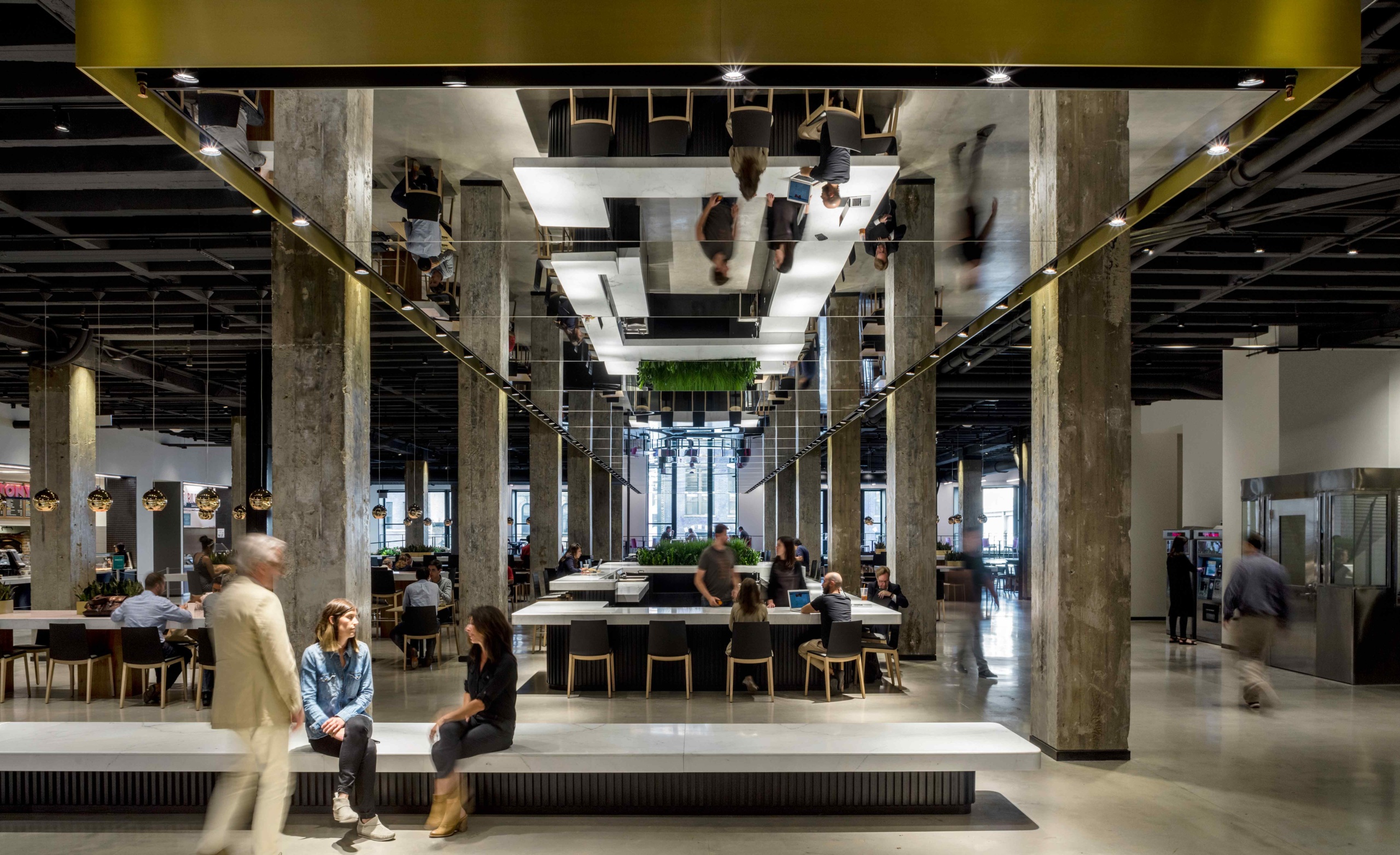
The deepest root of A+I’s accomplishments is also its least perceptible. As Zizmor puts it, “We’ve always been more interested in people and in larger stories than in architecture alone. What’s at stake is not one hundred seats for employees, but rather the next ten years of a life, how to treat people, how to spend the future. Some clients are uncomfortable with those terms, but people ultimately want to be heard. We see this interaction as an honor and a privilege.”
The cofounders’ pursuit of deep inquiry and vulnerable relationships with clients has pushed A+I’s practice in unexpected directions, perhaps the most surprising recent turn being its first-ever residence. Known as Bridge House, the project would not have happened if left to convention. Most any other Hamptons homeowner might have commissioned their Bridgehampton getaway from one of the East End’s established architects. And if it were the typical A-list studio, A+I would have dismissed the offer as a distraction from its hospitality-inflected, interdisciplinary commercial design.
Why husband and wife Irwin and Daryl Simon swam against the tide is relatively easy to explain. Irwin was head of Hain Celestial when A+I realized its new headquarters; Daryl directed international sales. Architect and client had developed such trust that the risk of a first house didn’t feel too extreme. To lead the interiors, the Simons also brought in their longtime residential designer Poonam Khanna, who chuckles that she was implicitly assigned to perform quality assurance on A+I, rebutting, “They’re more than capable and they’re fabulous collaborators. Design meetings were fun and open and interesting, which is rare.”
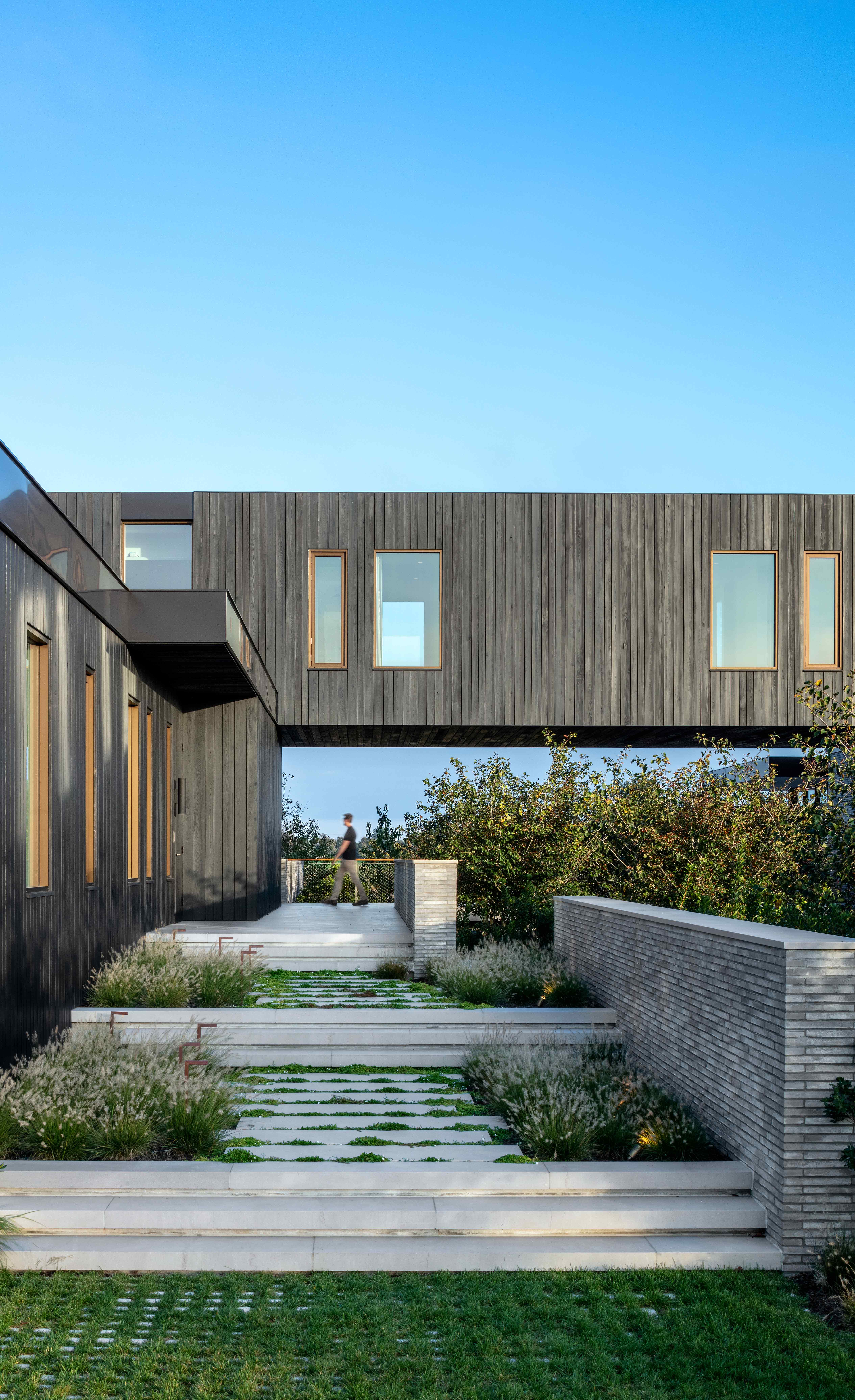
The A+I team, which included studio directors Eliane Maillot and Phil Ward, solved the puzzle of nesting 12,000 square feet and multiple outdoor recreation zones into a single buildable acre sandwiched between the eleven- acre site’s working farm and wetlands. Two volumes clad in quarter-sawn wood and Kolumba brick asymmetrically support a third, elevated volume that forms the project’s namesake bridge. The configuration separates the interior into various escapes for the Simons, their four children and myriad guests, and it allows views to flow between farm, coastal landscape and back again so easily that a house may almost not be there. Bridge House is simultaneously iconic and ephemeral. It is also signature A+I, whose total- design perspective extended to towels, water bottles and their choice of sans-serif Brown typeface.
Bridge House could very well catapult A+I into a new sphere of influence. Khanna, for instance, believes the residence represents a new school of homeownership in which “people are less interested in what they’re supposed to do and instead manifesting their own vision of what’s right for a context and for themselves.” The partners, in turn, think A+I could very well launch a residential arm. In the meantime, Bridge House is informing their celebrated workspace design. “Terms like circulation, light, process and ritual we can apply to the commercial commission,” Zizmor says with a nod to the workaholism thread, while Folger adds that sophisticated clients like Peloton, for which A+I is wrapping up a headquarters, are becoming increasingly savvy to the ways workspace design principles extend to what an organization thinks about corporate governance or arts patronage. No matter how far-fetched the question a company is willing to ask, Zizmor and Folger are eager to listen.

