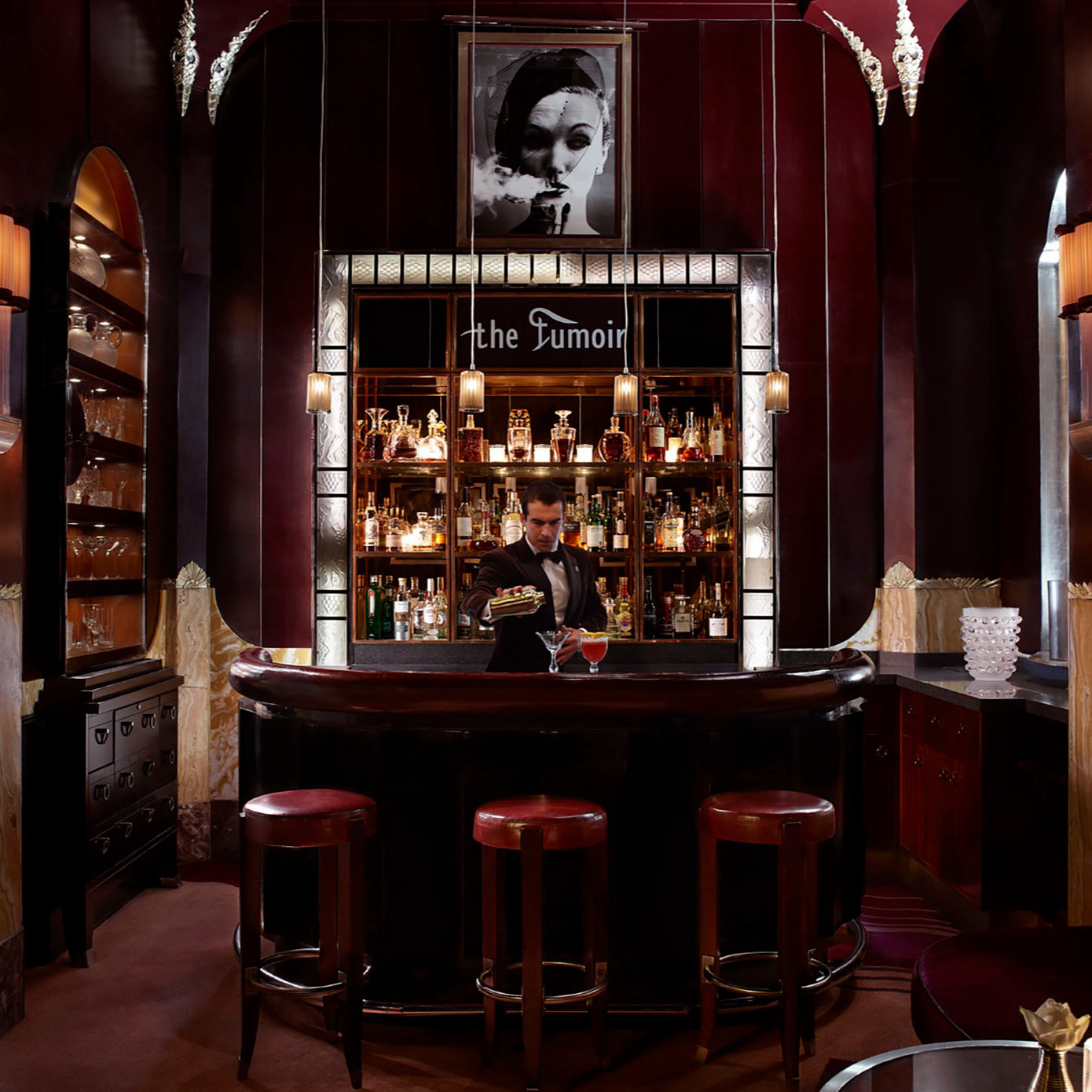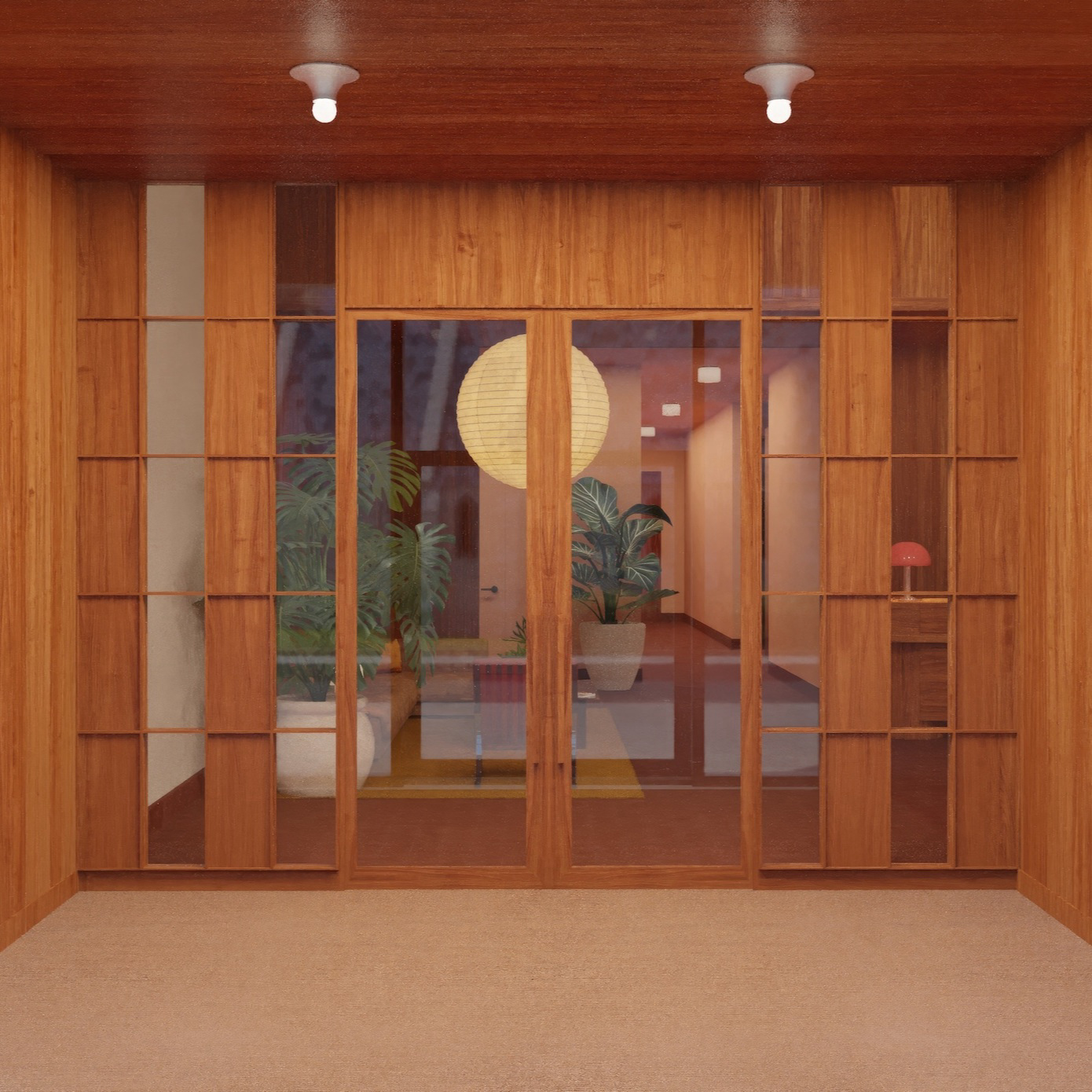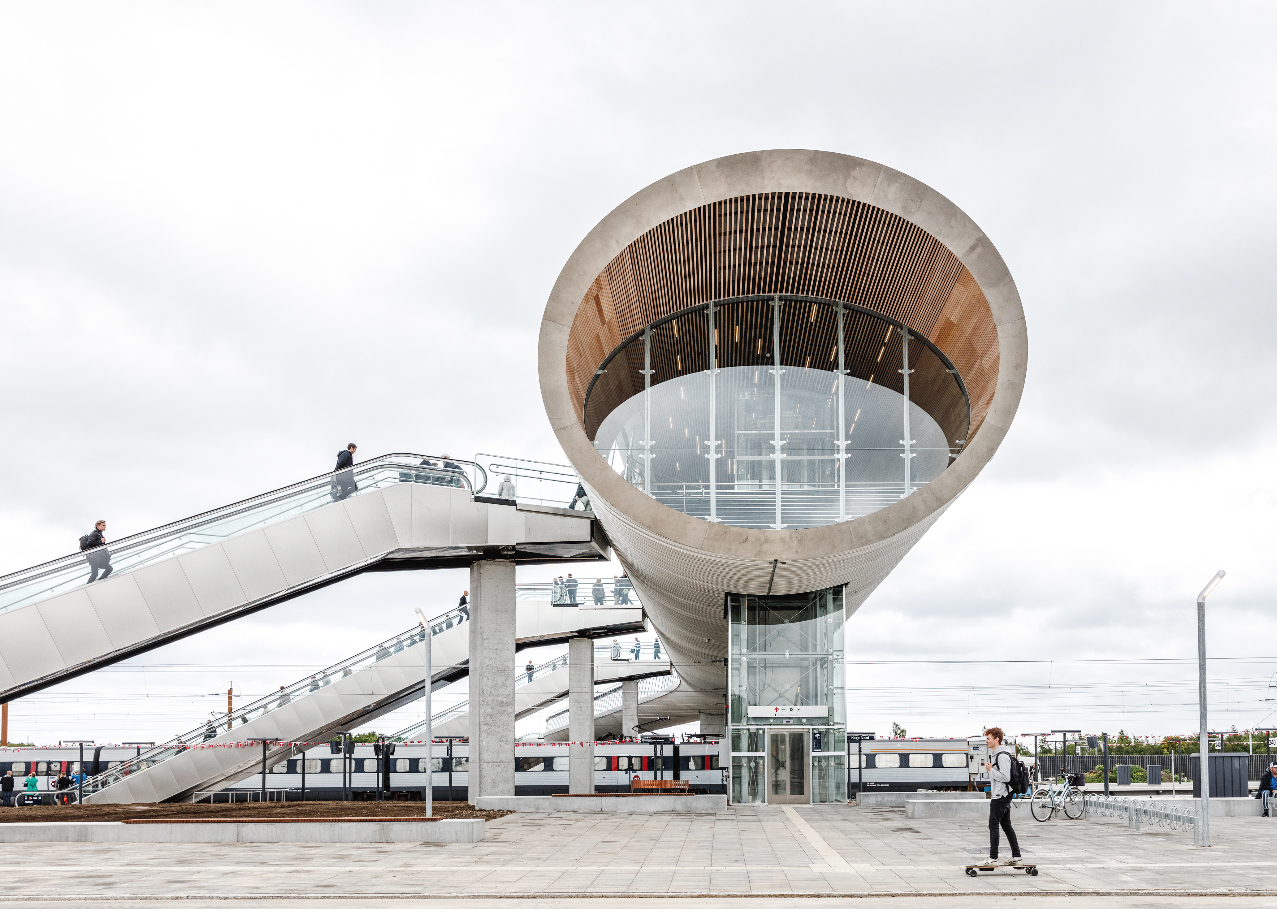
As a youngster, Danish architect Dan Stubbergaard could never persuade his older brother to play with him; the nine-year age gap was just too wide to bridge. Instead, the curious child refocused his attention on building whole worlds in Lego bricks and accompanying his doting grandfather on tours of Arne Jacobsen landmarks. Today, his Copenhagen-based studio, COBE, is arguably the most influential architecture firm in its equally influential home city, thanks to buildings and public spaces that foster unlikely social connections.
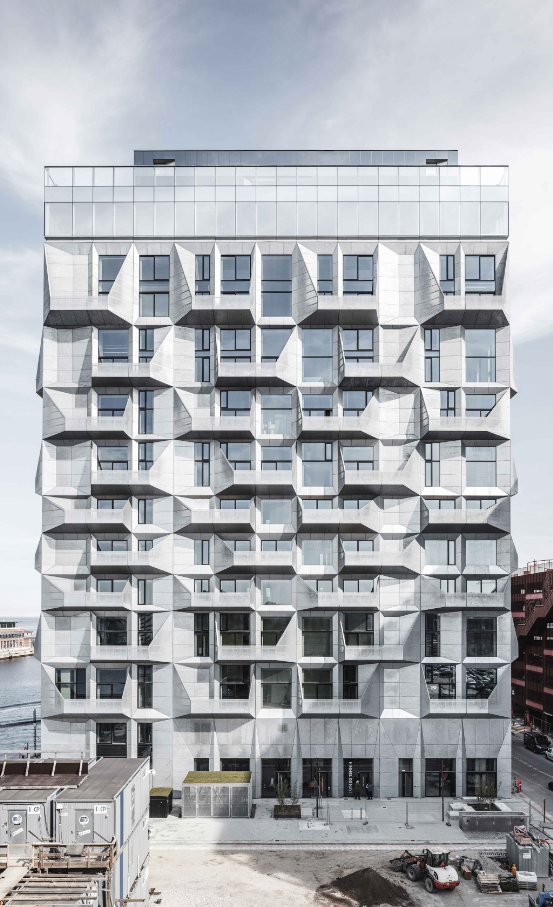
Lest you carp that that previous statement suffers from a juggernaut-sized blind spot named Bjarke Ingels, Stubbergaard is a surrogate brother and former employee of the BIG founder, too. He credits Ingels with crystallizing his “understanding that architecture is first and foremost about answering questions about how we want to live together.” Yet, there are shades between the two friends’ approach to architecture and, in turn, differing kinds of renown.
Stubbergaard’s grandfather died just as the teenager was setting off for design school and there was a shortage of inspiration to fill that void. “Danish architecture in the ’90s was a black hole,” Stubbergaard recalls, noting that the discipline was obsessed with facades. His professors at the Royal Danish Academy of Fine Arts also distressed him by depicting architects as image-makers who had little to gain from collaboration. In spite of fading professional hopes, he took an internship in the Netherlands and suddenly bore witness to an alternative approach to the physical environment. Since the 1990s, contemporary Dutch architecture has been defined by the radical rethinking of correctness: roofs descending to street-level pathways, flowing into interior hallways; materials clinging to buildings like taped-on lingerie. Although the movement struck him as almost anti-aesthetic, Stubbergaard recognized that it grappled with the challenges of urban living, namely the problem of increasing both the density and happiness of land-deprived communities. He committed to producing his version of these experimental, big-picture buildings.
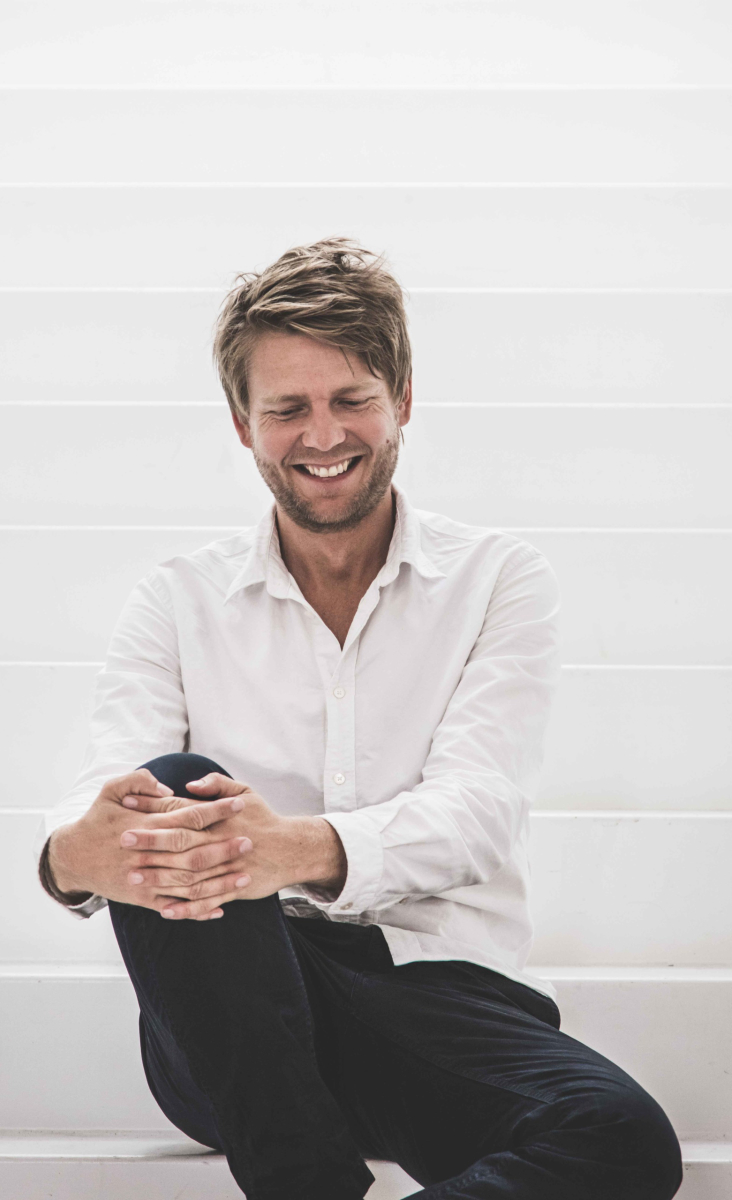
Before Stubbergaard knew exactly what to do with this newfound perspective, Ingels—who had also recently caught feelings for the Dutch point of view and plunged into entrepreneurship to profess them—invited him to work at BIG’s precursor, PLOT. For the next four years, he supported Ingels and his then-partner Julien De Smedt in their interpretation of Dutch design, which smashed together unexpected functions and conjured spectacular forms into reality. The young architect was enthralled by Ingels’s ability to explain these projects in terms that check-writers and constituents could rally around. “Bjarke is a good communicator for speaking about architecture’s capacity to improve life.”
In 2006, Stubbergaard took an extended leave of absence from PLOT, and he decided not to go back. Instead, he founded COBE alongside two friends (neither of whom remain active members of the studio), and a quick succession of competition wins helped him articulate his own unique design philosophy. When the municipality of Høje-Taastrup and philanthropic organization Realdania tapped COBE to perform an energy retrofit of a theater located among affordable housing blocks, Stubbergaard and crew draped a prismatic second skin against one side of the facility, tent-like, both to insulate the interior and to provide residents with a proper foyer. Next, the young studio transformed a Copenhagen parking lot into a plaza by placing the cars beneath an undulating, folded surface that includes playgrounds and market spaces. And, in order to add a concert hall and library to an existing community facility, COBE created an asymmetrical stack of volumes whose ample in-between spaces could accommodate a homeless reader as comfortably as a young family needing to break free from a cramped apartment.
If Ingels takes a “What if…” approach to architecture, then COBE operates by the rule of “Yes, and…” Rather than push architecture’s programmatic or visual limits for the sake of pushing, these projects have an awareness of the social deficiencies of their neighborhoods and cities. Stubbergaard explains that his desire to right local wrongs is essentially informed by the Nordic model of the welfare state. “We have a tradition of making inclusive cities, where the police officer or nurse can afford to enjoy a city, even when wealth distribution is changing,” he says. “We are trying to embed that social glue in our work.” Even if no design is ingenious enough to bond an adolescent boy to his annoying little sibling, COBE’s founder refers to his projects as urban living rooms where people may experience new interactions with one another, or at the very least feel unselfconscious about being their authentic selves.
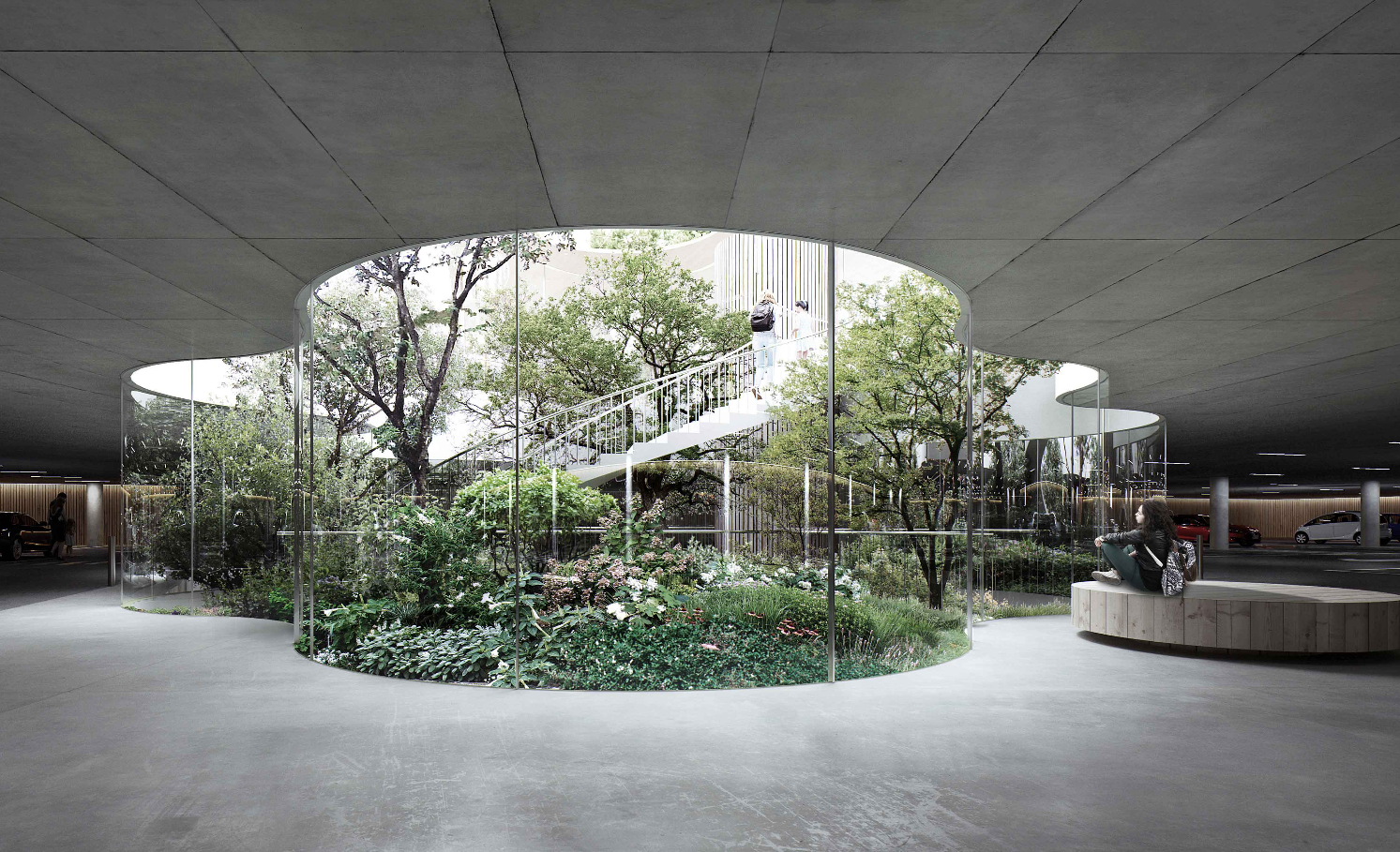
This vision has only sharpened with more recent undertakings, such as the just-completed Køge Nord Station transit hub south of Copenhagen, where COBE has reconceived the common footbridge as a traveler lounge. Perhaps more impressive still is that, as a condition for redesigning a 17-story former grain silo as private residences in the redeveloped Nordhavn district, Stubbergaard insisted that the ground and penthouse floors be turned over to public use. This stance has also earned COBE a greater hand in shaping Copenhagen’s present-day complexion than the city’s starchitect son.
Stubbergaard laughs that Ingels “bitches” about having fewer Copenhagen buildings to his name. Even so, COBE’s international reputation has caught up with it, and the studio’s ongoing projects include the only public facility at the Adidas headquarters and a major redevelopment in Toronto. Luckily for Stubbergaard, he has enough clout now to accept only the clients who share his guiding principles of social and environmental sustainability. “I have a dogma that I didn’t have 13 years ago,” he reflects. “Now that we can be trusted to build cities that improve the lives of people, let’s make sure we improve the life of nature, too.”

