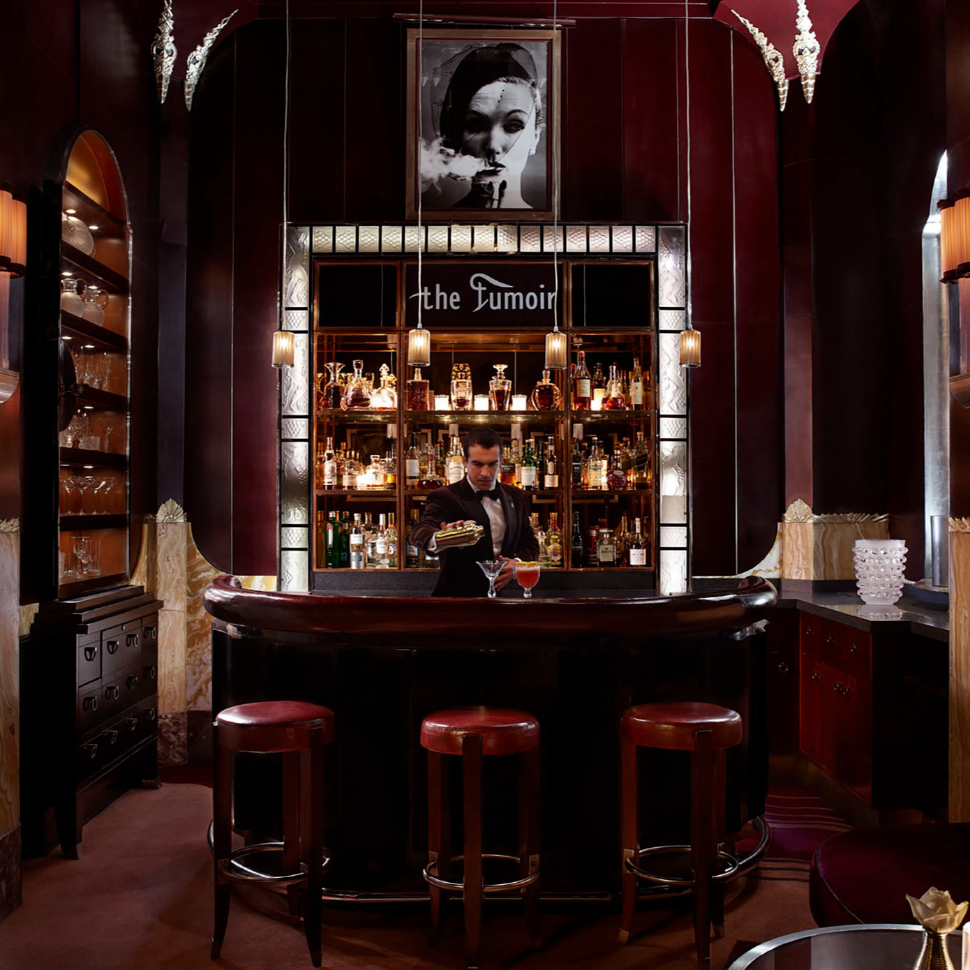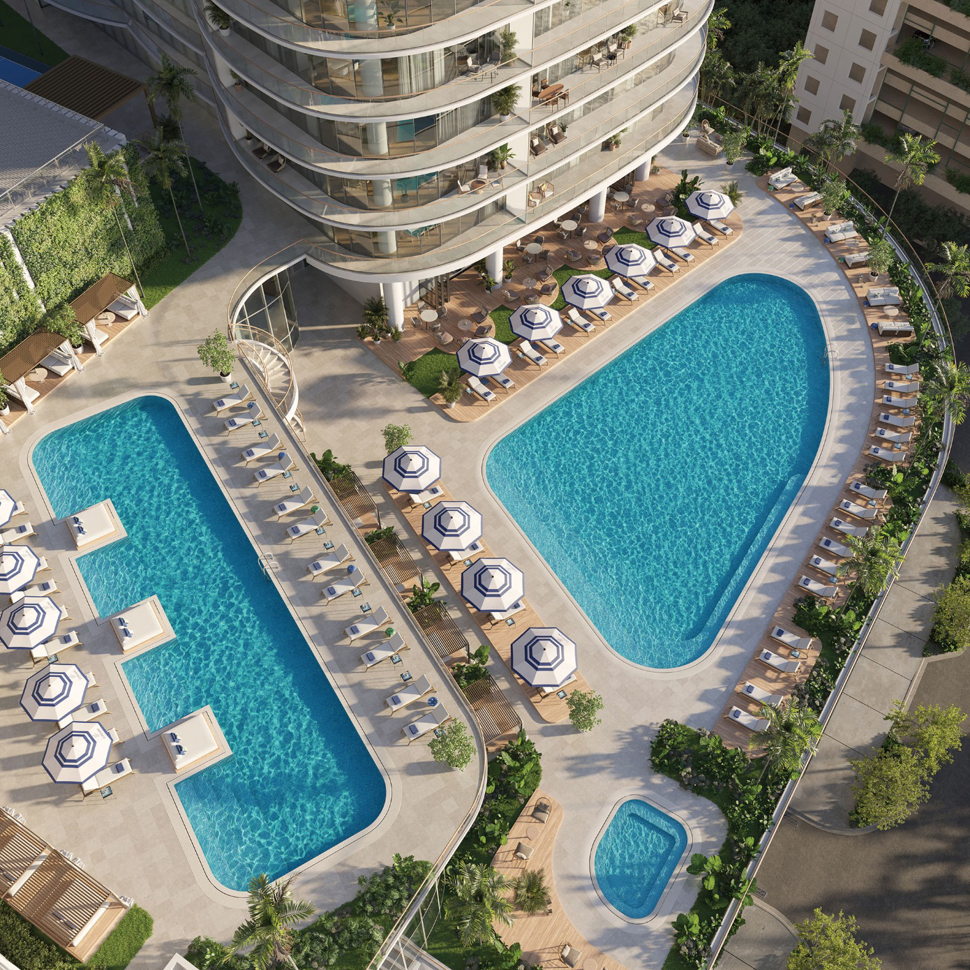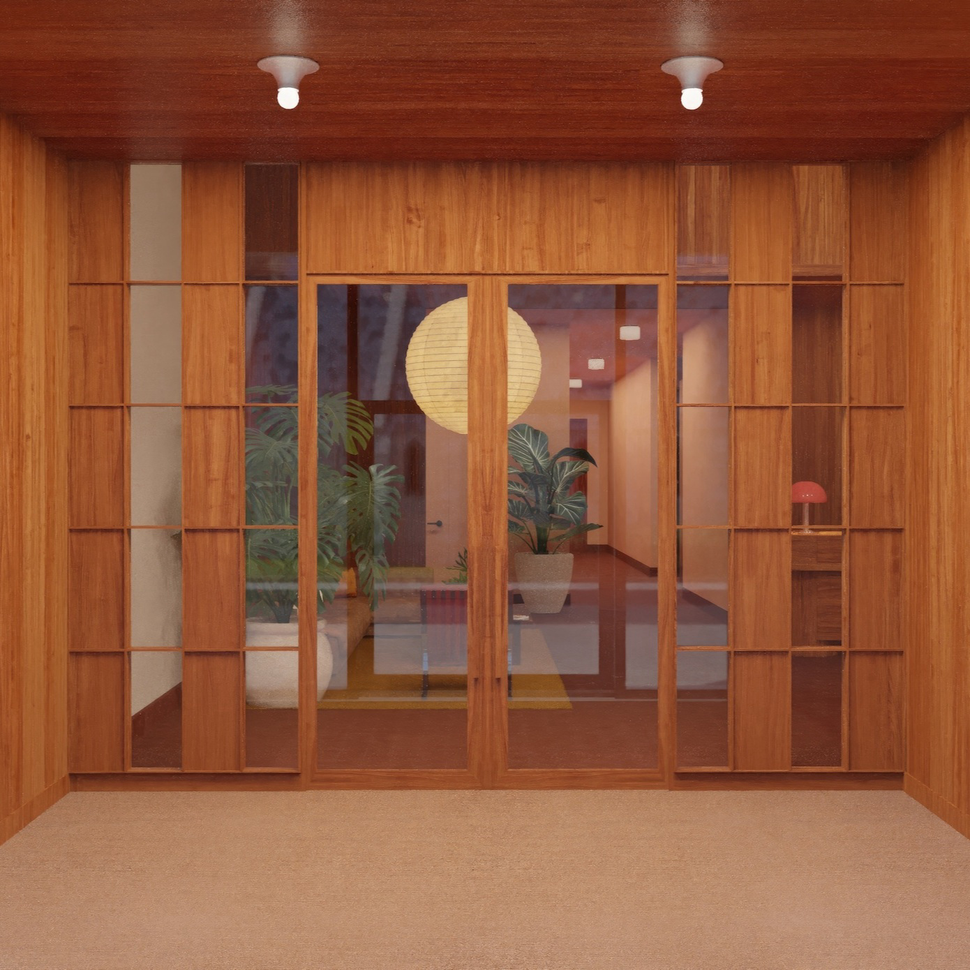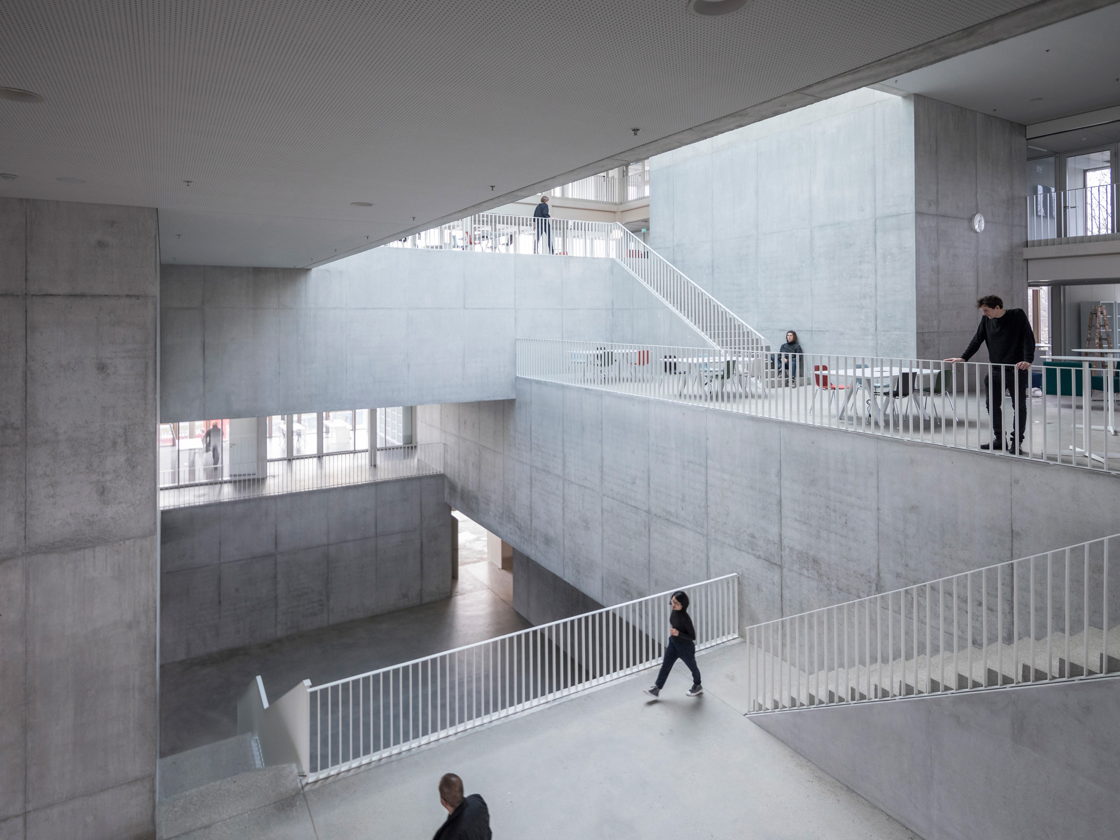
How did you start your practice? We started with a lot of optimism and naiveté. I think that’s probably the only way you can start a practice with all the anxieties that would otherwise be behind it. It was around when the financial crisis began in the U.S. At the time, we were already starting to do a lot of work and competitions on our own, mainly in Europe. We realized that most of the things we were interested in and were possible for us were there, specifically in Switzerland, and it made sense at that point to relocate. We didn’t officially start our office until a year later, in 2010. We gave ourselves a five-year plan to see if we would be able to get work that would sustain us and we were quite lucky in winning one of the first competitions we entered; with that project, we officially started our office.
Which project was that? That’s the kindergarten in Aadorf, which is a four-unit kindergarten with an assembly space, which was not so common in Switzerland at the time. They were much more used to smaller kindergarten units operating independently. This was one of the first ones where there were four or five that were brought under one roof, which demanded a collective identity for the school, what they could share and what it meant for the spaces within the building.
Were you also teaching at the time? No, I made the conscious decision when we moved here to focus on the office. I had been teaching for quite some time at University of California, Berkeley and the Massachusetts Institute of Technology; I was frustrated with the fact that the usual trajectory of a design architect in the U.S. is through academia, and that eventually at some point or another, maybe when you turn 50, you might actually realize your first significant project. I was also wary of facing students before I had anything significant under my belt. That became one of the main reasons why we decided to focus on a practice before we would return to teaching. It was always our intention to have a practice that engaged with academia and through which we would experiment with the constructive
So when were you were teaching at the Swiss Federal Institute of Technology (ETH)? I was never teaching at the ETH Zürich. I was teaching at the Swiss Federal Institute of Technology (EPFL) in Lausanne, which is the equivalent of the ETH in the French-speaking part of Switzerland. Ünal [Karamuk, co-founder of Karamuk Kuo] was the one teaching at the ETH. In fact, that’s kind of how we were “funded” while we were starting our office here.
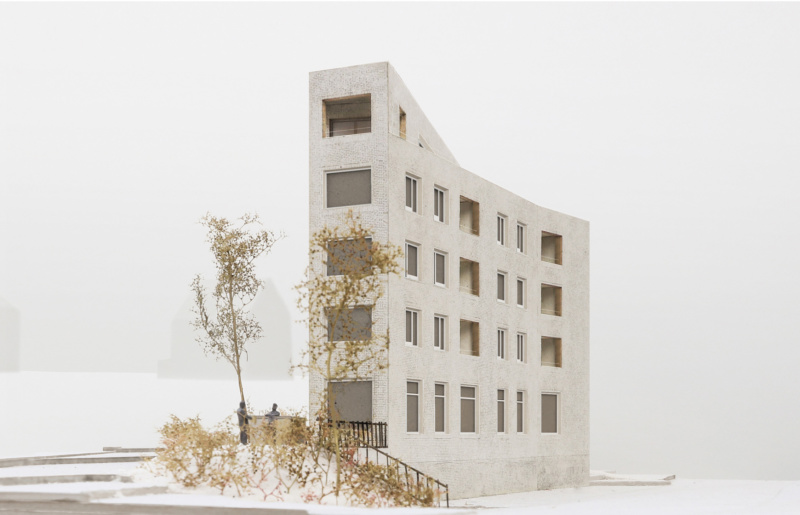
Your book, A-Typical Plan: Projects and Essays on Identity, Flexibility and Atmosphere in the Office Building, is a really astounding book. You wrote it when you were teaching at EPFL? Yes. It was fantastic for me to be able to go back to academia after having had some time to focus on the practice and working on projects. When I went back to teach at the EPFL, it was after a hiatus of about three years or so. I went into it with a hunger and obsession to explore the new ideas that I was exposed to in building but didn’t have time to research in practice. The book was my outlet. But it was also that going back to teaching after having built our first project put a new perspective on the way I would actually want to teach. Part of the work that is published in A-Typical Plan was my critique of my own education and my way of thinking prior to that.
You studied at Berkeley and Harvard, is that correct? Yes, I did my undergrad at UC Berkeley and my masters at Harvard after having worked for a few years in between.
What is the critique in A-Typical Plan of your education through your teaching at EPFL? I don’t devalue my education in any way because in part, it made me who I am. I appreciate very much having had that as a basis, but it was a very cerebral education. It was very much about a theoretical and conceptual investigation, which tends to distance itself from the actual experience of architectural space and the architectural artifact. It’s either from a top down or outside-in strategy, as if you’re looking at this building purely as an object and the space is a result of the form and mass. The image of the object, its formal exuberance, is more important than the experience that comesas a result of what was designed. Even when we were thinking about things constructively—say, towards the early 2000s, when people were looking at digital fabrication and how to approach constructive technologies in a different way—we were looking at systems and effects. We were looking at things from a conceptual distance or as ornament, and never quite from the point of view of the person who is really occupying that space. So my obsession became exploring how we can bring that back. How do we design from the inside out and find a holistic way of integrating all the aspects that we were supposed to confront with an architectural design but from a much more visual point of view? I think from my own education, there was always a distrust of things that you could not explain with words—and space is one of them. To a certain degree it is ineffable. It’s not something you can really pin-point in terms of what strikes you as the experience. But everybody knows when they go into an amazing space that it is amazing. In some ways we were trying to find a way to deal with that and to grapple with what that meant for the design process.
That actually leads us exactly to my next question. A-Typical Plan has addressed a lot of these issues, which could be called the project behind the project, or as I like to call it, the intractable problems of the discipline or the questions and problems of the discipline. But perhaps you can elaborate more specifically on what you have addressed in the book and in your practice now as the project behind the project? We’ve been trying to pare things down to their essence, to the most basic and fundamental elements, in order to find new possibilities. Architecture for us is a backdrop for everyday life; it is a vehicle through which we experience collective life. When it’s successful, it should offer pluralities rather than limitations. We realized that in order for that to be expanded upon, almost as an infrastructural space, we have to get down to the essential or bare minimum and to understand the relationship between the basic elements of a building and the space we inhabit. We wanted to turn the architectural question around a little bit and approach it from the other side. Rather than start with form, why not start with space? Part of that is reacting to some things we’ve been seeing before starting our practice, which was right after that period of exuberance in the early 2000s, with all the crazy formal projects in Dubai and China that were heavy on resources and symbolism but weak in experience. Except for the initial “wow” effect, there was nothing in those projects that allowed for a sustained everyday experience.
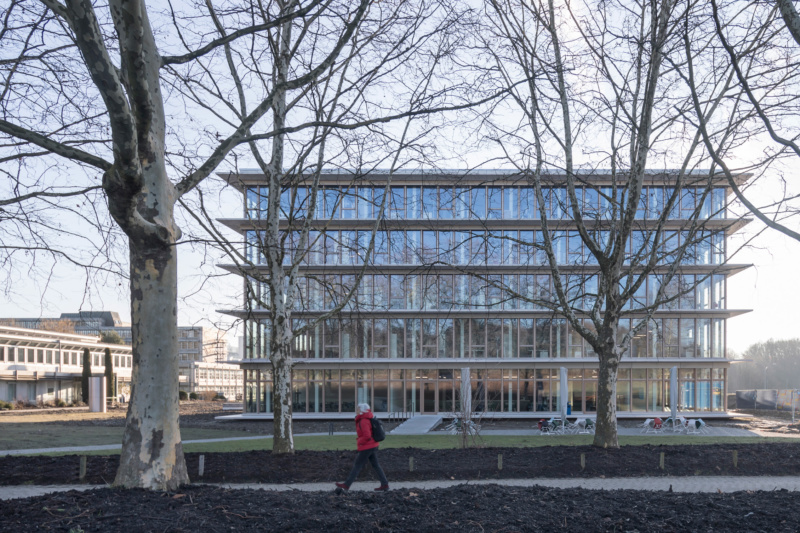
High-resolution architecture versus low-resolution architecture? Yes, and in our case we had to start in a very different context. These days we are very conscious of the consumption of resources and how architecture contributes to that. On top of that, the Swiss have a very particular way of approaching things with a long-standing culture of construction that, in some ways, can be quite dogmatic. We had to respond to that context and to the fact that most of our works are for public institutional clients. That put us in a slightly different position than people who get private commissions, because we didn’t have that flexibility of endless budgets and open-ended timelines. Public institutional projects always have tight time and budget constraints, which meant that we had to deal with reality front and center; that kind of became the driving force behind our work. Many of them have been about finding the opportunities within the constraints and finding loopholes for architectural invention—essentially being resourceful in order to gain design freedom. We question the given architectural brief to introduce spaces that were not asked for, but which completely transform the daily workings of the building. Like the atrium in the Sports Sciences Institute or the central hall in the Weiden School. But most of all, we try to integrate spatial thinking into our process and find ways for communicating space to others. As a result, our buildings are best experienced in person. There are a lot of iconic buildings by architects that we admire and that look spectacular in magazine spreads but turn out to be disappointing in person, and we’re very bothered by that. I think the spatiality of the projects and the dynamism of the real experience they offer has to be richer than in still images.
What architects have most influenced your work? If you asked this question to Ünal you would get a slightly different response, but I was very much obsessed with people like Pier Luigi Nervi, Jørn Utzon, Auguste Perret—people that basically were blurring the boundaries between the role of an architect and engineer and whose work was simultaneously spatial and structural. There are also a lot of people who have appeared more recently that have been quite influential as well. While I was working on the second book, Space of Production, I was blown away by the work of Rudolf Schwarz, who is probably lesser known in the U.S. but did amazing work in post-war Germany, a time when austerity pushed rationalism to a very productive spatial investigation—a lot of his churches seem quite industrial from the outside but are extremely spatially rich. This is similar in some ways to Jørn Utzon’s later works. His work is very rational to a certain degree but also completely irrational, which makes for a combination of something quite unexpected. For example, in the Bagsværd church just outside of Copenhagen: you might drive right past it because it looks like an anonymous industrial building from the outside, and then you go in and there’s this really fantastic light and geometrically expressive structure.
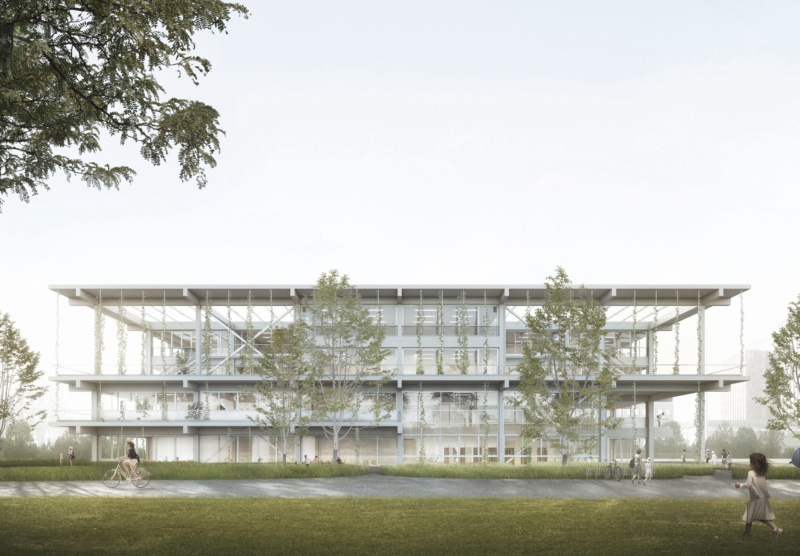
What differentiates your work from other contemporary practices, in general and more specifically in Switzerland? A lot of architects are obsessed about the control over their work. We know that once we hand over the keys, the building belongs to others with lives and actions we cannot predict. That demands a very different approach to design. We see architecture as a spatial infrastructure that lives on beyond us. And often the catalysts of our ideas are the structure or services of a building that others would treat as problems to solve at the end, but that for us would mean a purer and more coherent conception of space. Our work also emerges from what seems to be quite ordinary conditions, and often appears very rational and maybe even restrained on first glance. But it always tries to bring something that shifts expectations. As for your question about how we are different from others in Switzerland, we are maybe more optimistic or irreverent than the typical Swiss office. We talk about our work and are interested in the discourse around it. In the American context the discourse is a lot stronger because of the lack of possibility to practice, and in Switzerland it’s sort of the opposite. There’s so much work that nobody is talking about anything. We’re very conscious about the fact that architecture is more than just building. It is a material discipline, but it’s also about constructing knowledge. We are contributing to that not only through the work that we do on a physical level but also on an intellectual level.
Where do you see yourself going next in terms of your intellectual or architectural project and its trajectory? Our hopes are that we will be able to broaden our context of operation and therefore be confronted with other questions and cultures. So far most of our work has been in Switzerland, which is a huge privilege, but also in some ways a very comfortable bubble because there is an appreciation for design here that takes the quality of construction to very high levels. But, we’re very curious and fascinated by the challenges of operating in other cultural and constructive contexts and how that might allow us to grow in our thinking and working. We’re also always trying to broaden the types of work we take on as opposed to focusing on a certain typology. Sometimes we say no to certain opportunities because they are too similar to ones we’ve already had—and it’s important to challenge ourselves. Having the distance to question when we start on a new typology or a new context, and to see the basis of things as potentially different, is an advantage. In that sense, we’re trying to question the types of projects we take on.

