
Sophie Hicks “We don’t actually need shops anymore,” says Sophie Hicks of her work designing highly-acclaimed retail environments around the world. The London-based architect is responsible for the spaces of an impressive range of blue-chip clients, including Paul Smith, Yohji Yamamoto, Acne Studios and Chloé, but with luxury brands seeking out her architectural imprimatur, she has taken a measured approach to these commissions.
“It’s so much more convenient to look for clothes online and have them delivered to your house,” she says, explaining why she creates destinations that are more about conveying the essence of a brand than offering endless racks of inventory. In her work with Acne Studios, for example, Hicks wanted to create the impression of Sweden, where the brand and its founder, Jonny Johansson, are based—but she needed to construct that in Manhattan’s West Village, and in the Cheongdam district of Seoul.
“I didn’t really know Sweden at all before I started with Acne Studios,” she admits. In order to familiarize herself, she spent several weeks in the Scandinavian nation walking through neighborhoods, visiting museums, going to restaurants and shops and, perhaps most importantly, spending time with Johansson.
In Seoul, she designed a new building from the ground up, with its concrete structure referencing what she calls the “groundedness of the Swedes.” The inside, meanwhile, replicates the light qualities— “very cool, very even”—of the distinctive Swedish landscape. Sun filters through the translucent panels of the façade, while supplemental light is concealed behind a polycarbonate ceiling, making a cool, even distribution of light throughout the day—“very much like Swedish light.”
Hicks, who early in her career was an editor at Vogue, sees value in new stores, but, as she cautions, “the environment of the store is so important. It has to be something customers can’t get online.”
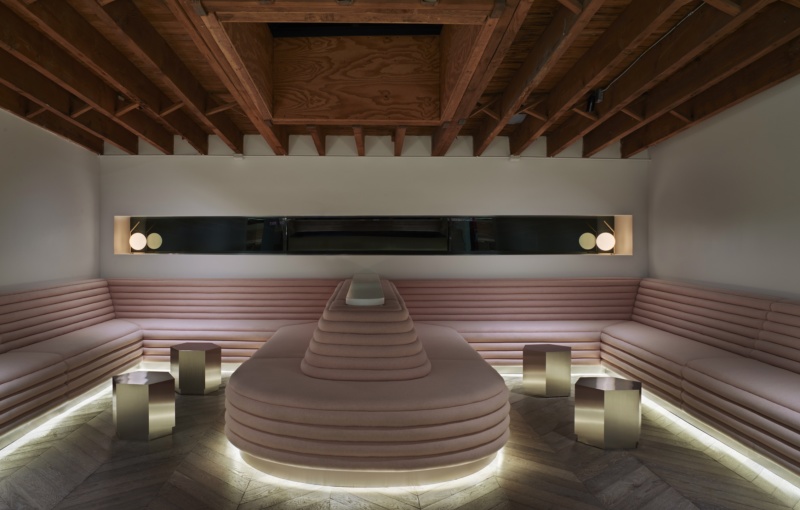
Rafael de Cárdenas For Rafael de Cárdenas, the founder of Architecture at Large, retail design is in the midst of a moment of great opportunity—and as the architect behind a string of successful stores, including a Kenzo flagship in Seoul and a series of boutiques for Baccarat, New York City- based de Cárdenas is certainly an authority on the topic. In addition to his retail projects, he has worked extensively in what he calls “a kind of ancillary space to retail”—including conceptualizing a gym pop-up for Nike, a temporary exhibition for Cartier, and, most recently, the New York headquarters of Glossier. Before starting his firm, de Cárdenas spent three years as a menswear designer at Calvin Klein. And his interest isn’t just professional: “I’m a big shopper,” he says.
“People say that brick-and-mortar is over,” he adds. “That’s just not true.” In his opinion, the role that architecture plays in retail has changed, but it is as integral as ever. “Physical stores,” he says, “may not be the main point of sale, but they are important places for storytelling.”
De Cárdenas cites Ralph Lauren as an early leader of using stores to create a narrative around a brand. “You walk into a Ralph Lauren store, and there’s a table with cable-knit sweaters, but also old tennis racquets and a pair of skis,” he says. “There’s a story you can participate in.”
Now that storytelling happens less with displays of historical artifacts and more via interactions of architecture and technology—as exemplified in de Cárdenas’s designs for Baccarat, which included videos telling the history of the brand and offering a glimpse at the making of Baccarat crystal—“It can’t be too didactic,” he cautions, “but it should allow the customer to participate in the brand in an authentic way.” And, he explains, today’s retail spaces need to be designed in sync with a brand’s online footprint. “The online presence has to work in concert with the physical presence,” de Cárdenas says. “They don’t have to look the same, but they need to have a performative relationship.”

Giuseppe Zampieri David Chipperfield Architects is known for the restraint and timelessness of its work, so it might seem a paradox that it has become a leading voice in fashion, where expressiveness and constant change are de rigueur. Yet the firm has done just that, creating retail environments which have an enduring presence. Directed by David Chipperfield’s Milan-based partner, Giuseppe Zampieri, the firm’s retail work includes spaces for Valentino, Brioni and Bally, along with a Montreal store for SSENSE—the first brick-and-mortar commitment for the e-commerce company.
To avoid the flash-in-the-pan cycles of retail, the firm draws a conceptual distinction between architecture and display, providing the timeless architecture for which David Chipperfield is so well known, but then equipping it with a display system that can be readily modified based on changing retail needs. As Zampieri explains, “the ability to adapt is a fundamental element that needs to be seriously considered right from the initial stages of the concept development.”
For the New York Valentino flagship, Zampieri created an architectural environment using marble, terrazzo and a palladiana staircase that links the shop’s three floors. Amidst this fixed environment of hard surfaces and heavy materials, a system of lighter-weight displays gives the space wide-ranging flexibility. And in Paris, for Brioni’s flagship, he designed an interior environment using travertine—a stone associated with Rome, where Brioni was founded—with a lightweight metal mesh and slender floor-to-ceiling posts that serve as versatile display systems.
The growth of online commerce has amplified the tension between change and permanence by accelerating the frequency of flux. Online commerce, Zampieri explains, has led “physical stores toward something new, less static and symbolic, and more dynamic.” Brick-and-mortar outlets continue to support sales, but they are also now used for “various other types of promotion and communication, grouping and socialization,” he explains. The Montreal SSENSE shop is emblematic of this shift, functioning “not as a conventional shop, but rather as a cultural, social and retail venue” with an enclosed rooftop café and double- height spaces offering the flexibility to hold events and performances.
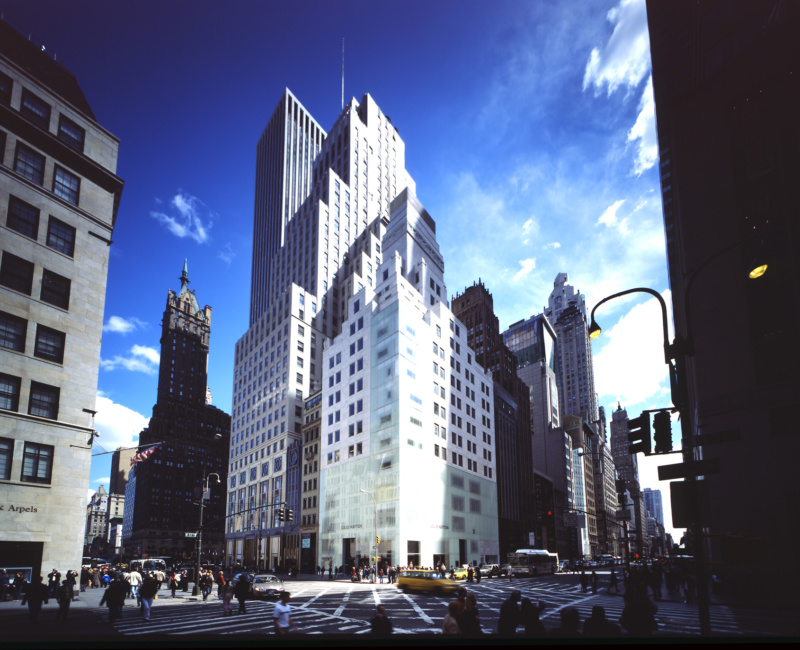
Jun Aoki When it comes to retail design, the establishment of a visual connection between the store and the sidewalk has always been a top priority. Throughout most of the 20th century, this meant one thing: elaborate window displays set into otherwise nondescript building façades. But as competition for storefront attention intensifies, advances in engineering and building systems have allowed architects to move beyond the mere window display, transforming entire façades into a branded surface.
An early forerunner of this approach is Japanese architect Jun Aoki, who, since the late ’90s, has been creating retail environments for brands around the world, including Louis Vuitton, with which he has a long-running and acclaimed collaboration.
In 2004, for Louis Vuitton’s New York flagship on Fifth Avenue, Aoki peeled away the building’s 1930s façade, replacing it with layers of glass laminated with the brand’s distinctive checkered pattern. The result is an 11-story window display.
Aoki recognizes the changes that have moved the retail market since his work in the early 2000s—“media, pop-up stores, and the acceleration of online shopping”—and notes that in the midst of these changes the “physical stores are all the more important to emphasize a brand’s coherent identity.”
“A façade is always an interface between a building and the surrounding city,” Aoki explains, acknowledging that exteriors need to communicate a brand without devolving into a billboard. “The façade not only expresses the brand’s identity, but it also plays a role in the city.”

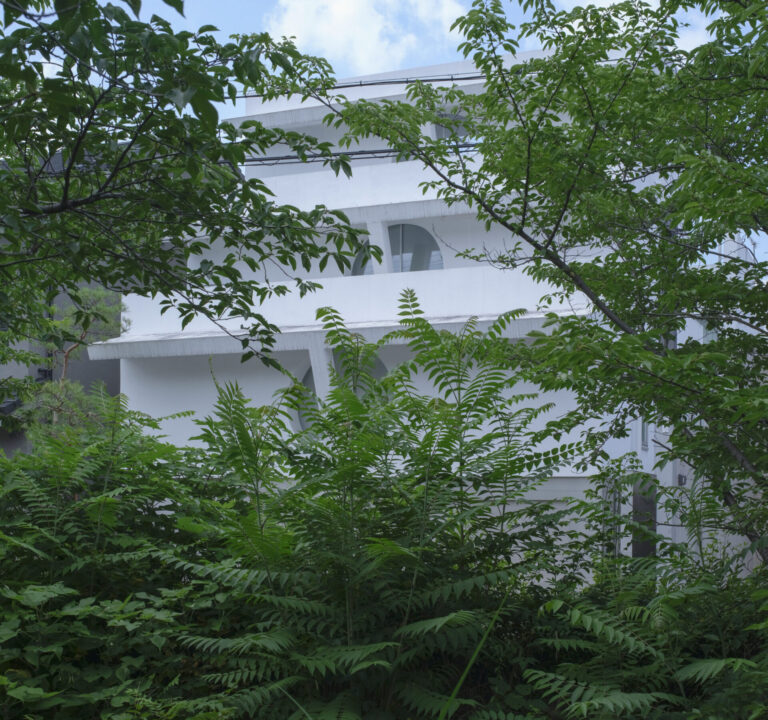
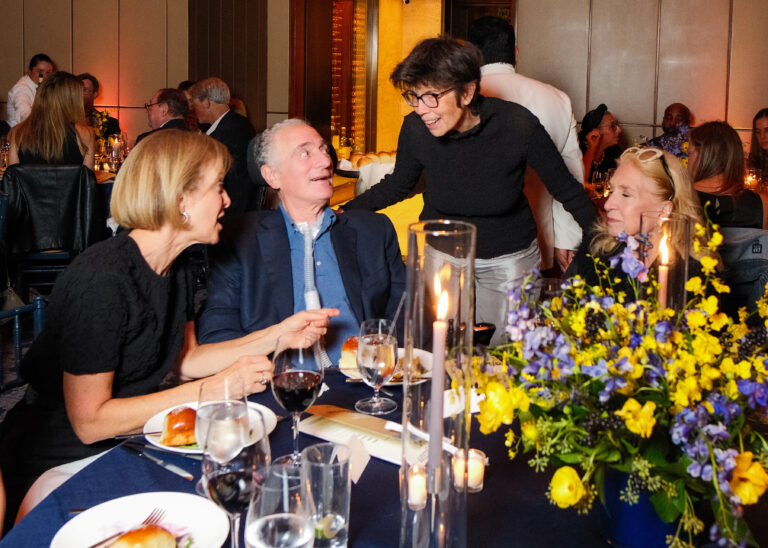


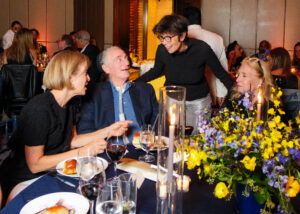


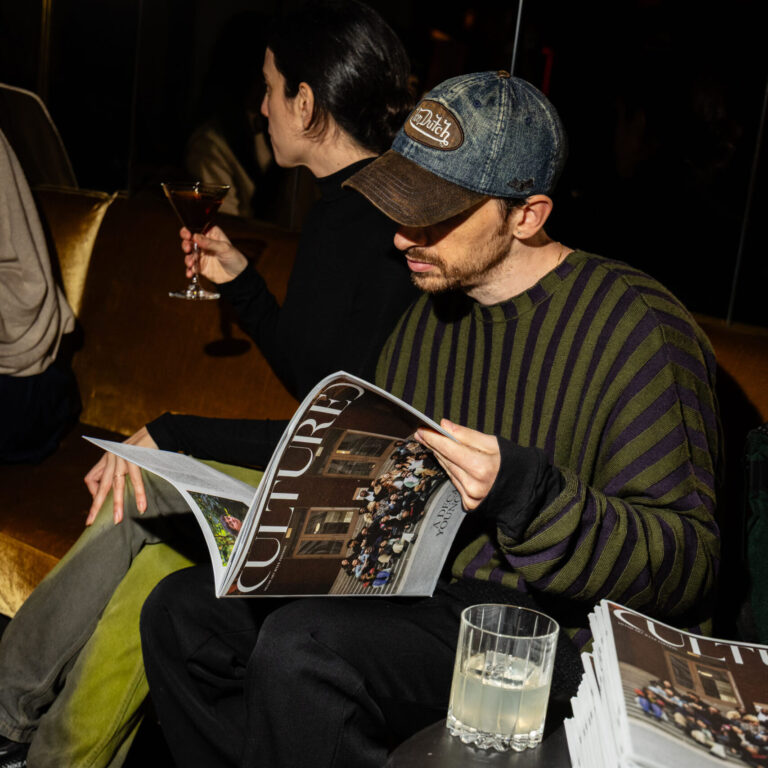

 in your life?
in your life?

