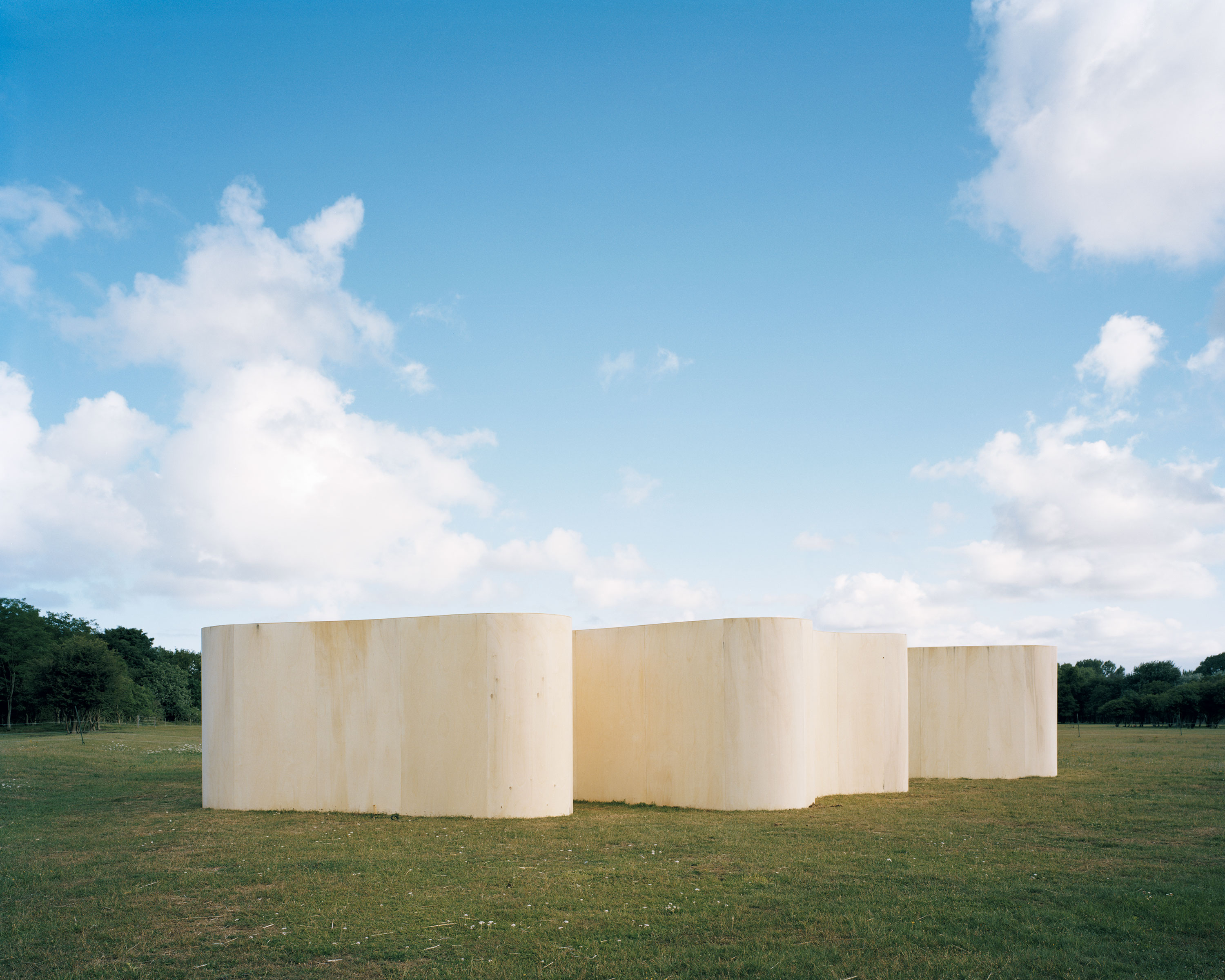
Andrew Heid: One thing that has always drawn me to your work is that it doesn’t really feel very Dutch.
Anne Holtrop: No. I am often introduced like that. When Christian Kerez introduced me at a lecture in Zürich, he said, “This is the Dutch architect who doesn’t make Dutch work.” I think now that I don’t live in the Netherlands anymore and have a bit of a distance, there are definitely some things that are you could say are from a very Dutch culture, but you have to look a little broader. That’s the idea—to reinvent things. If you take Theo van Doesburg and Gerrit Rietveld as architects, or Mondrian as a painter, or I even think Rem Koolhaas fits in this relation really well, I think there is a will to kind of rethink something completely—to not be bound by any convention or history. I think that is a very Dutch thing in a way—we have a very strong history of that. I think in that sense, I fit in as a Dutch architect, but my work isn’t confined to any architectural tradition. The message is a bit different, and also has to do with the fact that I worked for quite some time with an artist as an assistant.
Heid: Which artist is that?
Holtrop: Krijn de Koning. He was a student of Daniel Buren and Pontus Hultén at their Paris school. He makes large in situ sculptures like Buren, and needed some help from an architect. After graduating, I became his assistant and worked for him for five years. For me there were always strong ways to become an artist and I discussed this with him—he told me something that is very much bound to being an artist is that no one is asking for your work. That really helped me define my own work without the necessity of a commission. There is nothing that needs to precede for me to able to do something. When I started doing the Trail House it was actually the very first of my own projects.
Heid: How did you initiate the Trail House?
Holtrop: I received an encouragement prize from the Prince Bernhard Culture Fund for basically a promise. I had not made anything yet, and the director of a museum asked me to make a work for a group exhibition that she was organizing at the Museum De Paviljoens in Almere, which does not exist anymore. It was a contemporary art institute. She said, “I have this vacant land behind the museum—why don’t you propose a work for this land?” which was a really nice question, because there was basically nothing given and I really had to turn my head around the problem. No one asked me for anything specific. There were two things that I really was sure about, eventually. One was that I really wanted to make something very clearly understood as architecture, so I had this idea of a house and a one-to-one mockup of a house. The other thing was that I did not want to have any preconceived plan. I came up with the idea of mapping the trails in that land and using them to form the architecture of how the house sits.
Heid: So it’s a collage of the existing trails on the site?
Holtrop: Yes, yes. There was all this vast, vacant land upon which appeared trails made by people using that land, completely non-designed and non- planned paths, like these little bike curves going around the bushes. Eventually I used a fragment of these forms to build the Trail House exactly on these paths. You would walk down and then through the house, and at the end you would continue on the path. I really wanted the scale to be one- to-one to have the direct experience, not a representation, and to really understand the possibility of architecture. I thought the house might be too crazy because it would be so slim that there would be this feeling of needing space. And then when it was built, I realized that actually it was pretty feasible to have it as a house, and it was possible to live in it. It made me aware of the fact that nothing can be too crazy. That is a good awareness because in a way I think you are always the biggest constraint on your work. With architecture it is not the constraint of the client or the constraint of the budget, it’s the constraints that architects come up with. What you think is possible to make and to do is built within yourself. After I did that project, in hindsight, that is what I understood.
Heid: It is constraint of imagination.
Holtrop: Yes. You can really experiment on a high level and do strong experimentation and be able to discover new possibilities for architecture.
Heid: The Trail House is an incredible project to me because it comes out of nowhere and it has this lineage of perhaps Japanese architecture—this kind of very minimal line between inside and outside, using the exterior form as a way to differentiate basically one room into, let’s say, five different rooms. It’s quite shocking as a project, and to have built it as a one-to-one mockup installation is really incredible. I’m curious, who were the architects or architectures that have influenced you most as either a student or while working as an artist assistant?
Holtrop: I am 40 years old now. When I was studying, the main influencers were still Koolhaas and Herzog & de Meuron on an international level. The Japanese had not appeared yet, they were just after. I think on one hand there was a very conceptual approach to architecture, but this was also a realistic approach in a way. I think Koolhaas’s contribution was to step out of a completely conceptual approach yet make it alive in the reality of architecture. And I think that Herzog & de Meuron was really using this idea about mixed reality and also a very strong idea of photography—a relationship with art. These were quite influential. And then in my teaching, one of my tutors was Herman Hertzberger and Reinier de Graaf who led AMO of OMA.
Heid: Yes, I used to work with Reinier and Rem too.
Holtrop: Reinier had a secret project aside from OMA and I worked for a year for him to do this research project. This was good experience because I was a late bloomer in the sense that this did not really appear yet in my work, this interest did not resonate in my work until much later—it really came when I built the Trail House in 2009, and then it became clear for me. Like if you have to learn a language, you only take in and in and in before you are able to say something. For me, it took a long time to take in things before I was able to say something that felt genuine. In architecture school if I had made something and it reminded me of something, a project of Herzog & de Meuron, for instance, because that was an influence—that frustrated me a lot. It came late, but it also became clear.
Heid: This interest in materiality, I didn’t realize it came from the influence of Herzog & de Meuron, which is interesting because I feel like their work has actually moved away from materiality with the conquest of scale for their projects. In the Trail House, how did the materiality play out in terms of influencing the form of the gesture?
Holtrop: At the time not at all because there was hardly a budget to build this, so I had to be very practical about it. At that moment it was already Japanese architects and I didn’t want it to be that airy, this kind of complete openness, I really wanted to feel the enclosure of the space. “A window is just a hole in the wall,” kind of feeling.
A clearly defined boundary between inside and outside. I also wanted these walls to be very slim because if I made the walls thick, the house would feel bulky. That was why it was made out of wood— so that it would be very easy to build. There was no aim in the materiality other than that it should not be too in the way, it should feel natural. There was a famous exhibition of natural history and Herzog & de Meuron made a big publication about it. That exhibition was tables full of materials, tests, research. Models of buildings and mock-ups. At that moment they were designing the Beijing National Stadium, and at the time there were very strong material questions. But for me, the first work that material really played an essential role in was Batara in 2012, the project in which I did these huge black sandcasts in the sands—the landscapes formed the sandcasts.
Heid: And this was the Museum Fort Vechten?
Holtrop: No. I always distinguish between two strands in my work. The first strand starts from drawing: Trail House, the Temporary Museum and A Tower were are all in a way formed by drawing, tracing, automatic drawings, ink blots like Rorschach—all of this, where the drawing doesn’t have any logic to architecture yet, but I have something specific in front of me that I can research as a possibility for the architecture. How can I use it as a plan for the building, which parts to use, what is the size of this work in relationship to the architecture, et cetera. But when I started building the museum in 2012 and the construction began, I realized I was fascinated by casting this concrete, the craftsmanship and the specialization that are related to it. It was a big eye-opener. I hired a consultant on my behalf; he was a concrete expert in the Netherlands and he was building fair-faced concrete buildings for about 40 years. He had an incredible amount of know-how. I am also trained as an engineer, but to do something for real is completely different. In 2012 I also made Batara. There are the models but there is also a pavilion rendition of it, and now we are making a full size five-story building in Bahrain. It’s this idea that the cast of the landscape makes the form of the elements so there is no drawing that precedes it. It is the act of making that is the form.
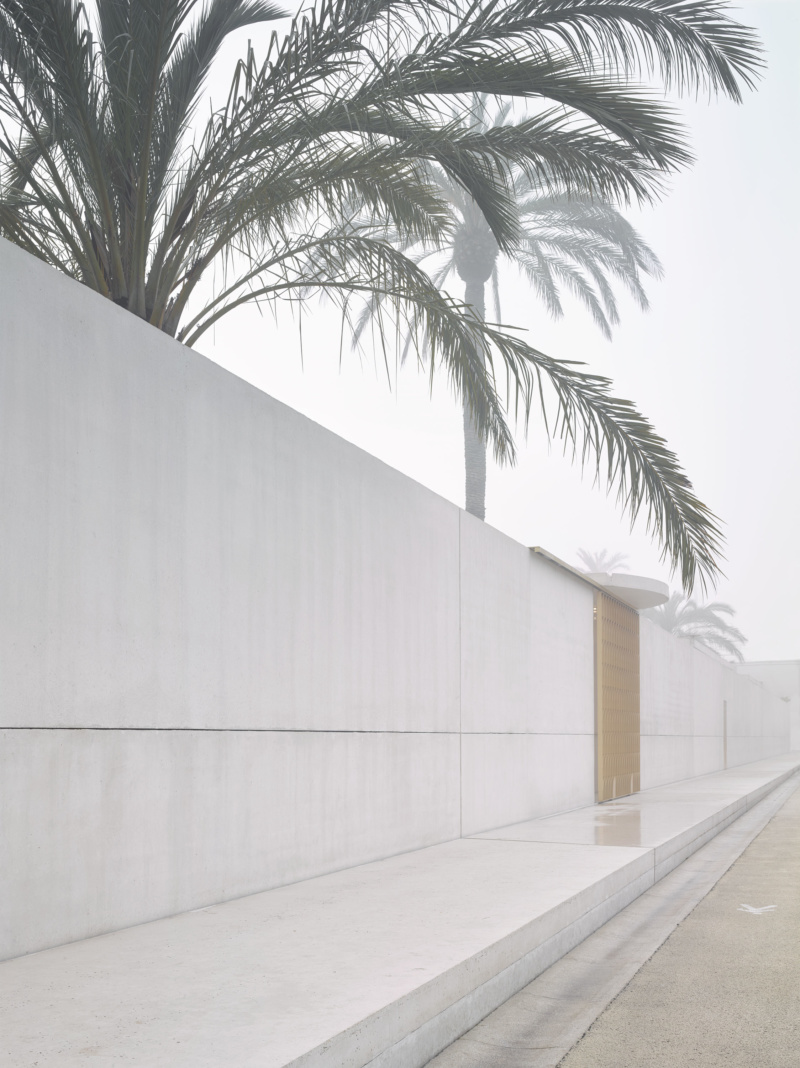
Heid: Like Robert Smithson’s entropy experiments.
Holtrop: Yes, in a way it is strongly related to the site. And the idea that through the material, its gestures and the gestures you attribute by ways of making, you can form and can construct an architecture. That’s what I have been teaching at the Academy in Mendrisio for two years as a guest professor, and I will continue that at the ETH Zurich.
Heid: It’s so fascinating because I see this relationship between the gesture in the drawing and the gesture as one-to-one to reality. It comes close to a new kind of organicism that I see in other people’s work that I respect. I was curious if you could explain how you were drawn to this organicism, or if there is a better term that you use to describe these kinds of works.
Holtrop: That is a tricky term, because it could also mean something that is only natural forms or something. For me it does not necessarily have to be a free form, if you understand what I mean. I’m interested in working within constraints. As a maker, you constrain yourself with things. To appropriate a drawing is also a constraint—it can only be this drawing and I cannot change it. There are things that appear in my architecture that are not completely logical, if you think only about the architecture. You have these strange corners, spaces, parts of the house that are so slim you can squeeze yourself through it and that’s it. That character in the architecture has a certain kind of autonomy or independence. Working with constraint in the materiality is, in a way, the same thing, only the outcome is maybe less formal—let’s say in the sense of spatiality, but also in the way in which the space is constructed and the material it is constructed. It gives a strong character to the experience and your embodiment of that space. I think that is the interest for me.
Heid: There is still a long history of 20th century modernist architecture being homogenized into a skeletal structural frame or an orthogonal structural frame, and that the antipode is that modernism has always been trying to reintroduce figuration. And I think within the last 20 to 30 years that reintroduction of figuration has been primarily the obsession with digital fabrication and computation. It’s very refreshing to see someone doing that, and I think some of the Japanese and Swiss architects have done that through structure, materiality and form, but in a way that is actually completely analog.
Holtrop: Yes it is, and I find that also in modernist art, which I think is also a strong influence. I think for Jean Arp, he could trace the leaves that he would find in the forest, but he could also use a more artificial technique to tear papers apart and rearrange them in a way that maybe reminds you of the organicness of nature, but does not have anything that it relates to. There is no direct representation of it, no direct relation in that sense. That is why I say the organic part is a little bit tricky. It is highly artificial, and it is analog for sure, but I think that is what it disconnects with. It does not want to take a seashell as the form for a plan of architecture.
Heid: But it is a translation of the principles of nature into the constraints of our geological world that we build with concrete, steel, glass, et cetera; almost using it as a readymade in some sense.
Holtrop: I find the Rorschach inkblot tests really nice. There was an American psychologist John E. Exner, who, in the ’60s, said that the whole test was based on misperception and the only factual answer that you can give to the question of “what do you see” is to say that you see an inkblot, and all other things become a projection. Of course, this is what the test was about. I think that it is interesting to make the distinction of how we look at things, how we see relationships and how we understand things—it is very much based on our cultural education, the ways in which we receive things, the time in which we live, et cetera. It makes us understand something, but it’s not at all the truth in the thing itself.
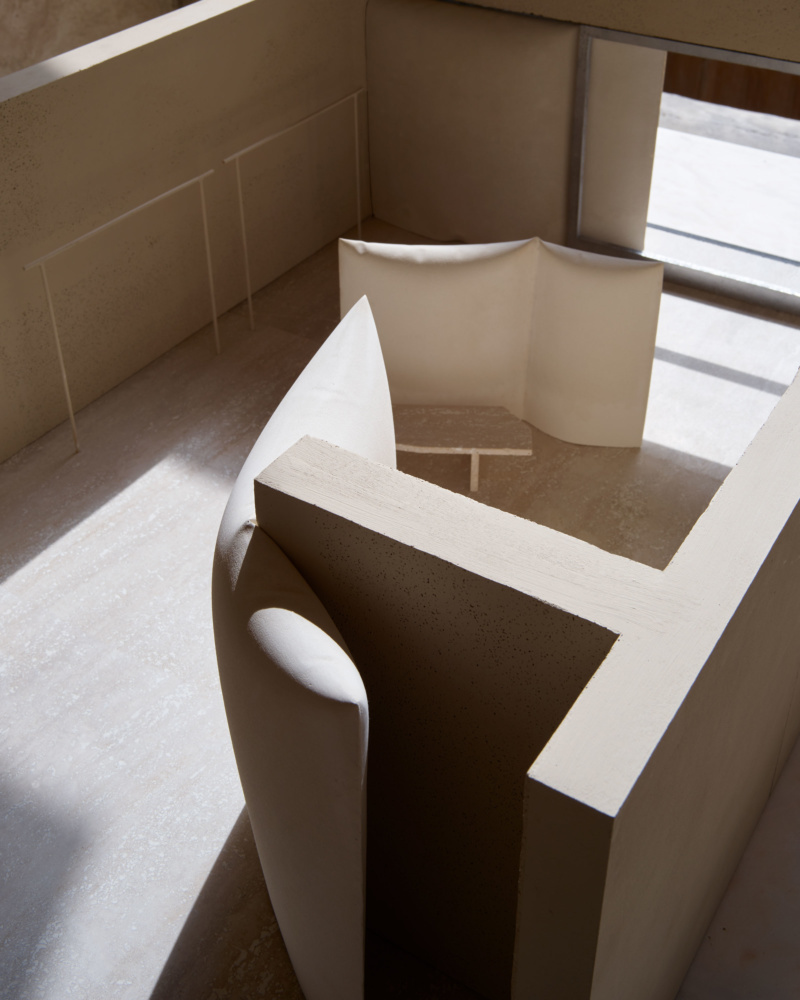
Heid: In your two lines of work, between the material gestures, the drawing and the gestures, how does the Maison Margiela project fit?
Holtrop: In Margiela I mixed these things. They needed to have a form, and sometimes the form does not come from the way of processing and applying a material—you need a boundary that can be appropriated. For Margiela I used all kinds of cut papers. We just cut paper into rectangular shapes that were all incomplete; they were never 100 percent complete rectangles. The very strong, unique thing that I only made for Margiela are these textile casts. Think walls or columns for architecture—they have a very architectural presence. They are made in gypsum, and they are cast in a textile formwork. This textile formwork is not rigid of course, so when you are pouring the gypsum the form sets by external boundaries. So, we would set it against part of an existing bowl or against the corner or a piece of furniture or whatever.
Heid: And it gets that pillowing effect, which is quite beautiful.
Holtrop: Yes, because it builds out where it has freedom to, and gets tight where we put the external constraints that push into this body. I really like that they feel like bodies or body parts in a way, and that they pivot on us.
Heid: It reminds me of Frei Otto’s form-finding techniques.
Holtrop: Yes. They are making forms appear and that I like to work with, this kind of leverage of pillow-like shapes that we will always use because we will build the stores for Margiela worldwide. We can constantly cast new forms for new locations using the constraints of the different spaces we find, or the spatiality that we want to create with it, et cetera.
Heid: Where do you see yourself going next, besides going back to Bahrain shortly?
Holtrop: I think I have around 15 projects in Bahrain at the moment that are all under construction, or about to go under construction. There is an enormous amount of building coming up. I need to build now to understand what works and what does not work. And the second thing— I started teaching material research with my students, but also am proposing it as independent research with other departments at the university to define material a bit more strongly in scientific terms, in technological terms, in craftsmanship terms—the manmade aids that we are living in, the common denominators in the world.
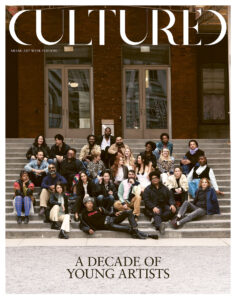
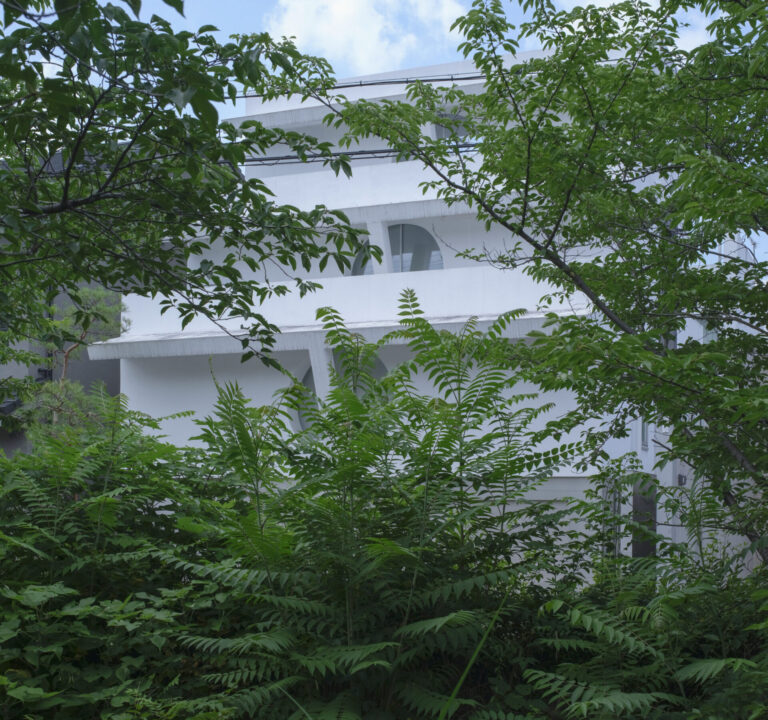
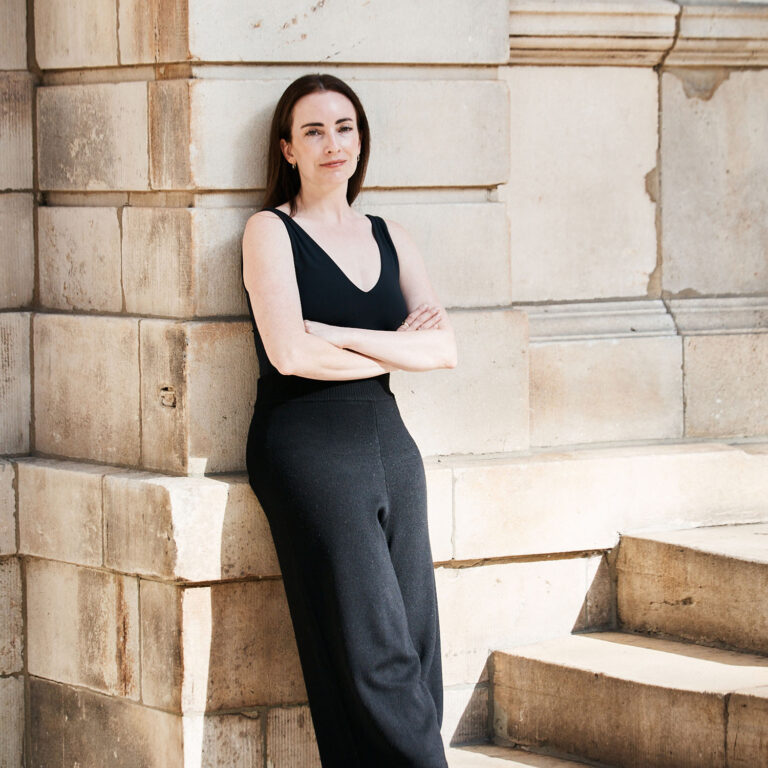
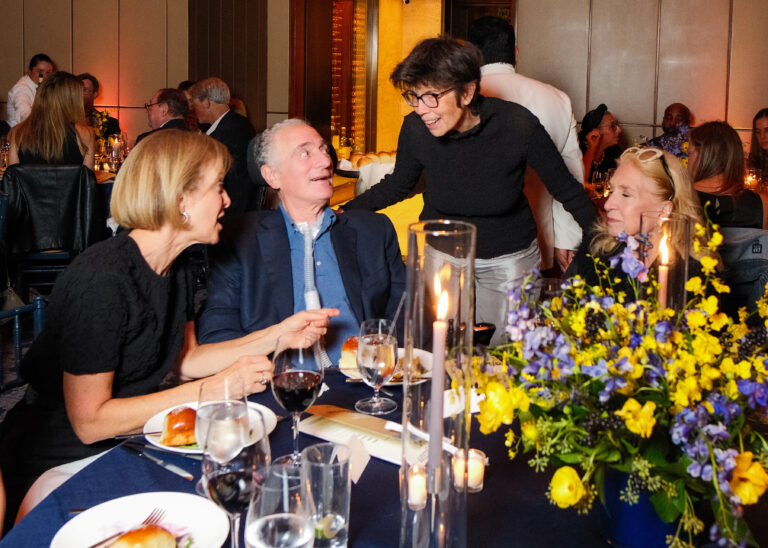
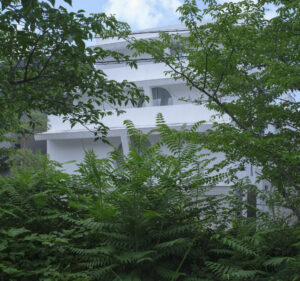
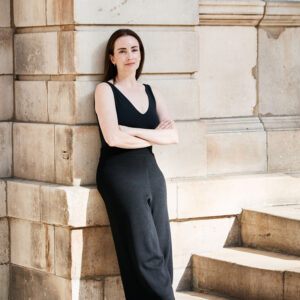
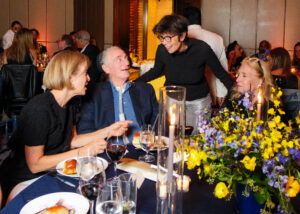

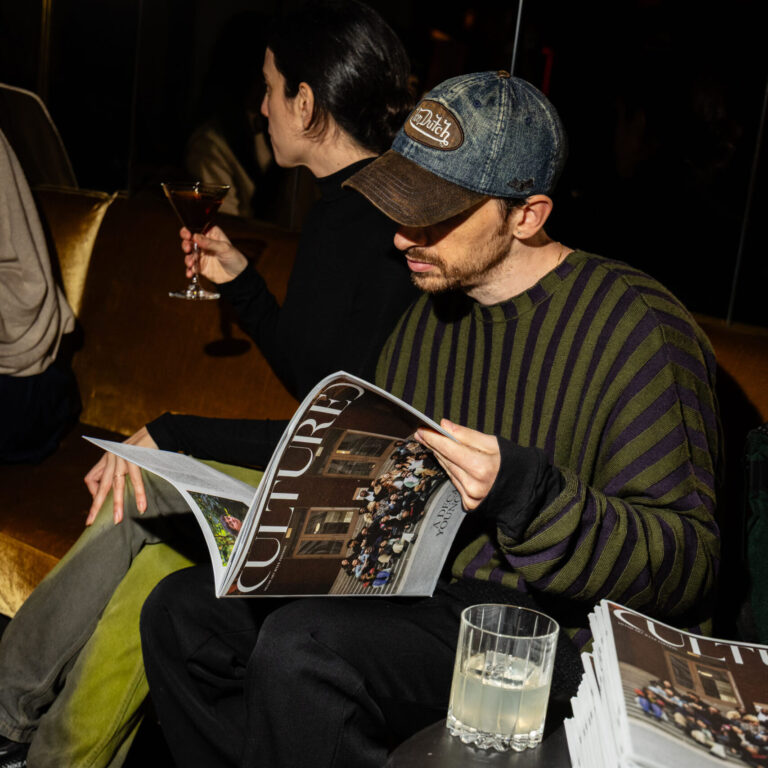

 in your life?
in your life?

