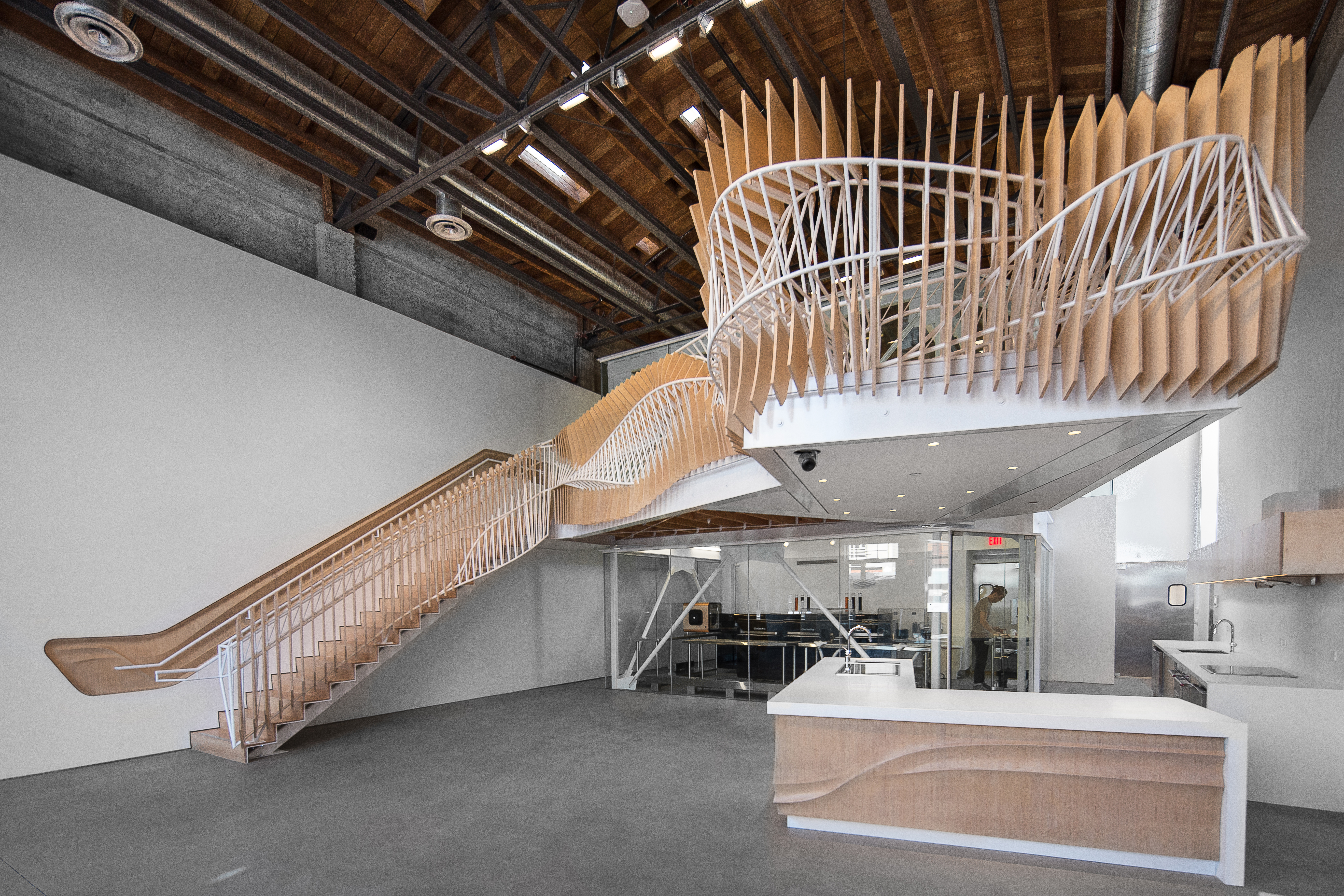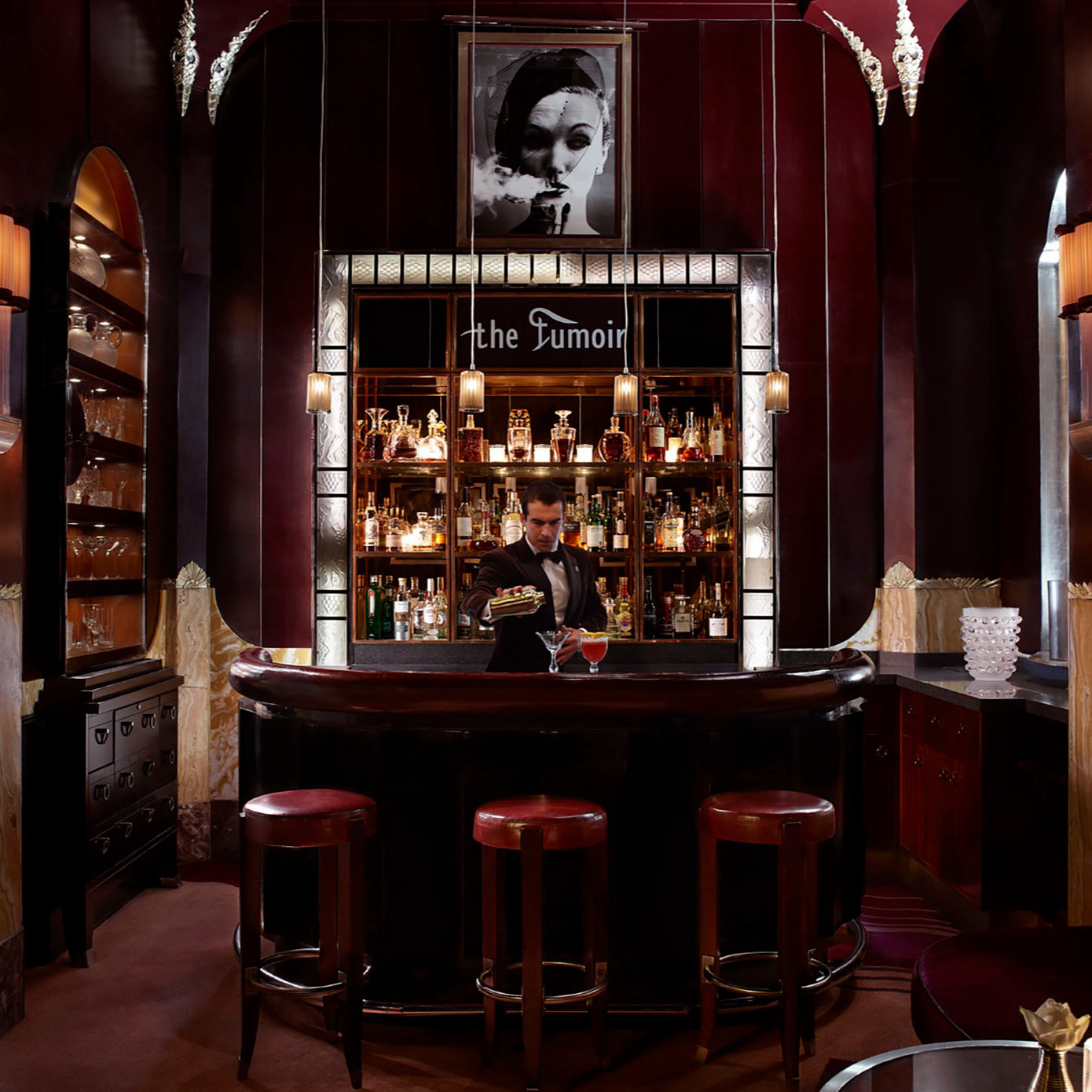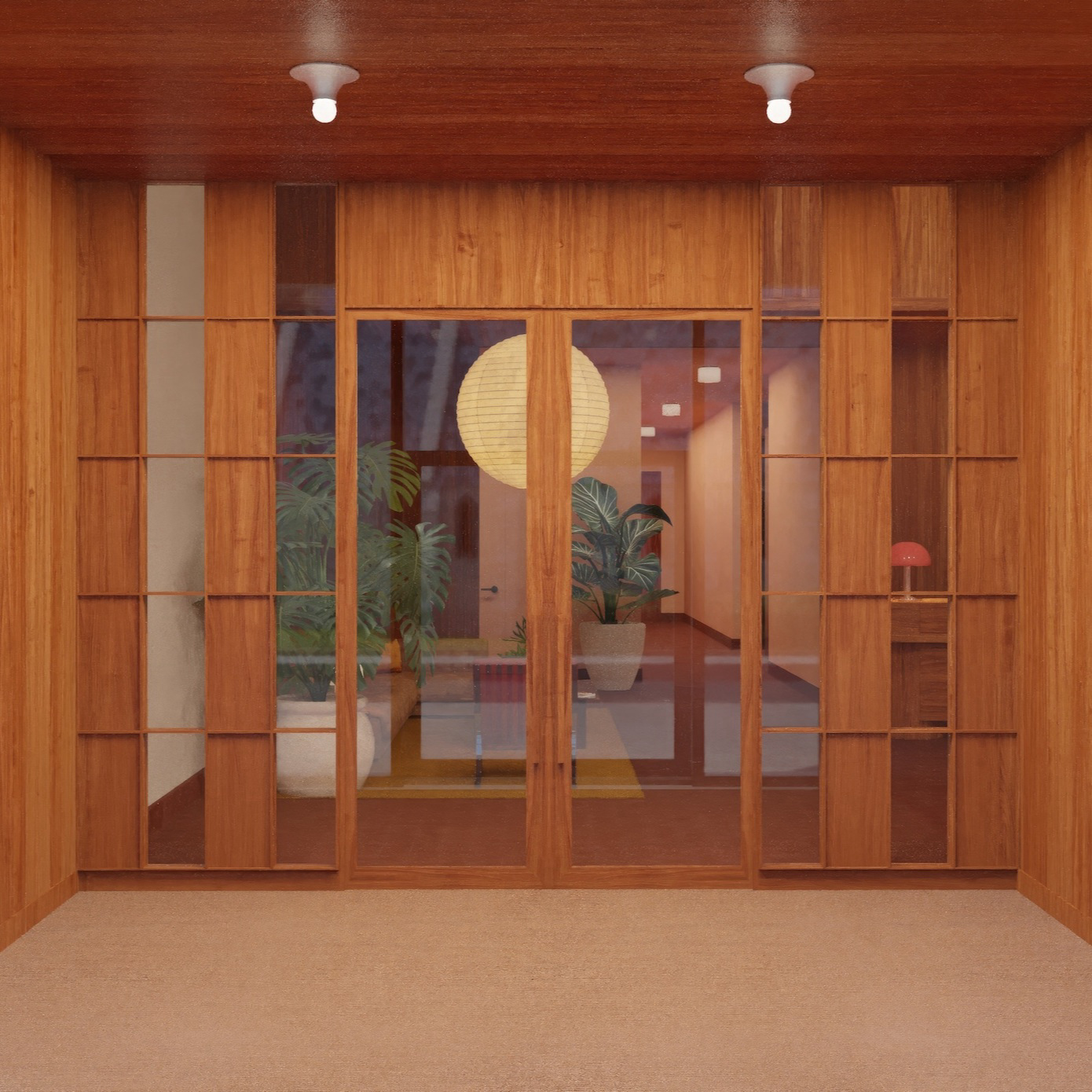
A great work of architecture draws a line in the sand. All buildings that predate it represent old-world thinking, and all buildings thereafter evince its impact. The Irwin Union Bank and Trust by Eero Saarinen was one of those brinks.
Completed in 1954 in Columbus, Indiana, as part of that city’s famed Modernism building initiative, the banking hall eschewed impenetrable temple designs for an almost unprecedented glass pavilion. Saarinen’s open, domed interior removed the iron bars that used to separate tellers from customers. On opening day patrons must have felt some puzzlement discerning public from high-security spaces, or indoors from exterior.
This fall, a temporary work of architecture standing in the plaza adjacent to the bank, which now operates as a conference center, should beguile people anew. Designed by the Los Angeles-based studio Oyler Wu Collaborative as part of Exhibit Columbus, the inaugural citywide design celebration taking place through November 26, the installation, known as The Exchange, derives its form in part from the plaza’s negative space. Oyler Wu molded it around three former drive-through ATMs and existing street furniture, to produce a shape that cannot be explained in high-school geometry terms—likening it to a jellyfish or octopus resting atop coral seems more apt. The Exchange morphs into a bench into a wall into a canopy. From one perspective it evokes a banking- hall dome; from another it presupposes the sweep of an occupant’s arm or the ergonomics of her sitting down.

Oyler Wu’s choice of material for The Exchange refuses easy understanding, as well. The powder-coated steel installation includes both opaque surfaces and screens comprising rows of rods. Just as this urban-techno seascape can be interpreted as a building or a jungle gym with equal validity, so it is uncertain whether it encloses main-street Columbus or merely filters it. “The scheme slows people down and creates a little sense of wonder about what the piece is,” says Oyler Wu namesake Dwayne Oyler. Perhaps, before all-glass facades became standard for modern buildings, the customers of Irwin Union Bank felt exactly this curiosity and disbelief about Saarinen’s design.
Oyler Wu’s ambitions for The Exchange reflect its approach to the built environment, overall. Partners Oyler and Jenny Wu prefer creating three- dimensional ambiguities rather than spectacles because, while they believe in grabbing people’s attention, they would prefer to hold onto it. “When you look at a building, you should become personally engaged in understanding it, down to its intimate details,” Oyler says, “We think that provokes an interest in architecture, which makes a better city.”
From the moment Oyler and Wu established their office in 2004, a certain nebulousness reigned supreme. They used a month’s rent to redo their 1,400-square-foot loft in the American Cement Building to include a large central element suspended with fabric-stretched doors that separates living from working spaces, and which begs decrypting: is it a partition, storage system or sculpture? A subsequent reworking of Wu’s parents’ backyard reinterpreted the pitched roofs, drainage and patio furniture of suburbia into a thought-provoking composition whose components flow into one another.

The pair of formative projects led to a coveted commission: a courtyard intervention called Density Fields for Materials & Applications, the L.A.-based experimental architecure organization, in which hybridized structural principles transform tubular aluminum and polypropylene rope into a dramatically cantilevered maybe-canopy. Afterward, Oyler Wu commenced on four projects at SCI-Arc, which helped the duo firmly establish its practice. Of that series—which includes the works Netscape, Centerstage and Stormcloud—the installation Live Wire is the most notable.
Live Wire created a stair connection between the school’s gallery floor and a catwalk in a continuous loop of stringers, handrails, treads and risers formed from 2,400 linear feet of aluminum tubing and rods, but also questioned what is shown in a gallery space, and how. One can draw a direct line from the commission to The Exchange, not just formally but in the way Oyler Wu takes neither function nor cultural norms for granted.

Whether The Exchange is emblematic of Oyler Wu’s perspective or even a Saarinen-level game changer, just don’t call it a culmination. The studio is quite literally expanding its focus, having also just completed a 16-story apartment building in Taipei that wonders aloud why Taiwan’s capital should appear so boxlike—thanks to a combination of exterior panels that transforms a developer’s rectilinear tower into a thing of, simply, wonder. “It represents the idea of creating depth and perceptual interest through layering and changing materials,” Wu explains. She adds that the project points a way forward that also acknowledges where Oyler Wu comes from: “Mining one scale for ideas in another is often productive, but rarely does it happen without serious adaptation and evolution.”




