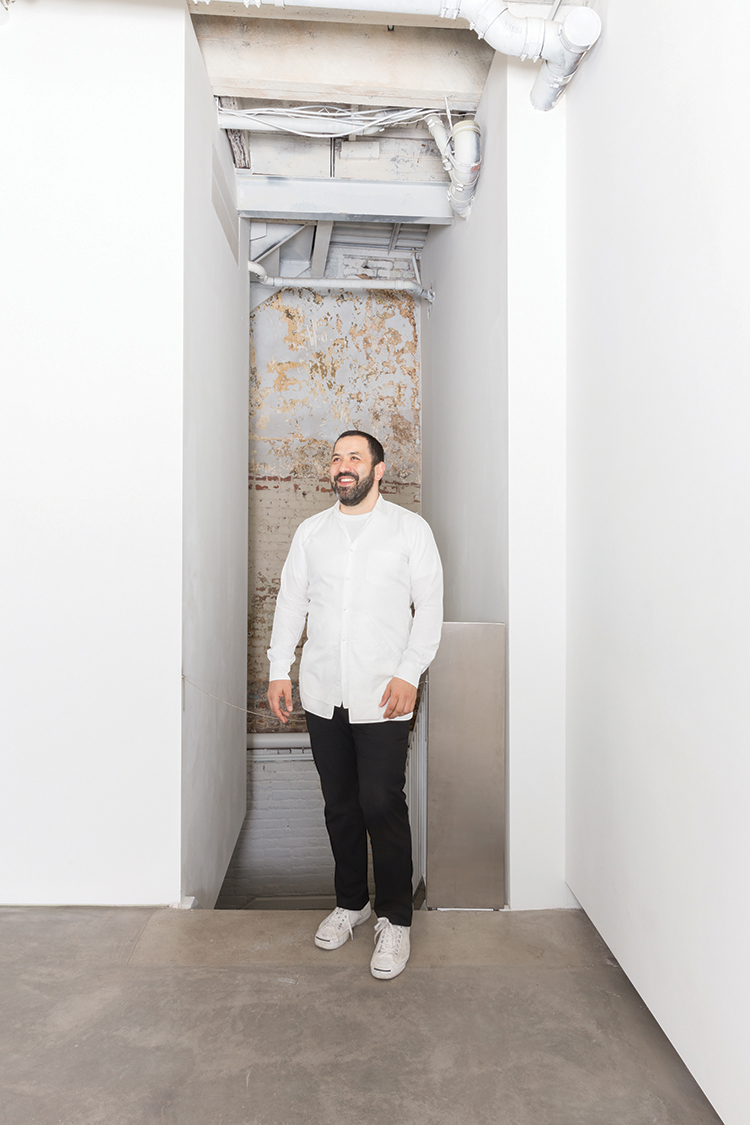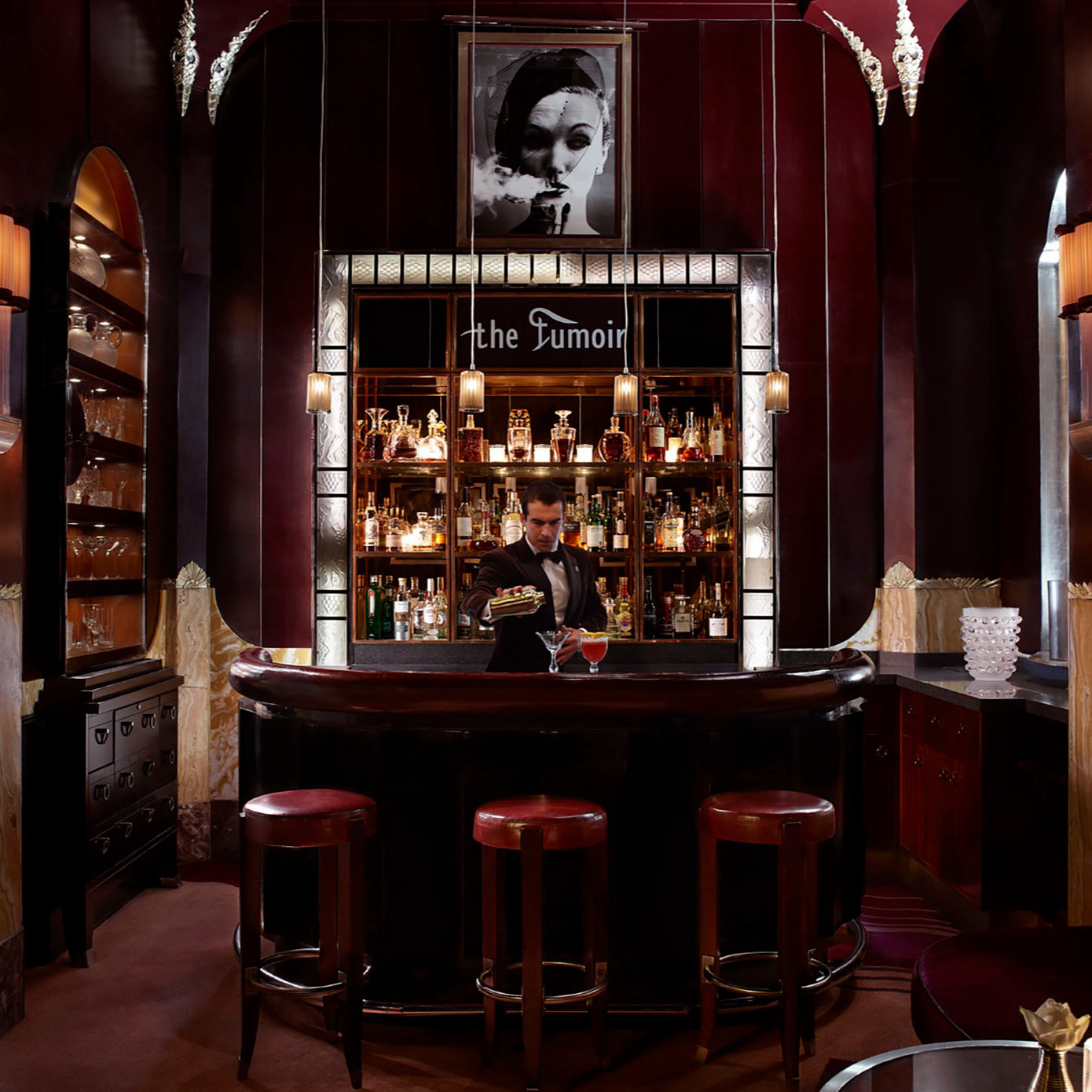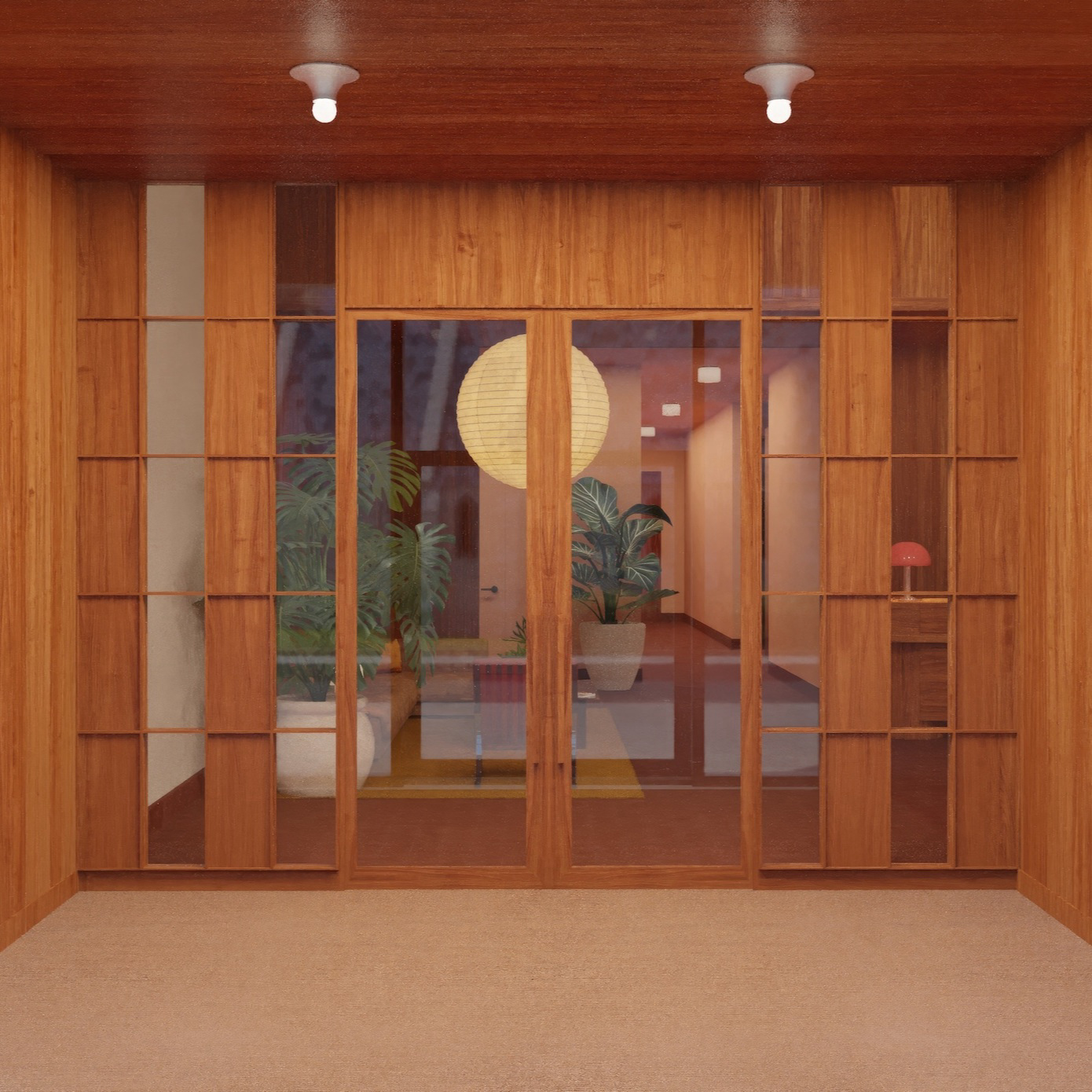
Though the Turkish-born, UCLA-trained architect Koray Duman opened his Manhattan office just five years ago, he’s already snared a covetable client list from artists to fashion designers, and a slew of Lower East Side galleries.
His studio, Buro Koray Duman, is as multi-dimensional as they come, producing across four categories: cultural, residential, retail and large-scale commercial projects.
“We’re analysts first looking at the existing space, light, materials and the client’s needs,” says Duman. “Then we work within those constraints and offer up a building, an interior that is a thoughtful response to those elements.”
For the highly private Richard Prince, who laid down his desire for an ahead of the curve cultural complex, Duman created a master plan for a 250-acre spread in the Catskills. To date, only the art storage barn, which also contains a gallery, has been completed. In the planning stages are an additional gallery and building, a library, artist-in-residence quarters and a visitor center.

In 2013, Prince snapped up a 19th century decrepit manufacturing building in Harlem and Duman stepped in and scooped away its shady character, completing it two years ago. “I believe at some point two floors were divided into various weird rooms used for shooting porn,” says Duman. Today, the brick building with rather pedestrian aluminum garage doors could not be more anonymous. Duman transformed the entire 11,000-square-foot interior. The first two floors are used as Prince's studio and the third and fourth floors are comprised of a gallery displaying his idiosyncratic oeuvre, along with a space for his studio manager. “There is also an adjacent sculpture garden that used to be a parking lot,” notes Duman.

For the Lower East Side gallery On Stellar Rays, Duman eschewed the pedestrian white box and exposed the 19th century wood floor joists, kept a craggy brick back wall and designed white panels, which appear to float on the walls to showcase works by Zipora Fried, Tamar Halpern, Debo Eilers and other artists in the gallery’s stable.And the fashion world has taken note of Duman, too. Diane von Furstenberg reeled in the architect to design the CFDA’s new headquarters. For the 11th-floor offices in the only Louis Sullivan building in Manhattan, Duman offered up a single fluid space with four pods each containing a workstation, meeting and project areas. “Koray’s distinctive use of natural materials, color and light were perfect for CFDA,” notes CEO Steven Kolb. “There is a minimal sensibility without being bland.”
Among the many projects in development are Paul McCartney’s capacious Fifth Avenue penthouse, and a New York City museum project that is still under wraps.
The single element driving the design of his diverse commissions? “For every project, there's a not-so-easily-definable richness that corresponds to each constraint from the client's needs to the materials,” says Duman.





