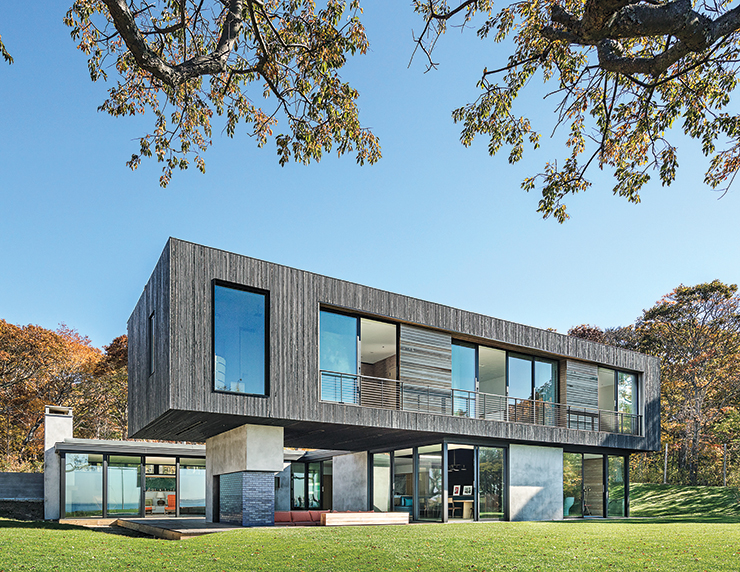
In Westhampton Beach, New York, a stately cedar cube rests high atop timber piles, barely disturbing the delicate wetland beneath. What appears as an airy tobacco barn in nearby Wainscot is, upon closer scrutiny, a three-dimensional tapestry of rooms and outdoor spaces unified by a sheath of louvers. And in North Haven, a series of building volumes remakes the casual meeting of woods and coastline into dramatic passages, thresholds and overlooks.
Tell most any other architect of such distinct residences that they are the product of a restless, visionary mind, and the compliment would be gladly accepted. Yet the maker of these three homes, Leroy Street Studio, begs to differ. Rather than indulge the impression that architecture is a heroic act of beautification, “We create wonderful places that are new and inspiring, but we also square that ambition with being humble and bringing the client into the center of the design process,” says principal Shawn Watts. LSS’s shape-shifting is both responsive and expressive.
Morgan Hare and Marc Turkel founded LSS in 1995, after befriending one another in graduate school; Watts, who is celebrating his 20th anniversary with the studio, has been a partner since 2005. Hare says an early commission for an East New York community center, in which local kids crafted tiles for the interior, revealed the benefit of giving users a say in design. Residents rallied around the finished space and cared for it exactingly, in spite of neighborhood entropy. “The most effective projects are the ones where the client feels like they had a hand in it.”
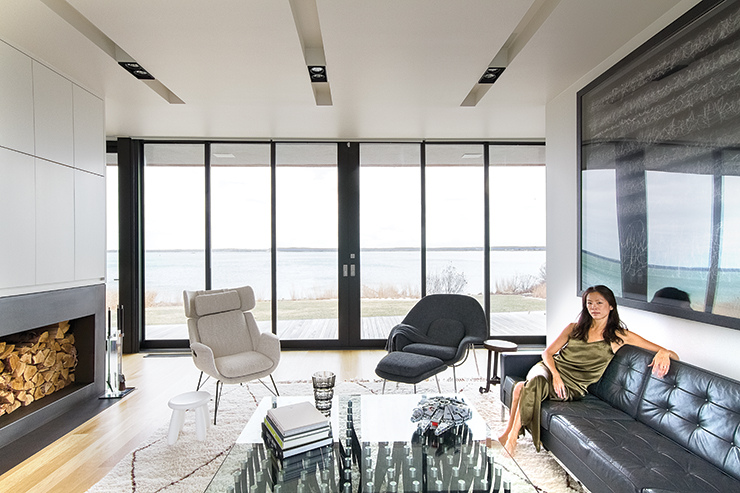
Since then, the partners have struck a balance between artistry and service by begging to differ, on principle. As Olivia Song, the New York-based interior designer and chair of the Brooklyn Museum’s board of advisors, puts it, “I don’t allow them to stay in their comfort zone, and they don’t allow me to stay in mine.”
A desire to challenge notion starts from the moment they interview for a job. For a 3,200-square-foot weekend home that Song had envisioned on a narrow plot overlooking Sag Harbor Bay, LSS placed the archetypal East End cottage in its cross hairs. The studio conceived a gabled form clad in shingles, then unexpectedly cantilevered it from a stucco base. Song took a shine to the surprise move, and suggested amplifying the distinction between upper and lower volumes with color. Today the stucco boasts a midnight hue.
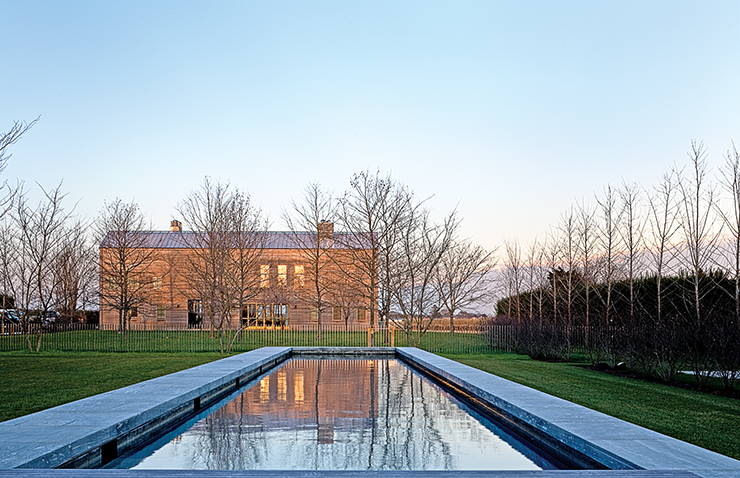
The collaborators took on a larger preconception for the project, also located in North Haven: the standard front-to-back configuration of driveway, house and pool. “The idea of this building code is to hide the pool and kids and mess from the street,” Watts says, calling it suburban in spirit. Placing a swimming pool in a courtyard between a garage near the front of the site and the reinvented cottage at the water’s edge unlocked additional benefits for Song’s family. It also benefitted the wider community, with a smaller construction footprint and extra privacy, and the town granted the necessary variance, in turn. “We went into that meeting with a strong idea that had been put through the wringer, and which any one of us could defend confidently,” Song says.
“What would happen if we lived in a world where you lead with questioning and understanding instead of the answer?” Turkel asks. In Song’s case, design based on dialogue yielded more boundary pushing. LSS is now working on her primary residence, and she sits on the board of the Hester Street Collaborative, the not-for-profit that LSS established in 2001. Hare meanwhile mulls a larger answer, posing, “Architecture is only successful when it embodies practicality and transcends it.”
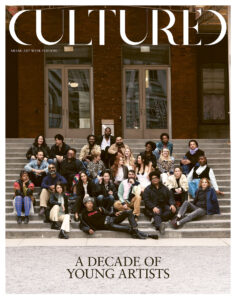
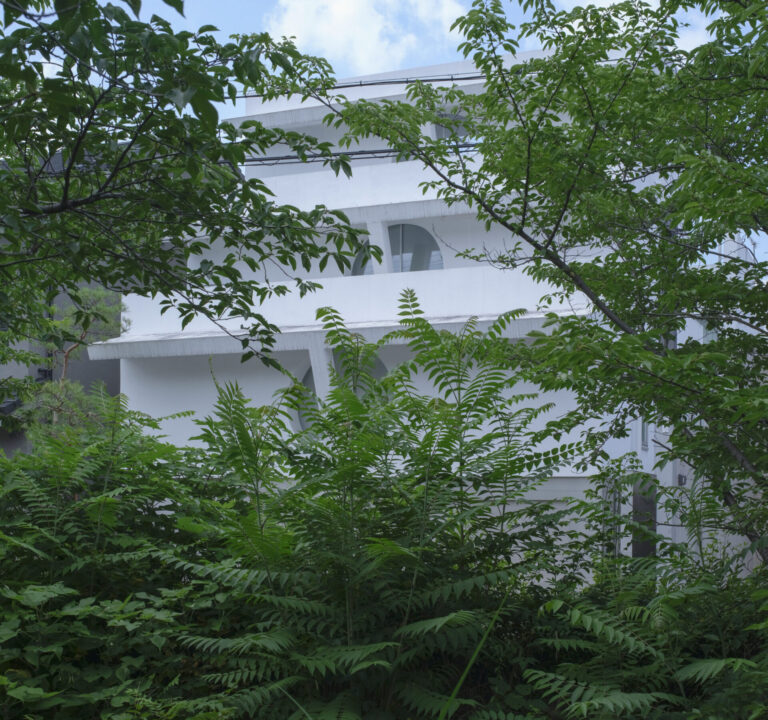
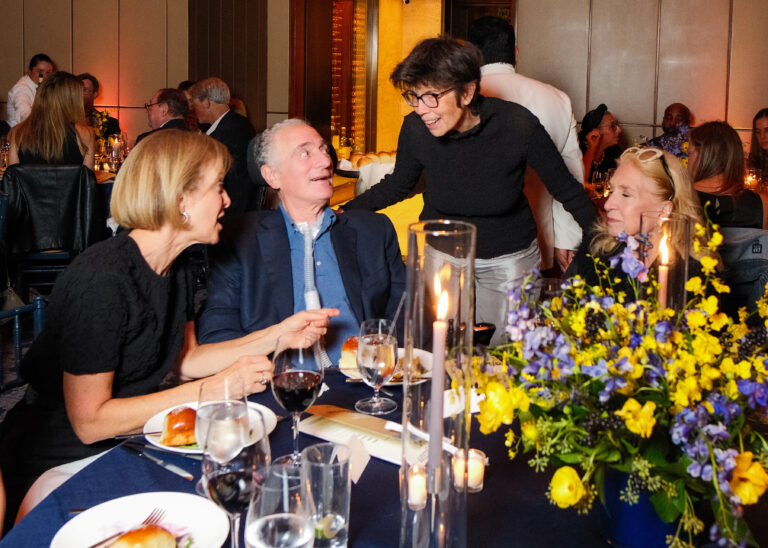

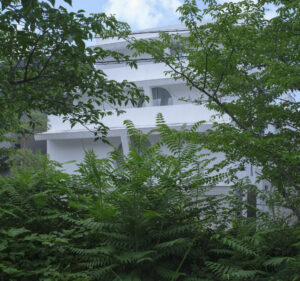
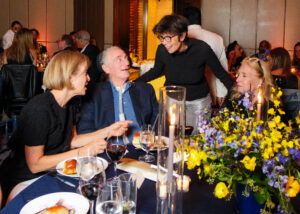


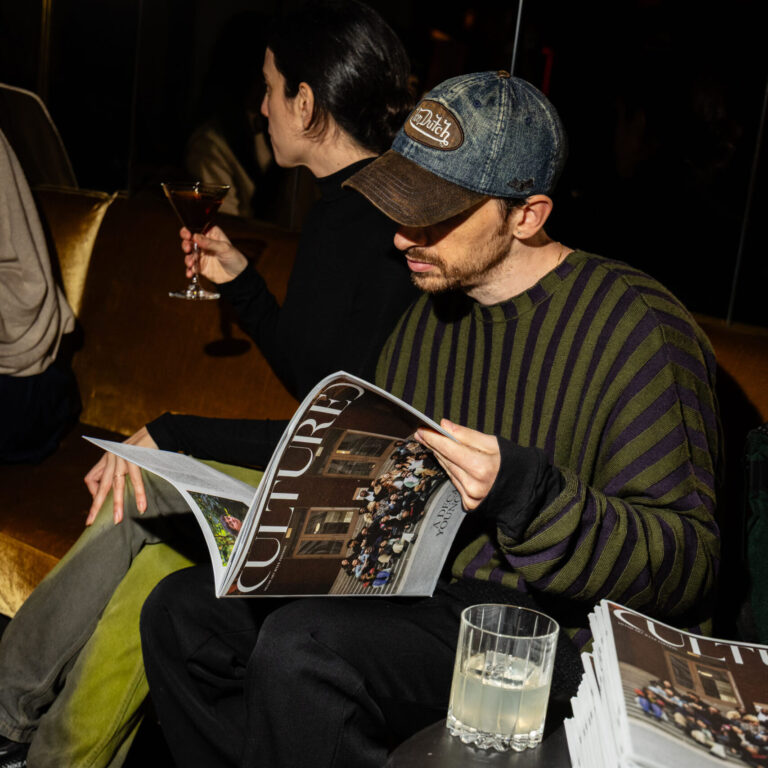

 in your life?
in your life?

