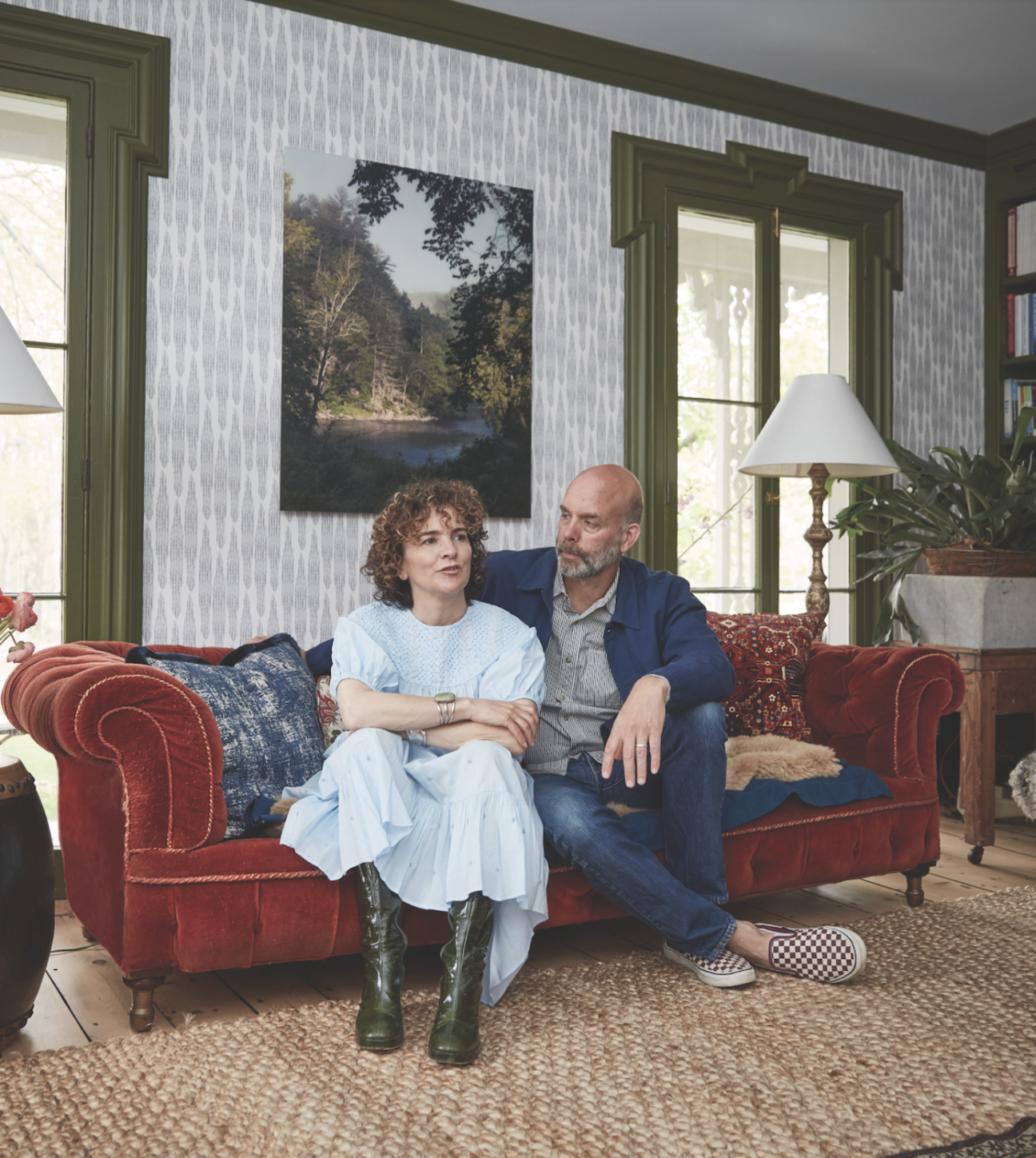
Heide Hendricks and Rafe Churchill are not afraid of a fixer-upper. They are the brains behind Hendricks Churchill, an architecture and design firm dedicated to revamping Connecticut homes. Two decades ago, their shared passion for classic American architecture led them to revive a 19th-century farmhouse of their own—a departure from the Brooklyn townhouse where they had lived the decade prior. The couple used a mix of contemporary and antique furniture, eccentric wall coverings, and compelling works of art to transform Ellsworth into stylish and tranquil living quarters. This month, they released a book, Our Way Home, to offer a behind-the-scenes look at the process. Here, the couple welcomes CULTURED into their special corner of the countryside.
CULTURED: What inspired the move from Brooklyn to Connecticut?
Heide Hendricks: It was 20 or so years ago. We were ready to start a family and wanted to return to our semi-rural roots.
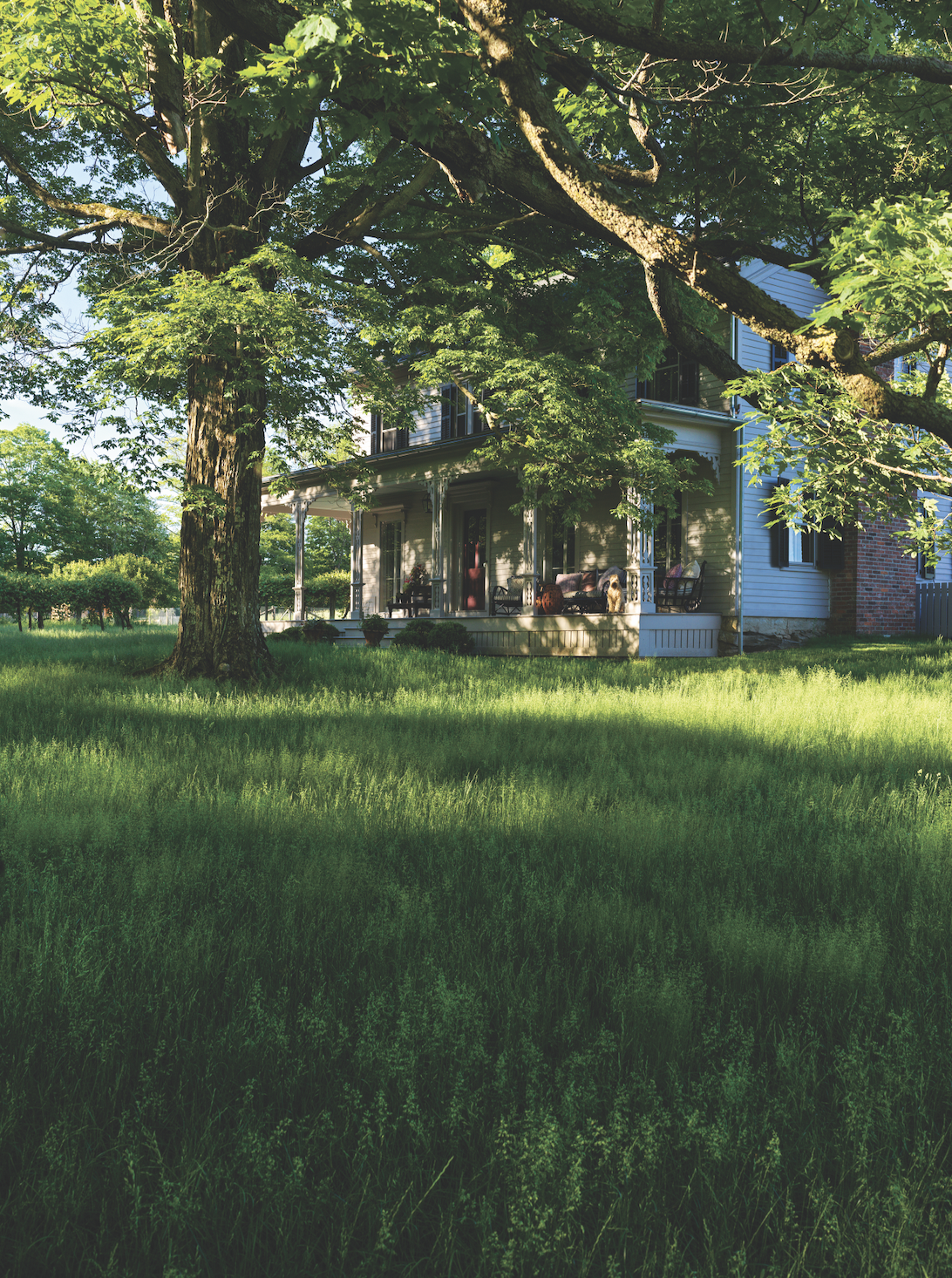
CULTURED: How did you first find the house? What drew you to it?
Hendricks: When we were trying to get our newborn daughter, Hollis, to sleep, we would often take long drives through Sharon and the surrounding towns. We frequently marveled at the Ellsworth home, which had fallen into disrepair. What really caught our eye was the setting. Significant maple and Japanese chestnut trees framed the porch and long stone walls bordered the land but were shrouded by overgrown shrubbery.
CULTURED: How did you both come to work in interior design and architecture?
Hendricks: I was raised by artists and grew up with an appreciation for curated environments and beautiful finds. Everywhere I went as a young adult, I would take note of spaces and objects and would venture to emulate or recapture those feelings in spaces.
Rafe was raised by builders and grew up with an understanding and appreciation for the built environment. He went to school for architecture and sculpture and made a living as a successful contractor. He’d eventually give up contracting in his early 30s to focus exclusively on design.
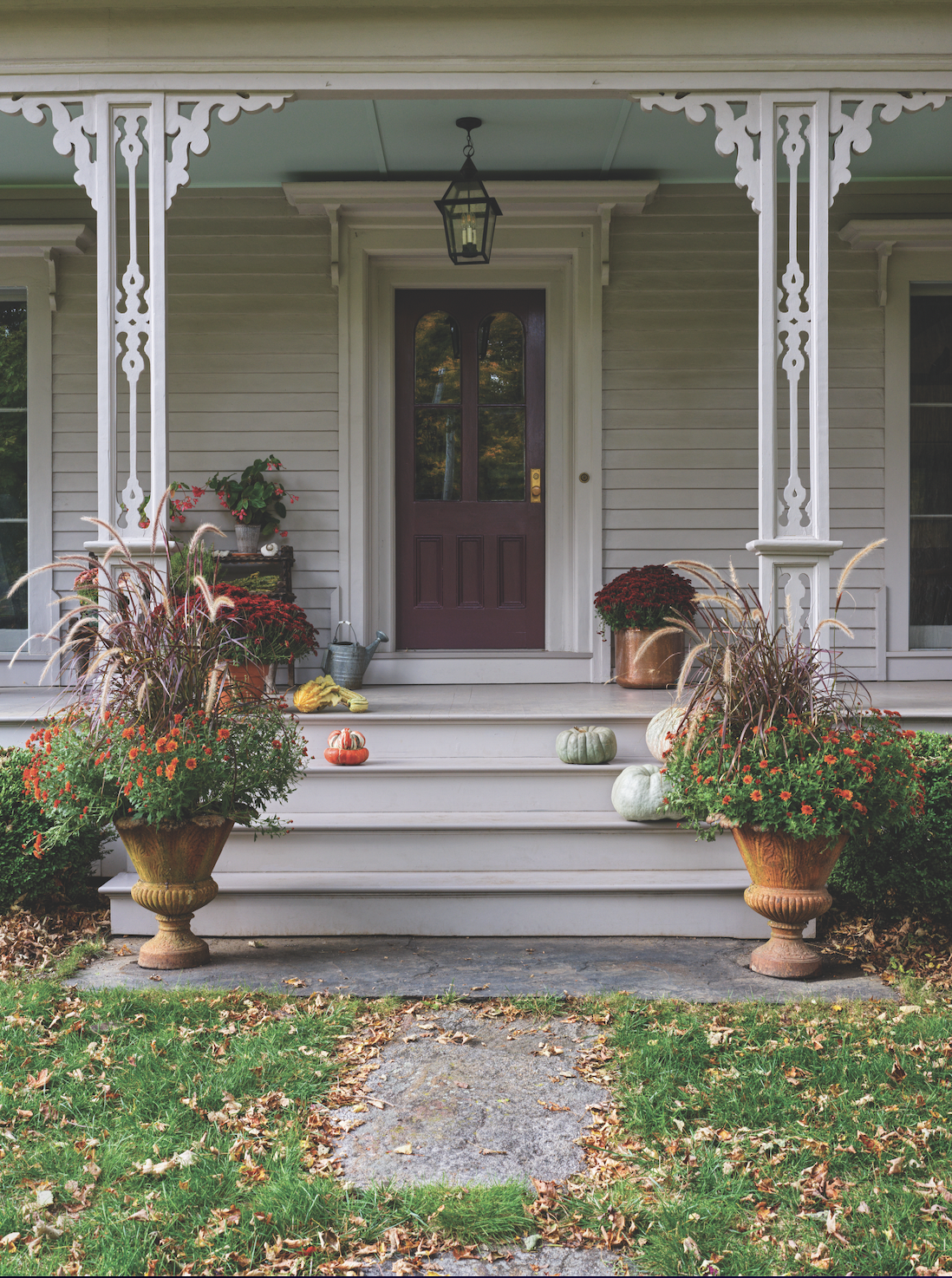
CULTURED: Where does the story of your personal art collection begin?
Hendricks: Our collection began when Rafe and I met. Rafe was an exhibiting artist at the time. We started collecting art from fellow artists at residency programs. I was also working for galleries and museums as a publicist and was introduced to a variety of emerging artists. And of course, we learned how to barter. Scouting and recognizing these finds would function as a scrapbook of our lives together.
CULTURED: How did artwork factor into your design of this new home?
Hendricks: I am not the kind of designer that selects artwork to match the sofa. Rather, I place the furnishings in the room and then bring in artwork that fits spatially and aligns with the emotions the space evokes. Of course, it is always thrilling whenever I know I have a large wall to fill.
CULTURED: What is the first piece of art you ever bought?
Hendricks: It’s a funny story. The first piece of art that Rafe ever bought for me was as a birthday present. It was a contemporary photograph taken by Toni Hafkenscheid of a man in tighty-whities with his ear to the floor of his living room. This is sort of Rafe’s sense of humor. At the time, we were renting an apartment on the second floor and getting daily visits from the downstairs neighbors asking us to stop clomping around in our shoes on the wood floors.
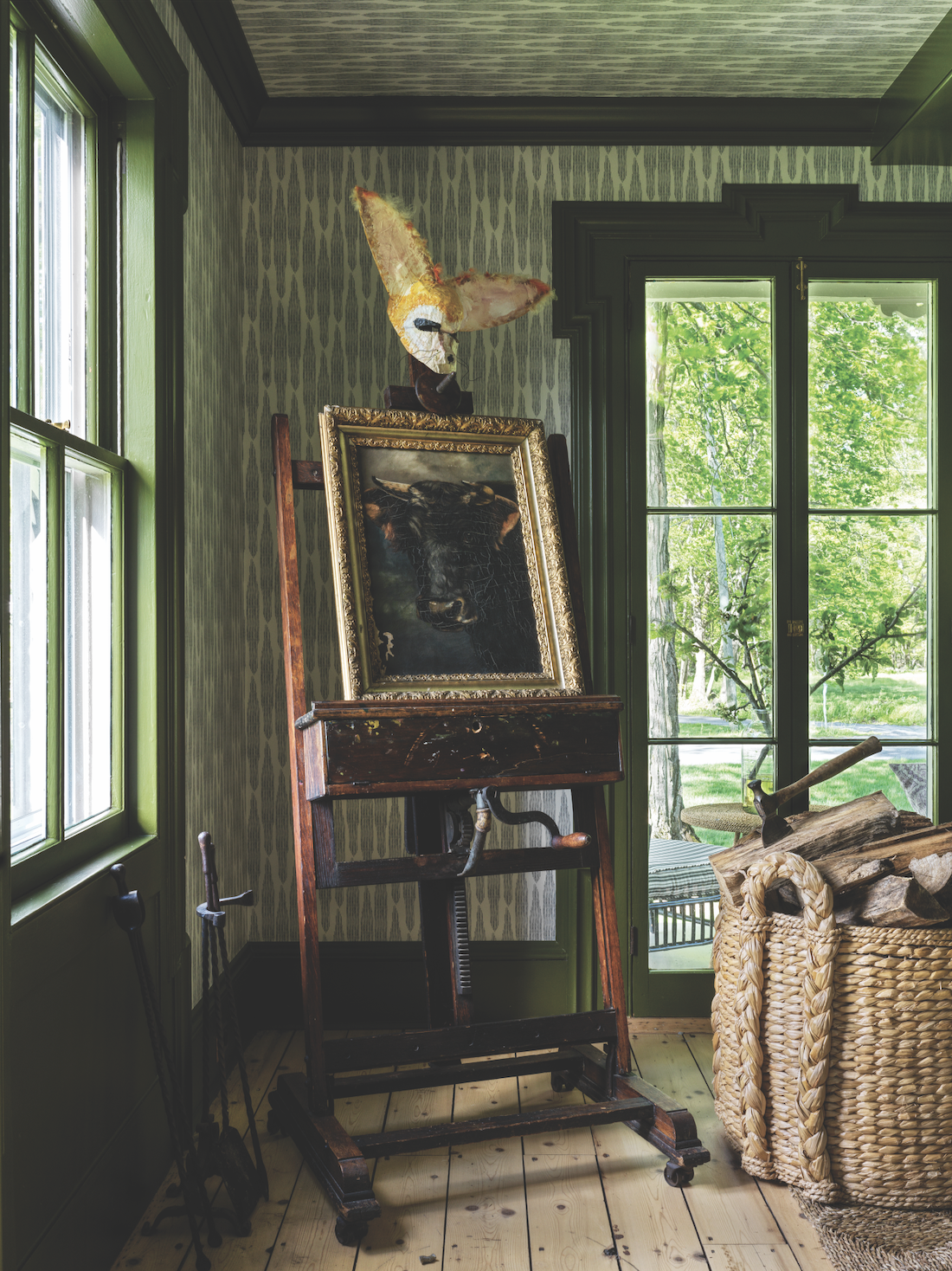
CULTURED: Which work provokes the most conversation from visitors?
Hendricks: In our kitchen hangs an antique saw that my father had covered with a Piet Mondrian-style design. It’s a funny take on kitsch-country art. My father actually installed it in the first cottage that Rafe and I bought together, which was built in the 1920s. It was a fun surprise to come home to. Still is.
CULTURED: What factors do you consider when expanding your art collection?
Hendricks: We still like the idea of collecting emerging artists. However, now that our kids are young adults, we skew a bit toward their interests so that when they move out in the world, they can take (some of) the pieces with them. For instance, we recently purchased a Shantell Martin drawing for our daughter, Hollis, knowing that it will continue to appreciate in value. And also, we love the piece.
CULTURED: What was the most challenging piece in your personal collection to acquire?
Hendricks: We wanted a Bryan Nash Gill print but unfortunately the series had sold out. We were surprised, yet delighted, when the estate contacted us to let us know that they had found an artist’s proof. We ended up being even more excited about the proof, so we bought it. Due to its massive size, we ended up paying twice as much for framing.
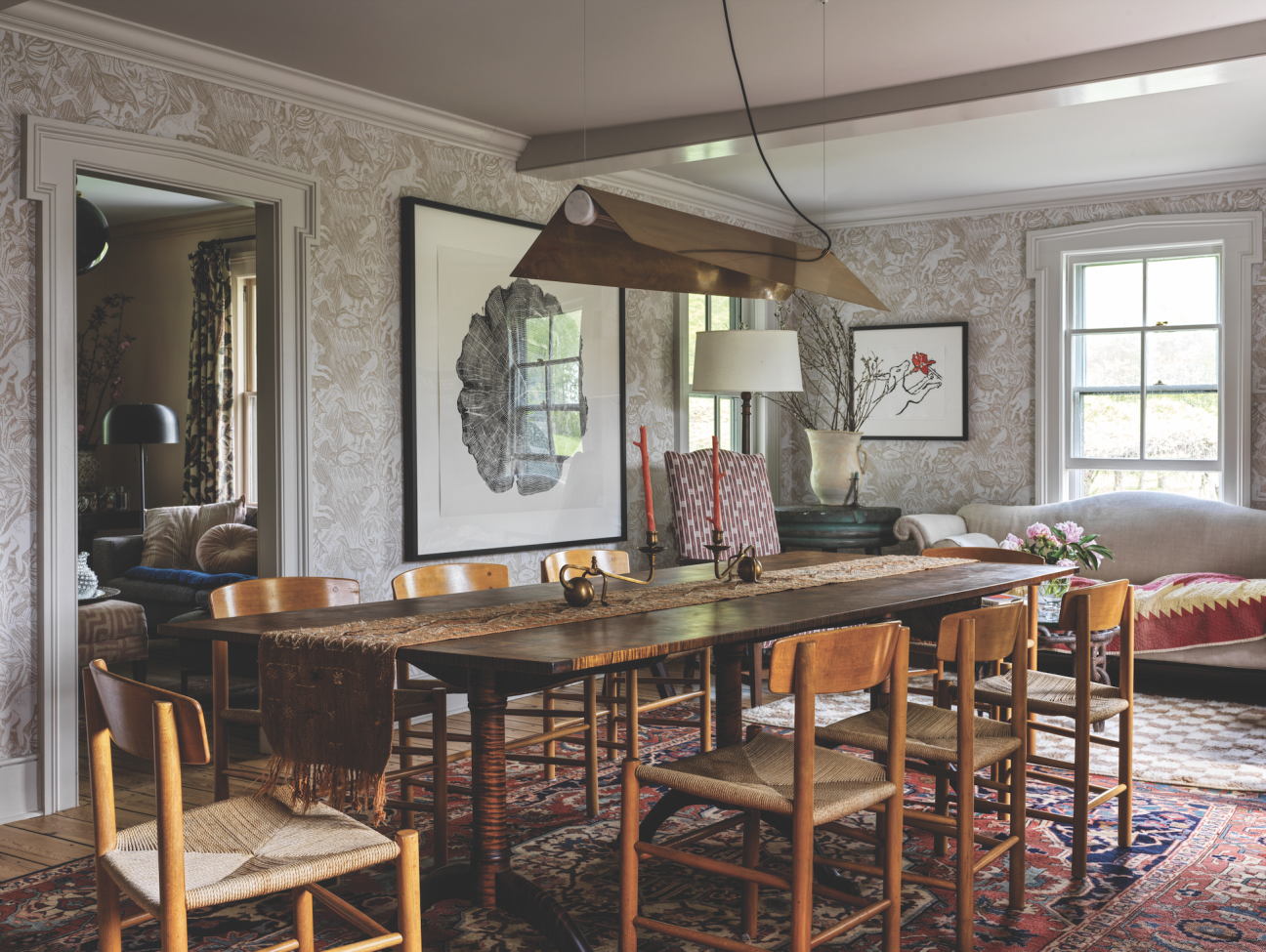
CULTURED: The book describes this property as a “continual work in progress.” How do you know when a project is finished? Is it ever?
Hendricks: Our client’s projects have a definitive end point and budget, but our house is more of an artist’s canvas. The back sunroom was once a small barn attached to the house—it had a dirt floor, uninsulated walls, and limited electrical work. It was easy to cut it off from the main renovation and save it for the next injection of funds. One day, Rafe woke up and decided he wanted to be a vintage Range Rover dealer, so he needed a place to house them. Now we’re building a garage behind our barn out back. By the time it’s done, it’ll be time to circle back to the beginning and make repairs to the original house. It never ends, but in the best way possible.
CULTURED: What influences and other projects did you pull from when conceptualizing this redesign?
Hendricks: Honestly, everything sort of came together the day we closed on the house. The design brief we ended up with after a two-hour walkthrough was remarkably close to the finished project. It not only had to work for our family, but also has become a billboard for our business. Having experimented with our own home, I can have the confidence to persuade clients to take the risk on a bold color, wallpaper, or piece of furniture. Lots of people are worried that they’ll get sick of a bold pattern or color, but you can get sick of beige, too.
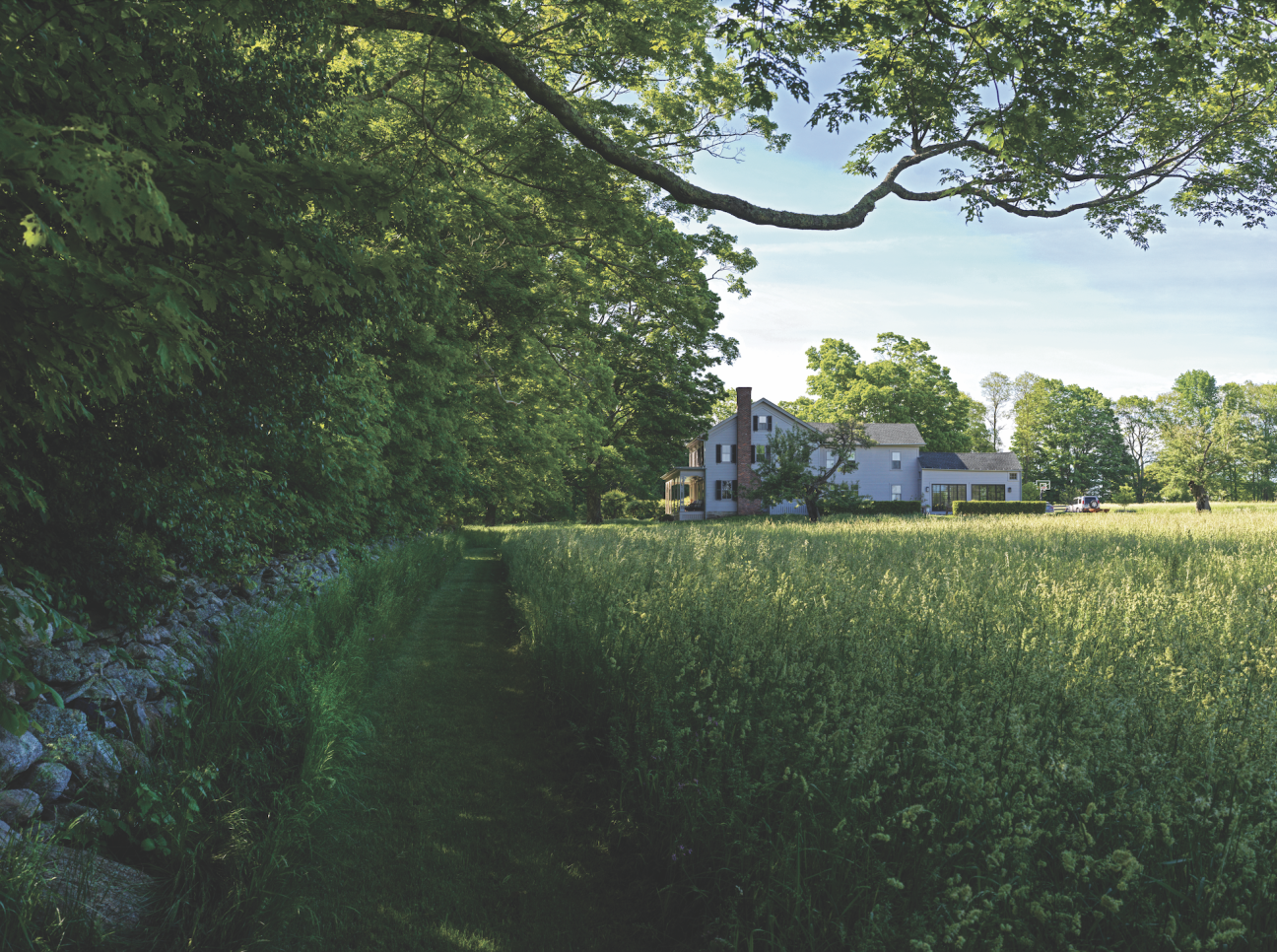
CULTURED: In what ways did the surroundings of this home influence your renovation of it?
Hendricks: Ellsworth is a farmhouse surrounded by fields that are still used to this day as hay fields for a local farm. Our wallpaper choices in particular were heavily influenced by the surroundings. The Mark Hearld Harvest Hare wallpaper in the dining room shows the wildlife you see outside in the fields. Our powder room has Marthe Armitage’s Chestnut wallpaper, and we have a Japanese chestnut tree in the front yard. In the living room, we have a pine wallpaper from Fayce Textiles that nods to some white pines that unfortunately had to come down to protect the house.
CULTURED: How do you balance each of your visions? Did you have any major misalignments?
Hendricks: There is a clear delineation between our work. Rafe does the architecture and the interior architectural trim and millwork, and I do the furnishings. We only overlap on finishes—paint, wallpaper, and tile. That's what has allowed us to stay married all these years.
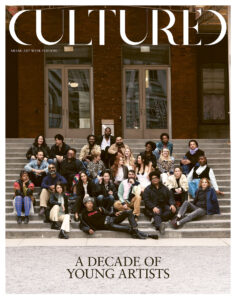

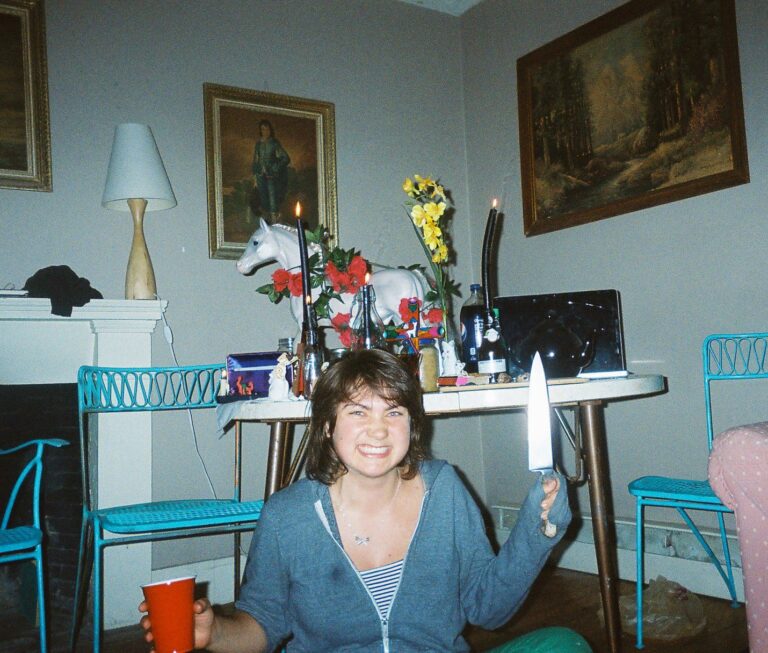





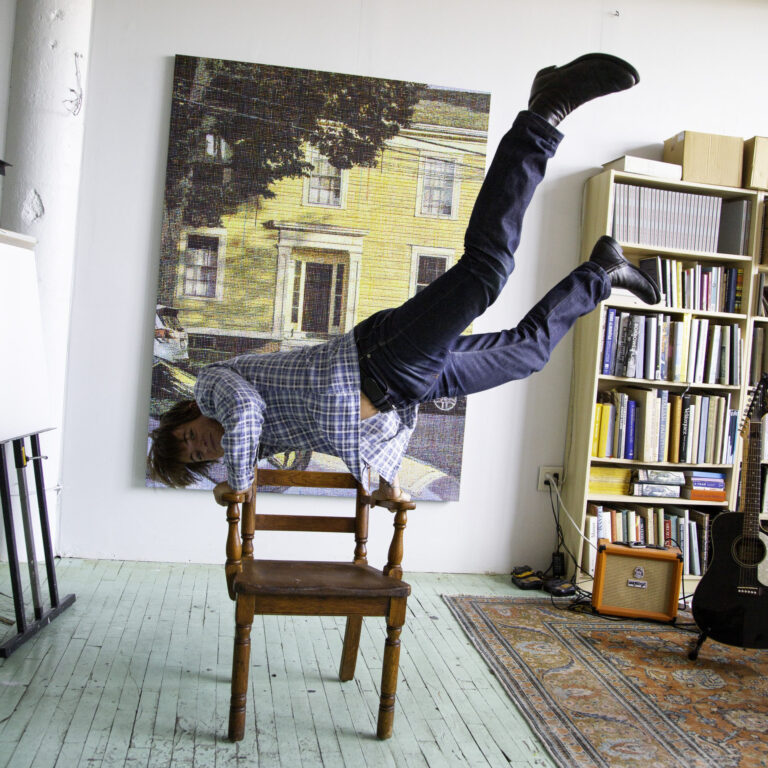

 in your life?
in your life?

